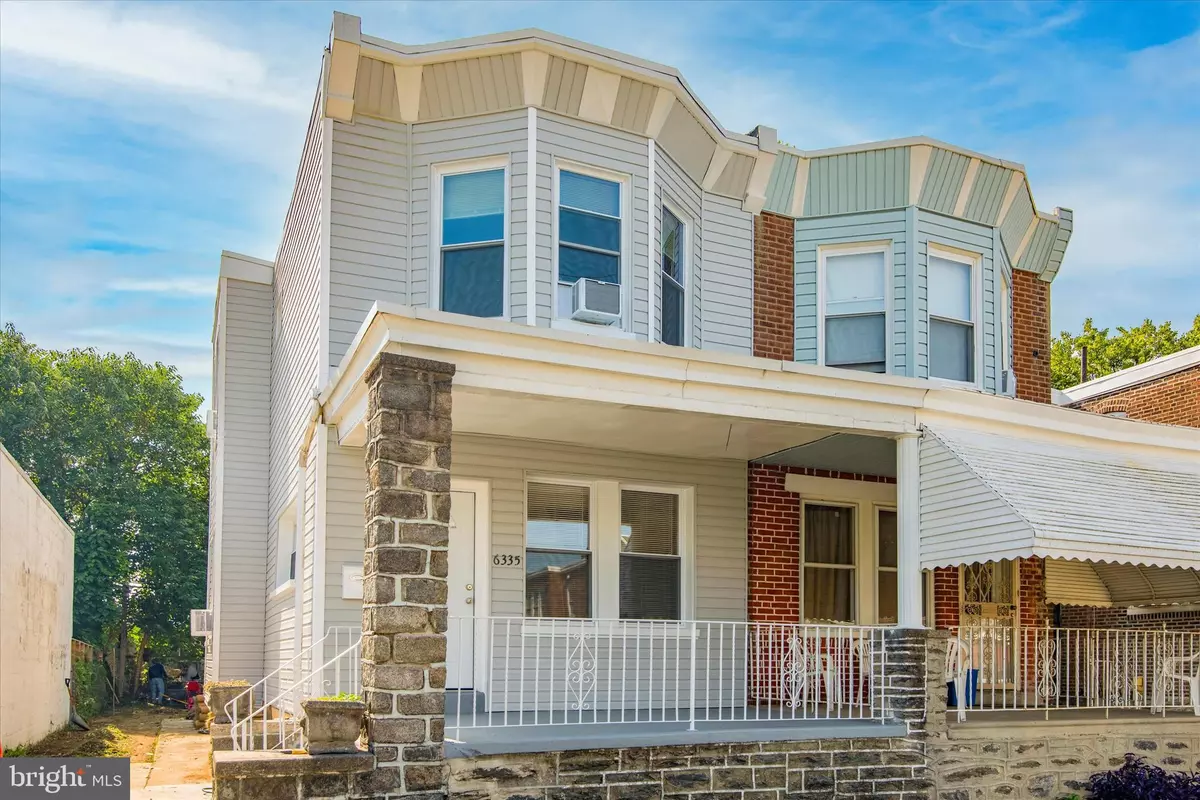$269,900
$269,900
For more information regarding the value of a property, please contact us for a free consultation.
3 Beds
2 Baths
1,446 SqFt
SOLD DATE : 09/28/2023
Key Details
Sold Price $269,900
Property Type Single Family Home
Sub Type Twin/Semi-Detached
Listing Status Sold
Purchase Type For Sale
Square Footage 1,446 sqft
Price per Sqft $186
Subdivision Lawndale
MLS Listing ID PAPH2269716
Sold Date 09/28/23
Style Straight Thru
Bedrooms 3
Full Baths 1
Half Baths 1
HOA Y/N N
Abv Grd Liv Area 1,446
Originating Board BRIGHT
Year Built 1950
Annual Tax Amount $2,869
Tax Year 2022
Lot Size 2,719 Sqft
Acres 0.06
Lot Dimensions 25.00 x 108.00
Property Description
Fully Renovated and Spacious Home with Modern Upgrades in Lawndale
Discover your ideal retreat in the heart of Lawndale with this completely rehabbed residence that offers a harmonious blend of space, style, and comfort. Situated on a peaceful street, the home's inviting features and contemporary finishes create an atmosphere of modern luxury.
Property Highlights:
Inviting Porch: The front of the home welcomes you with a generously sized porch, perfect for savoring the tranquil tree-lined view and enjoying moments of relaxation.
Open Concept Living: Step inside to an open-air concept that seamlessly connects the living room and dining room. Freshly painted walls with tasteful accents and brand new luxury vinyl wood simulated flooring provide a stylish backdrop.
Gourmet Kitchen: The custom remodeled kitchen is a culinary haven, boasting a breakfast island adorned with elegant granite countertops. Multiple extended kitchen cabinets offer ample storage, complementing the stainless steel appliances and abundant counter space.
Convenient Upgrades: Enhancing practicality, a new powder room has been added on the main floor, ensuring comfort for you and your guests.
Tranquil Bedrooms: Ascend the stairs to the second floor, where three well-sized bedrooms await. New wall-to-wall carpeting adds warmth and comfort to these living spaces, all equipped with room air conditioners for personalized climate control.
Modern Bathrooms: The newly renovated hall bathroom features lovely fixtures and a contemporary aesthetic, providing a soothing environment.
Energy-Efficient Features: With new windows throughout, the home boasts enhanced insulation, keeping you cozy during winter months and contributing to energy efficiency.
Versatile Full Basement: The expansive full basement comes complete with modern LG brand washer and dryer, and abundant space for customization. Whether you envision a playroom, rec room, man cave, or more, the possibilities are endless.
Expansive Yard: The property includes a spacious enclosed yard that beckons for outdoor enjoyment. Perfect for family activities, the yard is an ideal play area for children and a great setting for hosting barbecues and gatherings.
Convenient Location: Ideally situated near shopping options and public transportation, this home offers easy access to essential amenities.
Seize the opportunity to own a fully rejuvenated home that seamlessly combines modern upgrades with spacious living. Arrange a private tour today to experience firsthand the elegance and comfort this home has to offer.
Location
State PA
County Philadelphia
Area 19111 (19111)
Zoning RSA3
Rooms
Basement Full
Interior
Hot Water Natural Gas
Heating Hot Water
Cooling Window Unit(s)
Heat Source Natural Gas
Exterior
Water Access N
Accessibility None
Garage N
Building
Story 2
Foundation Slab
Sewer Public Sewer
Water Public
Architectural Style Straight Thru
Level or Stories 2
Additional Building Above Grade, Below Grade
New Construction N
Schools
School District The School District Of Philadelphia
Others
Senior Community No
Tax ID 353236700
Ownership Fee Simple
SqFt Source Assessor
Special Listing Condition Standard
Read Less Info
Want to know what your home might be worth? Contact us for a FREE valuation!

Our team is ready to help you sell your home for the highest possible price ASAP

Bought with Alyssa Frysinger • RE/MAX Affiliates
"My job is to find and attract mastery-based agents to the office, protect the culture, and make sure everyone is happy! "
14291 Park Meadow Drive Suite 500, Chantilly, VA, 20151






