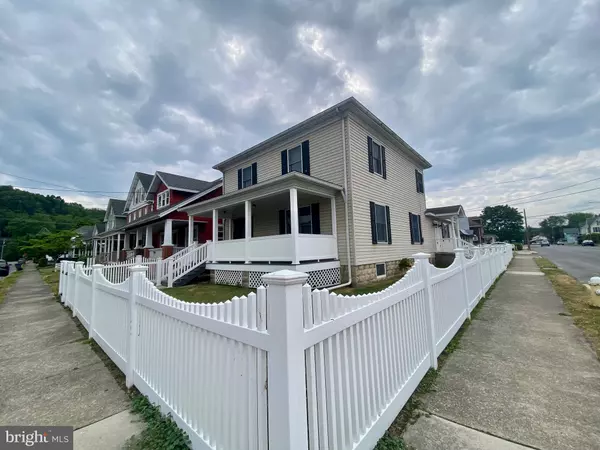$247,500
$264,900
6.6%For more information regarding the value of a property, please contact us for a free consultation.
4 Beds
3 Baths
2,789 SqFt
SOLD DATE : 09/29/2023
Key Details
Sold Price $247,500
Property Type Single Family Home
Sub Type Detached
Listing Status Sold
Purchase Type For Sale
Square Footage 2,789 sqft
Price per Sqft $88
Subdivision None Available
MLS Listing ID PAHU2022126
Sold Date 09/29/23
Style Traditional
Bedrooms 4
Full Baths 2
Half Baths 1
HOA Y/N N
Abv Grd Liv Area 2,338
Originating Board BRIGHT
Year Built 1900
Annual Tax Amount $2,165
Tax Year 2022
Lot Size 5,227 Sqft
Acres 0.12
Property Description
Making dreams come home complete with the "white picket fence." You will be amazed with this fully renovated 4-5 BR, 3 BA home that is conveniently located in the Village of Smithfield within walking distance to parks, restaurants and shops. Every detail has been addressed for ease of living, including a primary suite on main level, a large all-purpose room on main level with separate entrance, 1/2 bath w/one of two laundry areas & large closets throughout. The focal point is the large kitchen with soft-close cherry cabinets, large pantry with pull out shelving, quartz counter tops, beverage cooler, appliance cabinet; and some special stained glass by a local artist. Original hardwood is blended with modern amenities, such as LED lighting; composite porch and steps; vinyl fenced yard; central air; 200 amp electric, all new pex pipe; finished basement w/kitchenette, recessed mood lighting, potential 5th BR and area for potential 4th BA; plus detached 2-car garage. There is room for everyone to have their space with the efficient layout, but also encompasses open space for all to gather. The finished basement has potential for an efficiency apartment with it's own entrance or utilize the extra square footage for your own enjoyment. The fence has four access gates for convenience and the detached two-car garage has additional storage in the 2nd floor loft. This is a must see!
Location
State PA
County Huntingdon
Area Smithfield Twp (14744)
Zoning VILLAGE
Rooms
Basement Heated, Interior Access, Outside Entrance, Partially Finished, Side Entrance, Space For Rooms, Sump Pump, Walkout Stairs, Windows
Main Level Bedrooms 1
Interior
Hot Water Natural Gas
Heating Forced Air
Cooling Central A/C
Heat Source Natural Gas
Exterior
Parking Features Additional Storage Area, Garage - Side Entry
Garage Spaces 2.0
Water Access N
Accessibility Other
Total Parking Spaces 2
Garage Y
Building
Story 2
Foundation Stone, Block
Sewer Public Sewer
Water Public
Architectural Style Traditional
Level or Stories 2
Additional Building Above Grade, Below Grade
New Construction N
Schools
School District Huntingdon Area
Others
Senior Community No
Tax ID 44-07-91
Ownership Fee Simple
SqFt Source Assessor
Acceptable Financing Cash, Conventional
Listing Terms Cash, Conventional
Financing Cash,Conventional
Special Listing Condition Standard
Read Less Info
Want to know what your home might be worth? Contact us for a FREE valuation!

Our team is ready to help you sell your home for the highest possible price ASAP

Bought with Non Member • Non Subscribing Office

"My job is to find and attract mastery-based agents to the office, protect the culture, and make sure everyone is happy! "
14291 Park Meadow Drive Suite 500, Chantilly, VA, 20151






