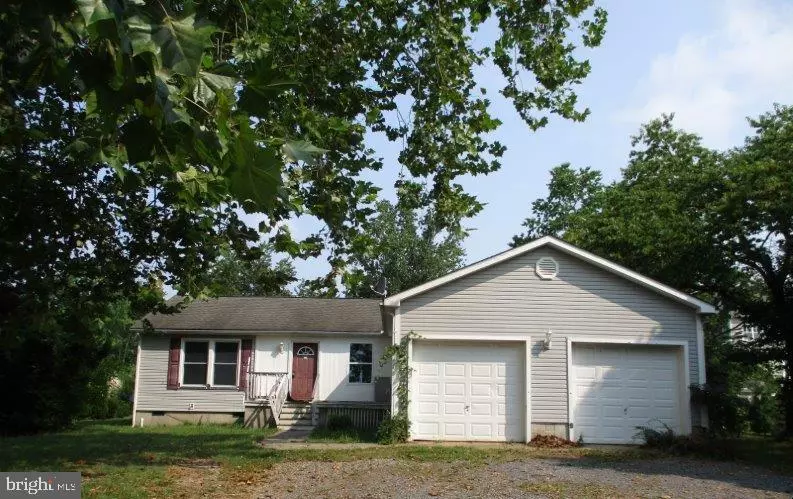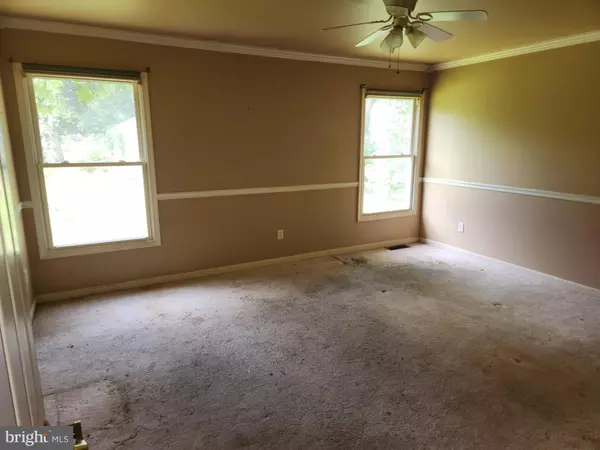$278,600
$250,000
11.4%For more information regarding the value of a property, please contact us for a free consultation.
3 Beds
2 Baths
1,512 SqFt
SOLD DATE : 09/28/2023
Key Details
Sold Price $278,600
Property Type Single Family Home
Sub Type Detached
Listing Status Sold
Purchase Type For Sale
Square Footage 1,512 sqft
Price per Sqft $184
Subdivision Sea Spray Village
MLS Listing ID DESU2045024
Sold Date 09/28/23
Style Contemporary,Ranch/Rambler
Bedrooms 3
Full Baths 2
HOA Y/N N
Abv Grd Liv Area 1,512
Originating Board BRIGHT
Year Built 2006
Annual Tax Amount $941
Tax Year 2022
Lot Size 0.560 Acres
Acres 0.56
Lot Dimensions 114.00 x 274.00
Property Description
PRICE IMPROVEMENT........The potential is great with this property with large open-concept design 3 bedrooms, 2 bathrooms, a laundry room and attached 2 car garage & storage area. Buyers with vision and a bit of TLC will transform this home back into an amazing year round residence or rental property. This home has ceramic tile throughout living, dining, kitchen, hall, baths and laundry. The bedrooms are carpeted. There is wainscotting and crown molding throughout. The attached 2 car garage needs to be converted back to a garage for vehicles or beach toys. There is even a separate shed/garage-type building in the large back yard. Plenty of room to add a deck of the dining room sliders. Again, this home offers nothing but potential. This property is being priced for condition and priced to sell; it has great bones with over 1500 square feet of living space. Call your agent for a showing! All highest, final & best offers are due not later than Monday, August 14th by 9 AM EST.
Location
State DE
County Sussex
Area Lewes Rehoboth Hundred (31009)
Zoning AR-1
Rooms
Other Rooms Living Room, Dining Room, Primary Bedroom, Bedroom 2, Bedroom 3, Kitchen, Laundry, Bathroom 2, Primary Bathroom
Main Level Bedrooms 3
Interior
Interior Features Carpet, Ceiling Fan(s), Chair Railings, Combination Dining/Living, Combination Kitchen/Dining, Crown Moldings, Entry Level Bedroom, Floor Plan - Open, Kitchen - Island, Recessed Lighting, Stall Shower, Tub Shower, Wainscotting, Walk-in Closet(s)
Hot Water Electric
Heating Heat Pump(s)
Cooling Central A/C
Flooring Carpet, Ceramic Tile
Furnishings No
Heat Source Electric
Exterior
Garage Spaces 2.0
Utilities Available Electric Available
Water Access N
View Street
Roof Type Architectural Shingle
Accessibility None
Total Parking Spaces 2
Garage N
Building
Lot Description Cleared, Cul-de-sac, Front Yard, Irregular, No Thru Street, Rear Yard
Story 1
Foundation Crawl Space
Sewer Public Sewer
Water Well
Architectural Style Contemporary, Ranch/Rambler
Level or Stories 1
Additional Building Above Grade, Below Grade
New Construction N
Schools
School District Cape Henlopen
Others
Senior Community No
Tax ID 334-05.00-282.00
Ownership Fee Simple
SqFt Source Estimated
Special Listing Condition REO (Real Estate Owned)
Read Less Info
Want to know what your home might be worth? Contact us for a FREE valuation!

Our team is ready to help you sell your home for the highest possible price ASAP

Bought with Courtney Wright • Keller Williams Realty Delmarva

"My job is to find and attract mastery-based agents to the office, protect the culture, and make sure everyone is happy! "
14291 Park Meadow Drive Suite 500, Chantilly, VA, 20151






