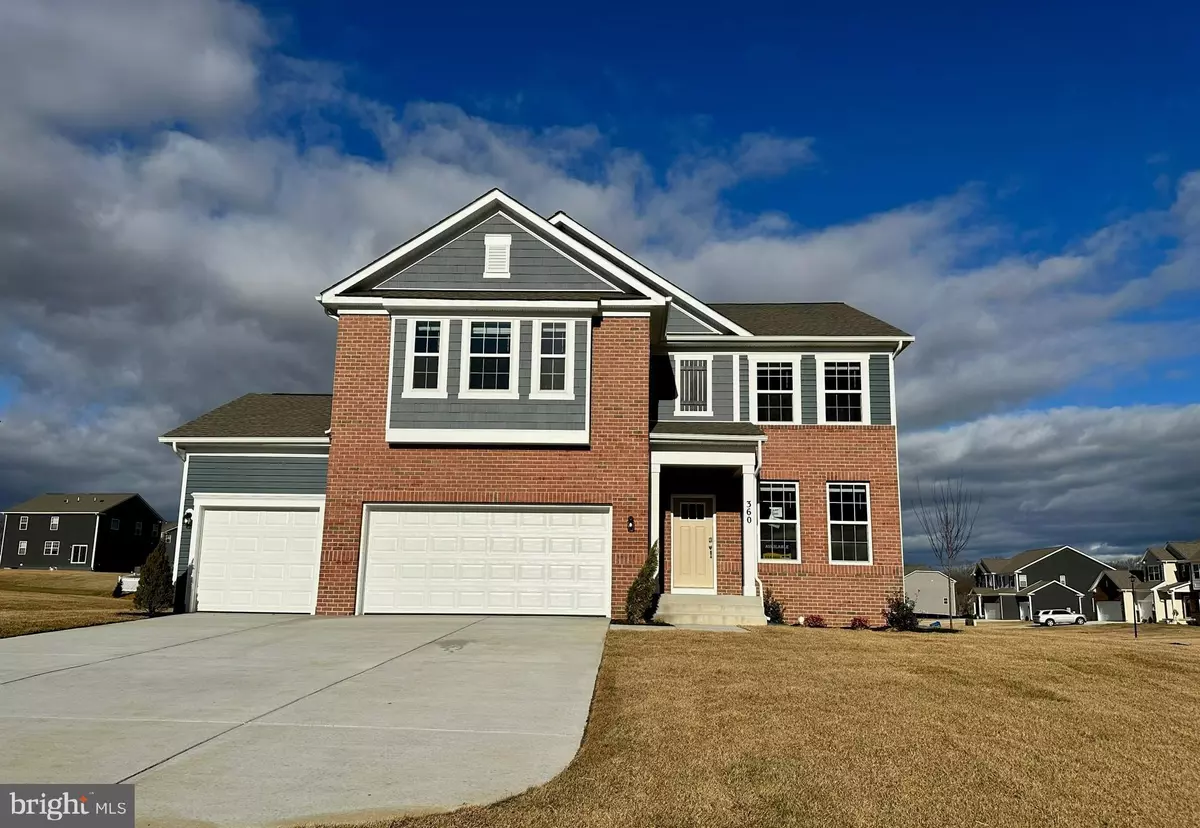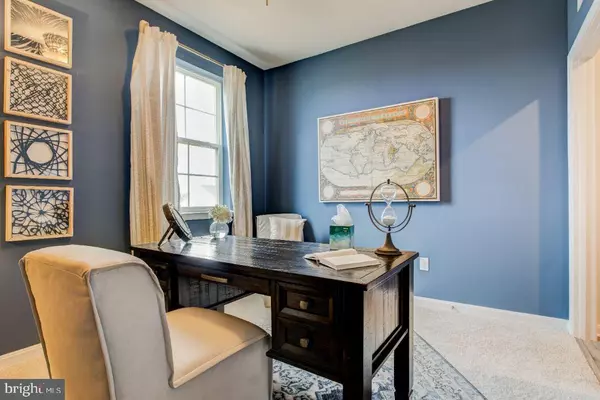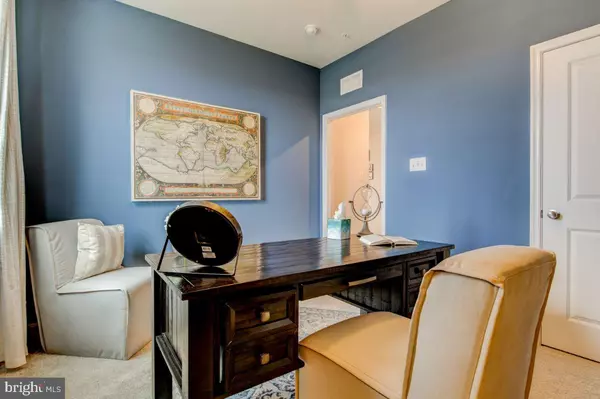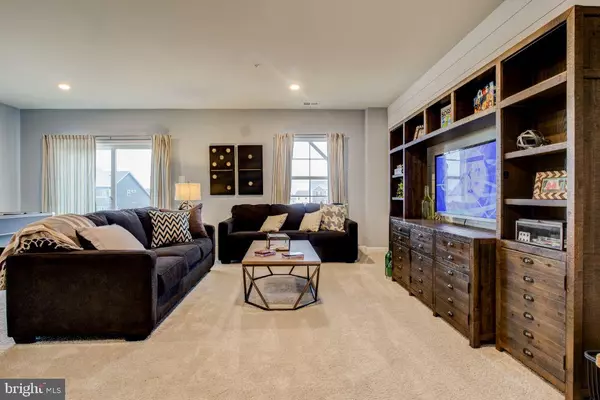$636,505
$649,990
2.1%For more information regarding the value of a property, please contact us for a free consultation.
5 Beds
4 Baths
3,417 SqFt
SOLD DATE : 09/21/2023
Key Details
Sold Price $636,505
Property Type Single Family Home
Sub Type Detached
Listing Status Sold
Purchase Type For Sale
Square Footage 3,417 sqft
Price per Sqft $186
Subdivision Hermitage
MLS Listing ID VACL2001948
Sold Date 09/21/23
Style Traditional
Bedrooms 5
Full Baths 4
HOA Fees $40/mo
HOA Y/N Y
Abv Grd Liv Area 2,641
Originating Board BRIGHT
Year Built 2023
Tax Year 2022
Lot Size 0.492 Acres
Acres 0.49
Property Description
Enjoy this brand new HADLEY for August delivery. Back to trees and enjoy three finished levels. 3,417 square feet. 5 bedrooms, 4 bathrooms, with a 3 car garage. Beautiful brick front elevation with shaker shingles. White kitchen and bathroom cabinets with quartz counters. Luxury vinyl plank on the main level excluding the flex room. Ceramic tile in all bathrooms. Get ready to move in this summer and be minutes to downtown Berryville, 15 minutes to Winchester, and 30 minutes to Leesburg. *Photos of similar home for viewing purposes only, and not of actual
Location
State VA
County Clarke
Zoning RESIDENTIAL
Rooms
Other Rooms Dining Room, Primary Bedroom, Bedroom 2, Bedroom 3, Bedroom 4, Bedroom 5, Kitchen, Foyer, Great Room, Laundry, Loft, Recreation Room, Bathroom 1, Bathroom 2, Bathroom 3, Primary Bathroom
Basement Partially Finished, Sump Pump, Windows
Main Level Bedrooms 1
Interior
Interior Features Carpet, Dining Area, Combination Kitchen/Living, Floor Plan - Open, Family Room Off Kitchen, Entry Level Bedroom, Kitchen - Eat-In, Kitchen - Island, Pantry, Primary Bath(s), Recessed Lighting
Hot Water Electric
Heating Central
Cooling Central A/C
Equipment Dishwasher, Disposal, Stove, Refrigerator
Appliance Dishwasher, Disposal, Stove, Refrigerator
Heat Source Natural Gas
Exterior
Parking Features Garage - Front Entry
Garage Spaces 3.0
Water Access N
Roof Type Asphalt
Accessibility None
Attached Garage 3
Total Parking Spaces 3
Garage Y
Building
Story 3
Foundation Concrete Perimeter
Sewer Public Sewer
Water Public
Architectural Style Traditional
Level or Stories 3
Additional Building Above Grade, Below Grade
Structure Type 9'+ Ceilings
New Construction Y
Schools
Elementary Schools D G Cooley
Middle Schools Johnson-Williams
High Schools Clarke County
School District Clarke County Public Schools
Others
Pets Allowed Y
Senior Community No
Tax ID 14A8-5--283
Ownership Fee Simple
SqFt Source Estimated
Acceptable Financing Cash, Contract, Conventional, FHA, VA
Listing Terms Cash, Contract, Conventional, FHA, VA
Financing Cash,Contract,Conventional,FHA,VA
Special Listing Condition Standard
Pets Allowed No Pet Restrictions
Read Less Info
Want to know what your home might be worth? Contact us for a FREE valuation!

Our team is ready to help you sell your home for the highest possible price ASAP

Bought with Non Member • Non Subscribing Office

"My job is to find and attract mastery-based agents to the office, protect the culture, and make sure everyone is happy! "
14291 Park Meadow Drive Suite 500, Chantilly, VA, 20151






