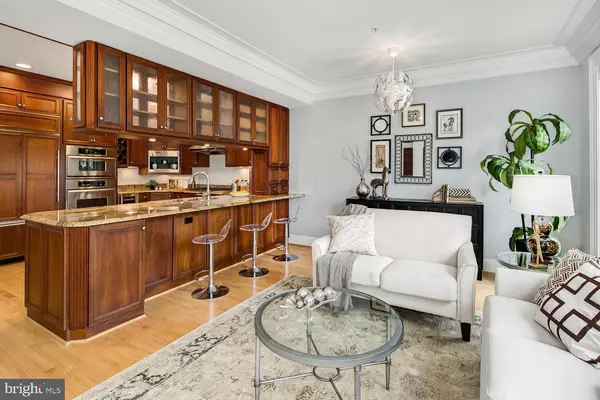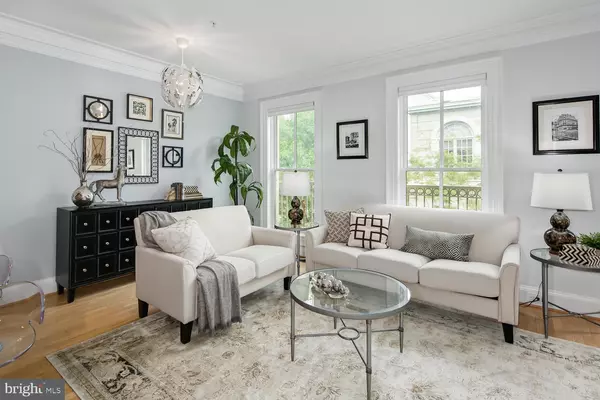$1,450,000
$1,700,000
14.7%For more information regarding the value of a property, please contact us for a free consultation.
3 Beds
5 Baths
3,590 SqFt
SOLD DATE : 09/29/2023
Key Details
Sold Price $1,450,000
Property Type Townhouse
Sub Type Interior Row/Townhouse
Listing Status Sold
Purchase Type For Sale
Square Footage 3,590 sqft
Price per Sqft $403
Subdivision Bromptons At Monument Place
MLS Listing ID VAAR2033510
Sold Date 09/29/23
Style Federal,Traditional
Bedrooms 3
Full Baths 4
Half Baths 1
HOA Fees $460/qua
HOA Y/N Y
Abv Grd Liv Area 3,300
Originating Board BRIGHT
Year Built 2003
Annual Tax Amount $19,464
Tax Year 2023
Lot Size 953 Sqft
Acres 0.02
Property Description
Not very often does one of these units come on the market in Monument Park. The vistas from the rooftop are breathtaking. The rooftop has been left completely cleared so you could design your own rooftop outdoor living oasis and recently replaced in 2022. The location with its proximity to Arlington, Pentagon, Reagan National Airport, Washington DC, and Georgetown are unmatched in the Washington DC area. This property is well appointed through out and even comes with an elevator to navigate the 6 floors of this massive 3,300+- square foot home. Seller is motivated to sell bring us your offers. A commuters dream. All appointments at this time must be made through the listing agent using Showtime. Property being sold strictly "AS IS". Must use listing agent contract to submit offer.
Location
State VA
County Arlington
Zoning RA6-15
Direction East
Rooms
Basement Heated, Partially Finished
Main Level Bedrooms 3
Interior
Interior Features Bar, Breakfast Area, Built-Ins, Cedar Closet(s), Combination Kitchen/Living, Crown Moldings, Combination Kitchen/Dining, Dining Area, Elevator, Family Room Off Kitchen, Floor Plan - Traditional, Formal/Separate Dining Room, Kitchen - Eat-In, Kitchen - Gourmet, Kitchen - Island, Primary Bath(s), Soaking Tub, Sprinkler System, Upgraded Countertops, Wainscotting, Walk-in Closet(s), Wine Storage, Wood Floors
Hot Water Natural Gas
Heating Central
Cooling Central A/C
Flooring Solid Hardwood
Fireplaces Number 3
Equipment Built-In Microwave, Built-In Range, Cooktop - Down Draft, Cooktop, Dishwasher, Dryer, Intercom, Oven - Double, Oven - Wall, Stainless Steel Appliances, Washer, Water Heater
Furnishings No
Fireplace Y
Appliance Built-In Microwave, Built-In Range, Cooktop - Down Draft, Cooktop, Dishwasher, Dryer, Intercom, Oven - Double, Oven - Wall, Stainless Steel Appliances, Washer, Water Heater
Heat Source Electric
Laundry Dryer In Unit, Washer In Unit
Exterior
Exterior Feature Balcony, Roof
Parking Features Additional Storage Area, Built In, Garage - Rear Entry, Garage Door Opener, Inside Access
Garage Spaces 2.0
Utilities Available Water Available, Sewer Available, Phone, Natural Gas Available, Electric Available, Cable TV, Above Ground
Water Access N
View Canal, City, River
Roof Type Flat,Composite
Accessibility 48\"+ Halls, Doors - Swing In, Elevator
Porch Balcony, Roof
Attached Garage 2
Total Parking Spaces 2
Garage Y
Building
Lot Description Cul-de-sac, Premium, Secluded
Story 6
Foundation Concrete Perimeter
Sewer Public Sewer
Water Public
Architectural Style Federal, Traditional
Level or Stories 6
Additional Building Above Grade, Below Grade
Structure Type Dry Wall
New Construction N
Schools
Elementary Schools Francis Scott Key
Middle Schools Williamsburg
High Schools Yorktown
School District Arlington County Public Schools
Others
Pets Allowed Y
Senior Community No
Tax ID 17-031-076
Ownership Fee Simple
SqFt Source Estimated
Security Features Security System
Acceptable Financing Conventional
Horse Property N
Listing Terms Conventional
Financing Conventional
Special Listing Condition Standard
Pets Allowed No Pet Restrictions
Read Less Info
Want to know what your home might be worth? Contact us for a FREE valuation!

Our team is ready to help you sell your home for the highest possible price ASAP

Bought with Fernando F Palacios • Terrapin Realtors, Inc

"My job is to find and attract mastery-based agents to the office, protect the culture, and make sure everyone is happy! "
14291 Park Meadow Drive Suite 500, Chantilly, VA, 20151






