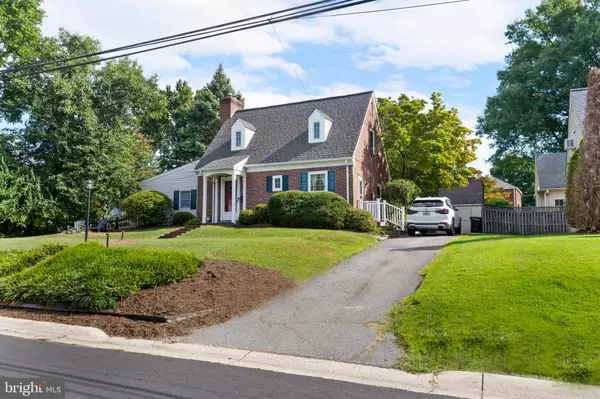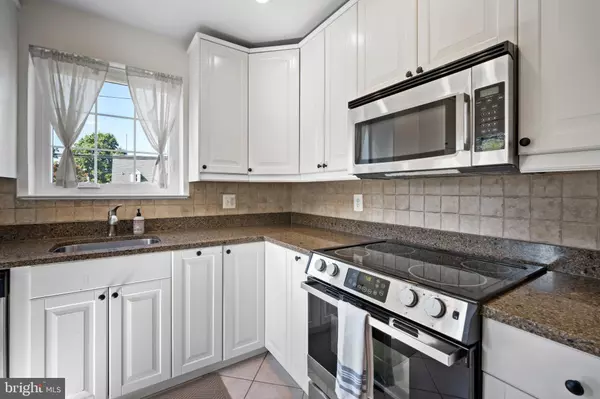$725,000
$715,000
1.4%For more information regarding the value of a property, please contact us for a free consultation.
3 Beds
2 Baths
1,900 SqFt
SOLD DATE : 09/30/2023
Key Details
Sold Price $725,000
Property Type Single Family Home
Sub Type Detached
Listing Status Sold
Purchase Type For Sale
Square Footage 1,900 sqft
Price per Sqft $381
Subdivision Woodmoor
MLS Listing ID MDMC2105558
Sold Date 09/30/23
Style Other,Cape Cod
Bedrooms 3
Full Baths 2
HOA Y/N N
Abv Grd Liv Area 1,435
Originating Board BRIGHT
Year Built 1938
Annual Tax Amount $5,950
Tax Year 2022
Lot Size 7,847 Sqft
Acres 0.18
Property Description
Stop your home search now as this re-imagined Woodmoor Cape Cod is the one you don't want to miss this Fall Market!
When you have everything on your real estate wishlist, then you don’t have to compromise and we're confident you'll love 9911 Merwood Lane from the moment you walk in the front door! Rarely do opportunities present themselves where the history of classic suburban architecture is so well balanced with the needs, desires, and modernity required by today's fast-paced and busy lifestyle.
This special home is an exquisite example of an updated and move-in ready Cape Cod prominently positioned on an oversized lot on a tree-lined street in one of our most sought after neighborhoods. It truly doesn't get any better! Tthe unique floor plans provides 3 bedrooms and two full bathrooms, as well as a large basement that serves as a great flex space, guest area, or second living room! The home has been lovingly maintained and freshly updated and blends charm and character with convenience and sophistication. The home spreads gracefully across nearly 1900 square feet across 3 levels and will impress at every turn. As you enter the open floor-plan 1st floor, you're flooded with natural light from multiple exposures. The custom built-ins provide useful storage from the moment you enter, and your warmly invited into the living and dining room, that is adorned with a real fireplace. As you walk through the renovated kitchen you find a side-entrance that take you to the private, secure, and off-street parking.
From the moment you enter, you’re welcomed by gleaming hardwood floors, high ceilings, and energy efficient recessed LED lighting throughout. This unique floorpan provides dedicated spaces for rest, relaxation, culinary explorations, and entertainment! The recently updated kitchen will make any chef happy! It offers plenty of cabinetry for storage, gorgeous granite countertops providing TONS of space for meal preparation and memory making, and stainless steel appliances that shine. The main floor also features a HUGE bedroom (that is presently treated as an office) with its own full bath. This room could certainly stay leveraged as an office or flex space, or could easily be used as a 1st floor (no stairs at all) primary suite. One of the best features of this property is the abundance of natural light pouring in from oversized windows and french doors that overlook the massive back yard. You've got room for a garden, a deck, grills, and will still have plenty of space!
Upstairs, the home comfortably presents a large primary suite, complete with an updated spa-like retreat of a bathroom, plenty of storage, and room for a kingsize bed. There is one more additional generously appointed bedroom upstairs. Both are both bright, spacious, flexible, and can easily be used to accommodate extended stay guests, or can double as a home office or nursery. The walk-out basement features the laundry room, utilities, and even more storage.
They say that real estate is all about location, location, location, and we can’t agree more! Nestled at the nexus of downtown Silver Spring, Kemp Mill, and Sligo Creek Park, Woodmoor is one of the most desired neighborhoods in all of Montgomery County as it carries a unique dynamism and vibrancy that is truly unmatched as you’re just moments away from world-class retail, dining, shopping, entertainment, and public transport, and some of the best rated public schools in the area. Not to mention that you're just a few miles from the DC line making quick jaunts into the City easy. A commuters dream, you can be anywhere in just moments as you've got the beltway, the ICC, and several of our main arteries just a stone's throw away.
This one is lovely, epitomizes today's modern Silver Spring close-in suburban lifestyle, and is an idyllic retreat that will welcome and inspire the new owners for years to come.
Don't miss your chance as we don't see think one lasting long!
Location
State MD
County Montgomery
Zoning R60
Rooms
Basement Fully Finished
Main Level Bedrooms 3
Interior
Hot Water Electric
Heating Baseboard - Electric
Cooling Central A/C
Heat Source Electric
Exterior
Parking Features Garage - Front Entry
Garage Spaces 1.0
Water Access N
Accessibility None
Total Parking Spaces 1
Garage Y
Building
Story 3
Foundation Other
Sewer Public Sewer
Water Public
Architectural Style Other, Cape Cod
Level or Stories 3
Additional Building Above Grade, Below Grade
New Construction N
Schools
School District Montgomery County Public Schools
Others
Senior Community No
Tax ID 161301220112
Ownership Fee Simple
SqFt Source Assessor
Special Listing Condition Standard
Read Less Info
Want to know what your home might be worth? Contact us for a FREE valuation!

Our team is ready to help you sell your home for the highest possible price ASAP

Bought with Trevor M Crowley • Long & Foster Real Estate, Inc.

"My job is to find and attract mastery-based agents to the office, protect the culture, and make sure everyone is happy! "
14291 Park Meadow Drive Suite 500, Chantilly, VA, 20151






