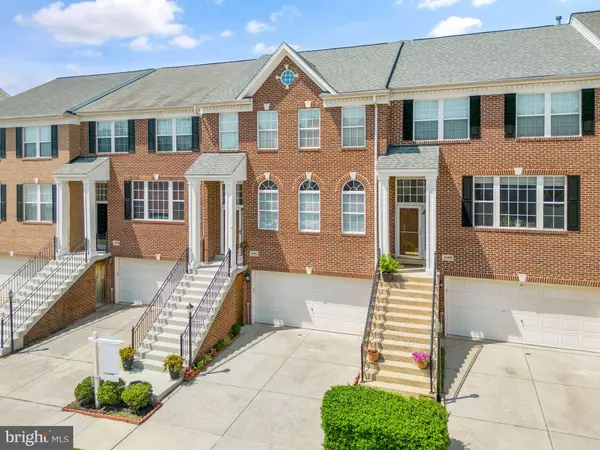$675,000
$659,900
2.3%For more information regarding the value of a property, please contact us for a free consultation.
4 Beds
4 Baths
2,376 SqFt
SOLD DATE : 09/29/2023
Key Details
Sold Price $675,000
Property Type Townhouse
Sub Type Interior Row/Townhouse
Listing Status Sold
Purchase Type For Sale
Square Footage 2,376 sqft
Price per Sqft $284
Subdivision Ashburn Village
MLS Listing ID VALO2056758
Sold Date 09/29/23
Style Other
Bedrooms 4
Full Baths 3
Half Baths 1
HOA Fees $134/mo
HOA Y/N Y
Abv Grd Liv Area 2,376
Originating Board BRIGHT
Year Built 2001
Annual Tax Amount $5,004
Tax Year 2023
Lot Size 2,178 Sqft
Acres 0.05
Property Description
Welcome Home to this Beautiful 4BR 3.5BA 2 Car Garage Townhome in the Heart of Sought after Ashburn Village! The Original Owner has taken amazing care of the property! Family Room on the main level has refinished hardwood floors with a gas fireplace and a kitchen that boasts stainless steel appliances, tile backsplash, and gorgeous granite countertops. Head outside to enjoy your quiet deck and trees or lounge on the patio where you will find the perfect place to relax under TWO ceiling fans. On the upper level, you'll find plush carpet and three spacious bedrooms. Lower level includes a large rec room, fourth bedroom and a full bathroom! Recent Updates include roof (2019), garage door (2020), and dryer (2023). The Value of the Ashburn Village is Truly Unmatched! Check out these Amenities: Access to 4 Outdoor Pools, Year-Round Indoor Pool, 8 Playgrounds, 17 miles of Walking/Jogging Paths, Baseball Fields, Soccer Fields, Outdoor Basketball Courts, Sand Volleyball Court, Dog Park, and Full Workout Facility with Sauna, Steam Room, Racquetball courts, and Indoor Basketball Court! Ashburn Village also has a Vibrant Pickleball scene with organized tournaments. "The Village" also has several events throughout the year including a 5k, Fall Fest, and many more! And don't forget about all of the Beautiful Lakes to Enjoy! The W&OD Trail goes right through Ashburn Village. The W&OD Trail is a 45 Mile Paved Trail that Travels through Northern Virginia! Truly a Commuters Dream as it is only a few Minutes to Route 28 and 10 Minutes to 267. This home will not last!
Location
State VA
County Loudoun
Zoning PDH4
Rooms
Basement Fully Finished
Interior
Hot Water Natural Gas
Heating Heat Pump(s)
Cooling Central A/C
Flooring Hardwood, Partially Carpeted, Laminated
Fireplaces Number 1
Fireplaces Type Gas/Propane
Equipment Dishwasher, Disposal, Dryer, Humidifier, Microwave, Refrigerator, Washer, Water Heater, Oven/Range - Gas
Fireplace Y
Appliance Dishwasher, Disposal, Dryer, Humidifier, Microwave, Refrigerator, Washer, Water Heater, Oven/Range - Gas
Heat Source Electric
Exterior
Exterior Feature Deck(s), Patio(s)
Parking Features Garage - Front Entry, Garage Door Opener
Garage Spaces 4.0
Amenities Available Lake, Pool - Outdoor, Pool - Indoor, Basketball Courts, Baseball Field, Soccer Field, Tennis Courts, Tot Lots/Playground, Jog/Walk Path, Fitness Center
Water Access N
Roof Type Architectural Shingle
Accessibility None
Porch Deck(s), Patio(s)
Attached Garage 2
Total Parking Spaces 4
Garage Y
Building
Story 3
Foundation Slab
Sewer Public Sewer
Water Public
Architectural Style Other
Level or Stories 3
Additional Building Above Grade, Below Grade
Structure Type Dry Wall
New Construction N
Schools
Elementary Schools Dominion Trail
Middle Schools Farmwell Station
High Schools Broad Run
School District Loudoun County Public Schools
Others
HOA Fee Include Pool(s),Snow Removal,Trash,Common Area Maintenance,Recreation Facility
Senior Community No
Tax ID 059357448000
Ownership Fee Simple
SqFt Source Assessor
Special Listing Condition Standard
Read Less Info
Want to know what your home might be worth? Contact us for a FREE valuation!

Our team is ready to help you sell your home for the highest possible price ASAP

Bought with Ardeshir Behdad • BKI Group, LLC.
"My job is to find and attract mastery-based agents to the office, protect the culture, and make sure everyone is happy! "
14291 Park Meadow Drive Suite 500, Chantilly, VA, 20151






