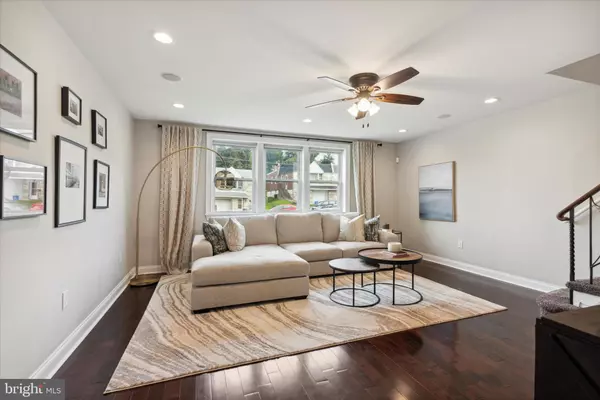$430,000
$430,000
For more information regarding the value of a property, please contact us for a free consultation.
3 Beds
3 Baths
1,666 SqFt
SOLD DATE : 09/29/2023
Key Details
Sold Price $430,000
Property Type Single Family Home
Sub Type Twin/Semi-Detached
Listing Status Sold
Purchase Type For Sale
Square Footage 1,666 sqft
Price per Sqft $258
Subdivision Roxborough
MLS Listing ID PAPH2267936
Sold Date 09/29/23
Style Traditional
Bedrooms 3
Full Baths 2
Half Baths 1
HOA Y/N N
Abv Grd Liv Area 1,666
Originating Board BRIGHT
Year Built 1975
Annual Tax Amount $5,657
Tax Year 2023
Lot Size 3,645 Sqft
Acres 0.08
Lot Dimensions 42.00 x 99.00
Property Description
Bursting with light and enjoying airy rooms, this brick twin townhouse offers the best in turn-key living. Enter the front door to the charming living room with plenty of natural light. Wander over to the dining area abutting the kitchen. The sleek kitchen with stainless steel appliances and soft-close cabinets and drawers is efficient and contributes further to the ease of living. The kitchen also boasts of a beverage refrigerator, island with wet-bar sink, plenty of granite counter space and large windows with great views to the mature trees. The main level offers a powder room off the kitchen, and coat closet. The welcoming staircase leads to the second level with a large primary bedroom and ensuite bathroom with stall shower. The remaining two bedrooms are nicely proportioned and enjoy the use of a ceramic-tiled hall bath. All bedrooms have large closets. The finished basement is perfect family room. The laundry room enjoys a full-sized washer and dryer and storage area. There are glistening wood floors throughout the home, soothing colors on the walls, recessed lighting on the main level, recessed speakers in the ceilings of each room, an entertainment system, ceiling fans in each room, and many more amenities for today's contemporary living. The attached garage holds 1-car with additional driveway parking for 2 cars. As this is a corner property, enjoy the side yards for entertaining guests and cookouts. The convenient location affords easy access to Henry Avenue, I-76, public transportation, hospitals, restaurants, and many services.
Location
State PA
County Philadelphia
Area 19128 (19128)
Zoning RSA3
Rooms
Basement Fully Finished
Interior
Interior Features Carpet, Ceiling Fan(s), Combination Kitchen/Dining, Dining Area, Kitchen - Eat-In, Recessed Lighting, Skylight(s), Stall Shower, Upgraded Countertops, Walk-in Closet(s), Window Treatments, Wood Floors, Kitchen - Island
Hot Water Natural Gas
Heating Forced Air
Cooling Central A/C
Fireplace N
Heat Source Natural Gas
Exterior
Parking Features Garage - Rear Entry, Garage Door Opener
Garage Spaces 3.0
Water Access N
Accessibility None
Attached Garage 1
Total Parking Spaces 3
Garage Y
Building
Story 2
Foundation Slab
Sewer Public Septic
Water Public
Architectural Style Traditional
Level or Stories 2
Additional Building Above Grade, Below Grade
New Construction N
Schools
School District The School District Of Philadelphia
Others
Senior Community No
Tax ID 213346100
Ownership Fee Simple
SqFt Source Assessor
Acceptable Financing Cash, Conventional, FHA, VA
Listing Terms Cash, Conventional, FHA, VA
Financing Cash,Conventional,FHA,VA
Special Listing Condition Standard
Read Less Info
Want to know what your home might be worth? Contact us for a FREE valuation!

Our team is ready to help you sell your home for the highest possible price ASAP

Bought with David Dupell • JBMP Group
"My job is to find and attract mastery-based agents to the office, protect the culture, and make sure everyone is happy! "
14291 Park Meadow Drive Suite 500, Chantilly, VA, 20151






