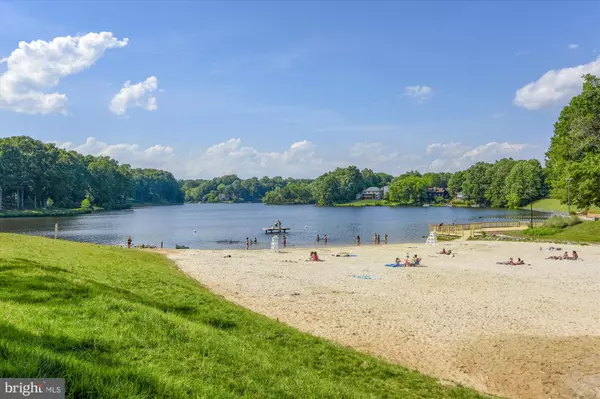$595,000
$595,000
For more information regarding the value of a property, please contact us for a free consultation.
4 Beds
3 Baths
2,415 SqFt
SOLD DATE : 09/29/2023
Key Details
Sold Price $595,000
Property Type Single Family Home
Sub Type Detached
Listing Status Sold
Purchase Type For Sale
Square Footage 2,415 sqft
Price per Sqft $246
Subdivision Montclair
MLS Listing ID VAPW2057300
Sold Date 09/29/23
Style Colonial
Bedrooms 4
Full Baths 2
Half Baths 1
HOA Fees $73/mo
HOA Y/N Y
Abv Grd Liv Area 1,992
Originating Board BRIGHT
Year Built 1987
Annual Tax Amount $5,673
Tax Year 2022
Lot Size 0.285 Acres
Acres 0.28
Property Description
This home is pure serenity! Located on a quiet cul-de-sac in the central region of Montclair and all the community has to offer. The lot angles into the forest where no one will ever build, and the family has etched out nature trails and a fun fire pit gathering space for your S'mores-roasting nights. Updates are plentiful...the roof is just 5 years old, HVAC 2021, Windows 2022, Hot Water Heater 2023...it's all been done! The full-length front porch welcomes you to this home that radiates pride of ownership. Upon entering you're immediately greeted by a light-filled living room that begins the open-flow floor plan to an adjacent dining room (currently being used as a home office) and the updated kitchen with a prep-space island, granite counters, decorative back splash and Stainless Steel Appliances. The views from the eat-in kitchen make you feel like you're in your private oasis with not a soul in sight. This kitchen is fully open to the family room that features a propane-fueled brick fireplace framed by floor-to-ceiling windows. It also offers access to your oversized two-story deck. There is a powder room conveniently located on the main level as well. Upstairs you'll find four ample-sized bedrooms and two UPDATED BATHS. The primary suite has two closets and an attached bath with dreamy stone tile, a frameless glass door, custom linen closet and an elegant vessel sink. The walk-out lower level has a spacious rec room with recessed lighting, loads of natural light, views of the forest and french doors that lead to your massive lower deck. The laundry room is a real bonus! It has a deep sink, tons of storage and counter space. The large adjacent unfinished storage is partially framed to make an easy 5th bedroom with a legal-sized window already installed.
Montclair amenities include a 109-acre stocked lake with 3 beaches, boat ramp, boat storage, fishing piers, playgrounds/tot lots, ball fields, exercise stations, new dog park, 18-hole golf course with full-service Country Club, ...the list goes on! Special financing is available through Project My Home to save you money on closing costs. Home is currently enrolled in a premium home warranty with the option to transfer to buyer at closing.
Location
State VA
County Prince William
Zoning RPC
Rooms
Basement Full
Interior
Interior Features Breakfast Area, Ceiling Fan(s), Chair Railings, Combination Dining/Living, Family Room Off Kitchen, Formal/Separate Dining Room, Kitchen - Island, Kitchen - Eat-In, Primary Bath(s), Recessed Lighting
Hot Water Electric
Heating Heat Pump(s)
Cooling Heat Pump(s)
Fireplaces Number 1
Fireplaces Type Insert, Gas/Propane
Equipment Built-In Range, Built-In Microwave, Dishwasher, Disposal, Oven/Range - Electric, Refrigerator, Stainless Steel Appliances
Fireplace Y
Appliance Built-In Range, Built-In Microwave, Dishwasher, Disposal, Oven/Range - Electric, Refrigerator, Stainless Steel Appliances
Heat Source Electric
Laundry Lower Floor
Exterior
Exterior Feature Deck(s)
Parking Features Garage Door Opener
Garage Spaces 4.0
Amenities Available Basketball Courts, Beach, Boat Dock/Slip, Common Grounds, Golf Course Membership Available, Jog/Walk Path, Lake, Library, Picnic Area, Pier/Dock, Pool Mem Avail, Tennis Courts, Tot Lots/Playground, Water/Lake Privileges
Water Access N
View Trees/Woods
Roof Type Architectural Shingle
Accessibility None
Porch Deck(s)
Attached Garage 2
Total Parking Spaces 4
Garage Y
Building
Lot Description Backs to Trees, Partly Wooded
Story 3
Foundation Concrete Perimeter
Sewer Public Sewer
Water Public
Architectural Style Colonial
Level or Stories 3
Additional Building Above Grade, Below Grade
New Construction N
Schools
Elementary Schools Pattie
Middle Schools Potomac Shores
High Schools Forest Park
School District Prince William County Public Schools
Others
HOA Fee Include Snow Removal,Common Area Maintenance,Pier/Dock Maintenance
Senior Community No
Tax ID 8190-75-1019
Ownership Fee Simple
SqFt Source Assessor
Acceptable Financing Cash, Conventional, Exchange, FHA, VA, VHDA
Horse Property N
Listing Terms Cash, Conventional, Exchange, FHA, VA, VHDA
Financing Cash,Conventional,Exchange,FHA,VA,VHDA
Special Listing Condition Standard
Read Less Info
Want to know what your home might be worth? Contact us for a FREE valuation!

Our team is ready to help you sell your home for the highest possible price ASAP

Bought with Belinda O'Neill • Samson Properties

"My job is to find and attract mastery-based agents to the office, protect the culture, and make sure everyone is happy! "
14291 Park Meadow Drive Suite 500, Chantilly, VA, 20151






