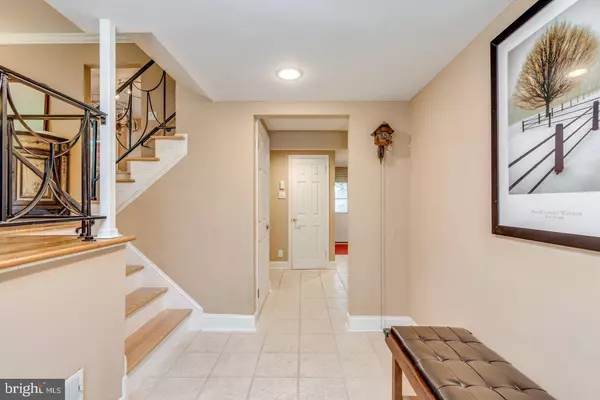$486,000
$465,000
4.5%For more information regarding the value of a property, please contact us for a free consultation.
4 Beds
3 Baths
1,946 SqFt
SOLD DATE : 09/29/2023
Key Details
Sold Price $486,000
Property Type Single Family Home
Sub Type Detached
Listing Status Sold
Purchase Type For Sale
Square Footage 1,946 sqft
Price per Sqft $249
Subdivision Highgate Woods
MLS Listing ID NJCD2053470
Sold Date 09/29/23
Style Colonial,Split Level
Bedrooms 4
Full Baths 2
Half Baths 1
HOA Y/N N
Abv Grd Liv Area 1,946
Originating Board BRIGHT
Year Built 1969
Annual Tax Amount $9,507
Tax Year 2022
Lot Size 10,001 Sqft
Acres 0.23
Lot Dimensions 80.00 x 125.00
Property Description
Downright Charming! This impeccable, well-loved and well maintained, multi-level Highgate Woods home is move-in ready and will give any new owner the right mix of space, location and value! Wonderful curb appeal, well-manicured and mature plantings and covered front entry leads you into a beautiful foyer with ceramic tile floors. You will love the sun filled living room and spacious adjacent dining room that are loaded with natural light thanks to a large picture window and are a superb venue for all your festive affairs. The kitchen features classic white cabinets, plenty of counter space and white appliances. Outside, the newly fenced backyard ensures privacy and security, perfect for your furry friends to roam freely or for hosting barbecues with friends and family. A lower-level family room offers carpet and a full wall with wood burning fireplace and custom cabinetry making it a decorative accent for this cozy space. A powder room, access to the 2 car garage, full finished basement and laundry room finish off this lower level. Upstairs the master suite features two large closets and private en suite bath. Three additional large bedrooms share the hallway full bath. There are ceiling fans in three of the bedrooms. The finished basement adds an incredible dimension to this property, providing ample space for entertainment, a home gym, or a playroom for the kids and also has several large finished and unfinished storage spaces. All windows have been replaced enhancing both the aesthetic and energy efficiency of the house. This home also has modern convenience technology with the ability to control much of the home right from your phone! Access controls to the sprinkler system, outdoor lighting, thermostat, front door lock and more. You’ll have the power to manage your home from anywhere in the world. Many updates and improvements to this home have already been made including roof (4 years), High efficiency heat and AC system (4 years), Dishwasher (1 year), windows (5-8years), whole house IQ Air Perfect 16 air filter system. Depending on personal taste this home could be updated with a new owners touch and is also in move in ready condition just the way it is. Has GREAT bones, incredible layout and everything functions great! Don't wait to lay down roots in this beautiful neighborhood with an award winning school district on the east side of Cherry Hill – close to Patco and all major roadways including Rte 295 and Rte 70. Easy access to renowned restaurants, houses of worship, upscale & everyday shopping, points of interest, nightlife and recreational destinations.
Location
State NJ
County Camden
Area Cherry Hill Twp (20409)
Zoning RES
Direction Southwest
Rooms
Other Rooms Living Room, Dining Room, Primary Bedroom, Bedroom 2, Bedroom 3, Kitchen, Family Room, Basement, Bedroom 1, Other, Attic
Basement Full, Fully Finished
Interior
Interior Features Primary Bath(s), Kitchen - Island, Ceiling Fan(s), Air Filter System, Stall Shower, Breakfast Area, Additional Stairway, Built-Ins, Carpet, Combination Dining/Living, Pantry, Sprinkler System, Wood Floors
Hot Water Natural Gas
Heating Forced Air, Energy Star Heating System, Programmable Thermostat
Cooling Central A/C
Flooring Wood, Fully Carpeted, Tile/Brick
Fireplaces Number 1
Fireplaces Type Brick
Equipment Oven - Self Cleaning, Dishwasher, Disposal, Energy Efficient Appliances
Fireplace Y
Window Features Energy Efficient
Appliance Oven - Self Cleaning, Dishwasher, Disposal, Energy Efficient Appliances
Heat Source Natural Gas
Laundry Basement
Exterior
Exterior Feature Deck(s), Patio(s)
Parking Features Inside Access, Garage Door Opener
Garage Spaces 2.0
Utilities Available Cable TV
Water Access N
Roof Type Shingle
Accessibility None
Porch Deck(s), Patio(s)
Attached Garage 2
Total Parking Spaces 2
Garage Y
Building
Lot Description Level, Front Yard, Rear Yard, SideYard(s)
Story 3
Foundation Block
Sewer Public Sewer
Water Public
Architectural Style Colonial, Split Level
Level or Stories 3
Additional Building Above Grade, Below Grade
New Construction N
Schools
Elementary Schools Richard Stockton
Middle Schools Beck
High Schools Cherry Hill High - East
School District Cherry Hill Township Public Schools
Others
Senior Community No
Tax ID 09-00513 03-00016
Ownership Fee Simple
SqFt Source Assessor
Acceptable Financing Conventional, VA, FHA, Cash
Listing Terms Conventional, VA, FHA, Cash
Financing Conventional,VA,FHA,Cash
Special Listing Condition Standard
Read Less Info
Want to know what your home might be worth? Contact us for a FREE valuation!

Our team is ready to help you sell your home for the highest possible price ASAP

Bought with Cristin M. Holloway • EXP Realty, LLC

"My job is to find and attract mastery-based agents to the office, protect the culture, and make sure everyone is happy! "
14291 Park Meadow Drive Suite 500, Chantilly, VA, 20151






