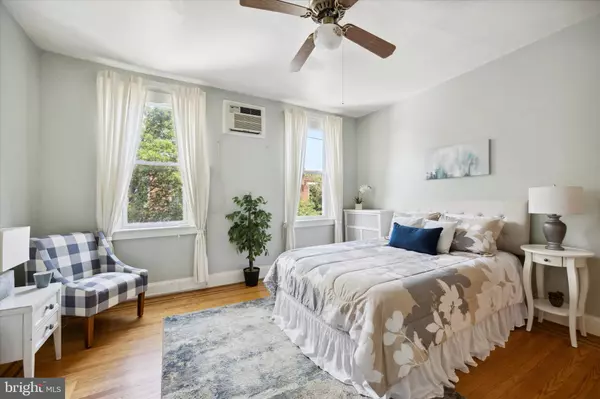$444,500
$448,000
0.8%For more information regarding the value of a property, please contact us for a free consultation.
3 Beds
2 Baths
1,400 SqFt
SOLD DATE : 09/28/2023
Key Details
Sold Price $444,500
Property Type Townhouse
Sub Type Interior Row/Townhouse
Listing Status Sold
Purchase Type For Sale
Square Footage 1,400 sqft
Price per Sqft $317
Subdivision East Passyunk Crossing
MLS Listing ID PAPH2264832
Sold Date 09/28/23
Style Straight Thru
Bedrooms 3
Full Baths 1
Half Baths 1
HOA Y/N N
Abv Grd Liv Area 1,400
Originating Board BRIGHT
Year Built 1925
Annual Tax Amount $4,456
Tax Year 2023
Lot Size 930 Sqft
Acres 0.02
Lot Dimensions 15.00 x 62.00
Property Description
Welcome to 1324 Moore Street located in East Passyunk section of South Philly. This charming 15 foot wide brick front home has major character with original hardwood floors with inlay details, tons of natural light, and private backyard space all within walking distance to great shops and restaurants of East Passyunk Ave. As you enter your new home appreciate the blend between old and new -- original hardwood floors, highlighted by tall ceilings, and open concept living and dining area. With a 15 foot wide home you really feel the extra space to enjoy and entertain. Your chef's kitchen is ready to go with stainless steel appliances, gas stove, dishwasher and granite countertops. Storage is no problem in this kitchen with your large Pantry! Off the kitchen is your half bath, laundry area and mudroom with ductless air. Relax out back with your private patio space with your coffee in the morning or BBQing with friends in the evening. Upstairs you have 3 bedrooms and a full bathroom. The front bedroom has tons of natural light and large built-in closets. The middle bedroom offers great space and natural light with the window perfect for a home office or den. The back bedroom is sun filled with ductless air and large closet. Your full unfinished basement has tons of storage and great potential down here to expand and add equity to this home. Access Center City in just minutes via the Broad Street Line subway, and you are a quick commute to all major roadways 76, I-95,676, Broad Street as well as South Jersey just across the Walt Whitman bridge. Adorn your house with more plants from Urban Jungle, and have an authentic Italian meal from Le Virtu, cuisine of Italy's Abruzzo region or try old school Italian gravy from Marra's. Let the pets or kids romp around at Columbus Square Park or enjoy Happy Hour at Barcelona around the corner, or a morning coffee from Rival Bros. You truly have every amenity possible at your fingertips in this neighborhood! Easy access to public transportation, the 45 bus stop just around the corner and subway station just 3 blocks away (Tasker-Morris subway stop). City Fitness gym and tons of restaurants like Barcelona, Stogie Joe's Tavern,Le Virtu, Marra's, Pistolas del Sur, Pesto, Bing Bing Dim Sum, Rival Bros Coffee Bar, Essen bakery and more all within walking distance! Join the South Philly Co-op or shop at Acme right on East Passyunk Ave. Walk and meetup with friends to tailgate at the Eagles or catch a Phillies game just down the street at Citizens Bank Park. We welcome you to your move in ready South Philly home with all the charm and upgrades today!
Location
State PA
County Philadelphia
Area 19148 (19148)
Zoning RSA5
Rooms
Other Rooms Living Room, Dining Room, Primary Bedroom, Bedroom 2, Bedroom 3, Kitchen, Laundry, Other, Full Bath, Half Bath
Basement Full, Unfinished
Interior
Interior Features Ceiling Fan(s), Wood Floors, Dining Area, Pantry, Upgraded Countertops
Hot Water Natural Gas
Heating Hot Water
Cooling Wall Unit
Flooring Hardwood
Equipment Refrigerator, Oven/Range - Gas, Microwave, Dishwasher, Disposal, Dryer, Washer
Fireplace N
Appliance Refrigerator, Oven/Range - Gas, Microwave, Dishwasher, Disposal, Dryer, Washer
Heat Source Natural Gas
Laundry Main Floor
Exterior
Exterior Feature Patio(s)
Water Access N
Accessibility None
Porch Patio(s)
Garage N
Building
Story 2
Foundation Slab
Sewer Public Sewer
Water Public
Architectural Style Straight Thru
Level or Stories 2
Additional Building Above Grade, Below Grade
New Construction N
Schools
School District The School District Of Philadelphia
Others
Senior Community No
Tax ID 394558800
Ownership Fee Simple
SqFt Source Assessor
Special Listing Condition Standard
Read Less Info
Want to know what your home might be worth? Contact us for a FREE valuation!

Our team is ready to help you sell your home for the highest possible price ASAP

Bought with Michael DeFiore • Houwzer, LLC

"My job is to find and attract mastery-based agents to the office, protect the culture, and make sure everyone is happy! "
14291 Park Meadow Drive Suite 500, Chantilly, VA, 20151






