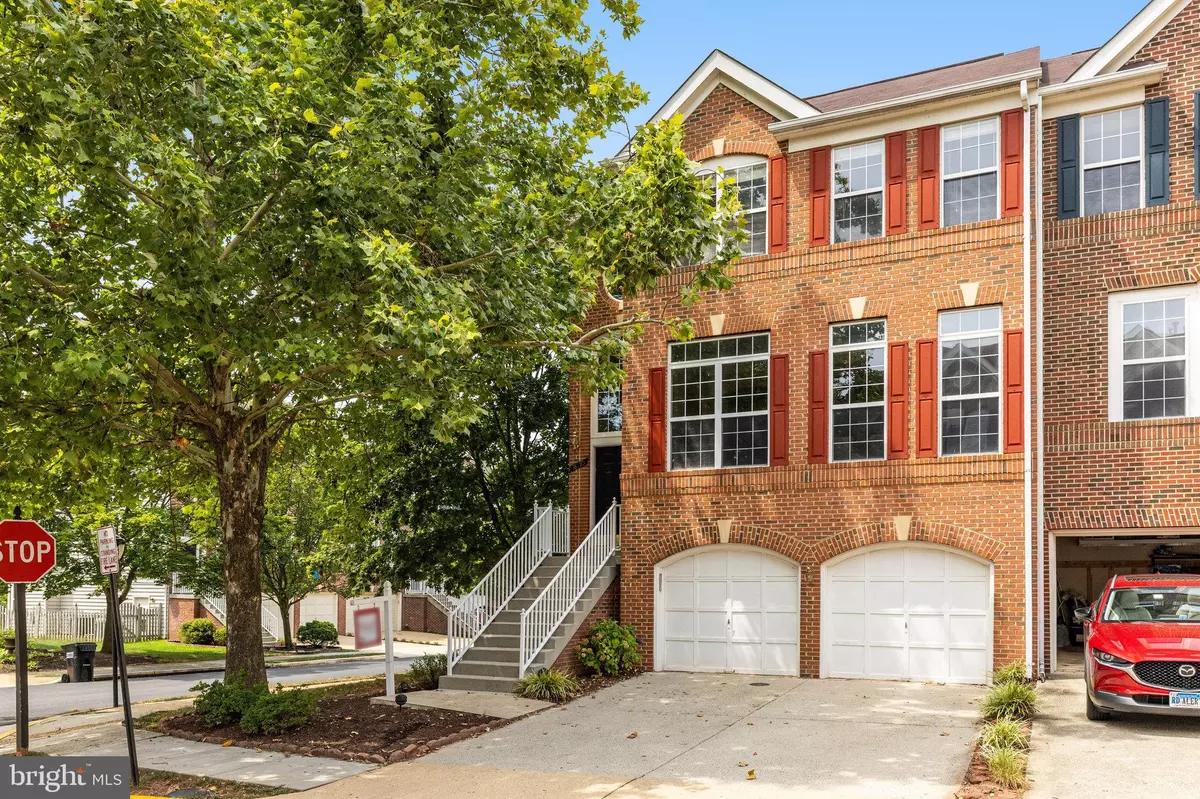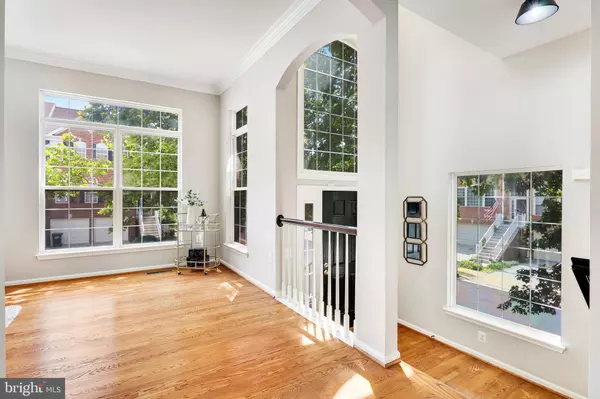$729,900
$729,900
For more information regarding the value of a property, please contact us for a free consultation.
4 Beds
4 Baths
2,942 SqFt
SOLD DATE : 09/28/2023
Key Details
Sold Price $729,900
Property Type Townhouse
Sub Type End of Row/Townhouse
Listing Status Sold
Purchase Type For Sale
Square Footage 2,942 sqft
Price per Sqft $248
Subdivision Lakes At Red Rock
MLS Listing ID VALO2054888
Sold Date 09/28/23
Style Other
Bedrooms 4
Full Baths 3
Half Baths 1
HOA Fees $157/mo
HOA Y/N Y
Abv Grd Liv Area 2,942
Originating Board BRIGHT
Year Built 2001
Annual Tax Amount $5,658
Tax Year 2023
Lot Size 3,049 Sqft
Acres 0.07
Property Description
Move in Ready, Brick front, End unit TH in coveted Lakes of Red Rocks neighborhood! New Paint. New Carpet. New light fixtures. All bathrooms have been upgraded. New ceiling fans. Deck and Fence stained. Ducts recently cleaned. HVAC 2021 . HWH 2017. Oak Hardwood floors on lower and main level. Under deck gutter system installed. This home is the perfect balance of traditional and chic! Modern, warm neutrals throughout the home with bold accents. All rooms are spacious and filled with natural light. Walk in closets for Primary and LL BR. Ceiling heights range from 9-12ft. Kitchen cabinetry expands into breakfast nook for tremendous storage. SS appliances, granite countertops and separate pantry. 2 level bump out. Extra large garage with additional space for trash cans, etc. Fully fenced yard with mature azaleas and arborvitae. Beds have been cleaned and prepped for you to add bulbs, veggies, whatever you prefer. Close to extra guest parking and 1 block from community amenities. Absolute Must see home!
Location
State VA
County Loudoun
Zoning PDH3
Direction East
Rooms
Other Rooms Living Room, Dining Room, Kitchen, Family Room, Foyer, Breakfast Room, Laundry
Basement Daylight, Full, Fully Finished, Garage Access, Interior Access, Outside Entrance, Rear Entrance, Walkout Level, Windows
Interior
Interior Features Breakfast Area, Carpet, Ceiling Fan(s), Combination Dining/Living, Combination Kitchen/Living, Floor Plan - Traditional, Kitchen - Island, Pantry, Primary Bath(s), Recessed Lighting, Soaking Tub, Stall Shower, Tub Shower, Upgraded Countertops, Walk-in Closet(s), Wood Floors
Hot Water Natural Gas
Heating Central
Cooling Central A/C, Ceiling Fan(s), Attic Fan
Flooring Carpet, Ceramic Tile, Hardwood
Fireplaces Number 1
Fireplaces Type Gas/Propane
Equipment Built-In Microwave, Dishwasher, Disposal, Dryer, Exhaust Fan, Refrigerator, Stainless Steel Appliances, Stove, Washer, Water Heater
Fireplace Y
Appliance Built-In Microwave, Dishwasher, Disposal, Dryer, Exhaust Fan, Refrigerator, Stainless Steel Appliances, Stove, Washer, Water Heater
Heat Source Natural Gas
Exterior
Exterior Feature Deck(s), Patio(s)
Parking Features Garage - Front Entry, Additional Storage Area, Garage Door Opener, Inside Access
Garage Spaces 4.0
Fence Wood
Amenities Available Basketball Courts, Club House, Common Grounds, Jog/Walk Path, Lake, Picnic Area, Pool - Outdoor, Tennis Courts, Water/Lake Privileges
Water Access N
Accessibility None
Porch Deck(s), Patio(s)
Attached Garage 2
Total Parking Spaces 4
Garage Y
Building
Story 3
Foundation Slab
Sewer Public Sewer
Water Public
Architectural Style Other
Level or Stories 3
Additional Building Above Grade, Below Grade
New Construction N
Schools
Elementary Schools Frances Hazel Reid
Middle Schools Harper Park
High Schools Heritage
School District Loudoun County Public Schools
Others
Senior Community No
Tax ID 110257108000
Ownership Fee Simple
SqFt Source Assessor
Acceptable Financing Cash, Conventional, FHA, VA
Listing Terms Cash, Conventional, FHA, VA
Financing Cash,Conventional,FHA,VA
Special Listing Condition Standard
Read Less Info
Want to know what your home might be worth? Contact us for a FREE valuation!

Our team is ready to help you sell your home for the highest possible price ASAP

Bought with Richard E Yelich • Samson Properties
"My job is to find and attract mastery-based agents to the office, protect the culture, and make sure everyone is happy! "
14291 Park Meadow Drive Suite 500, Chantilly, VA, 20151






