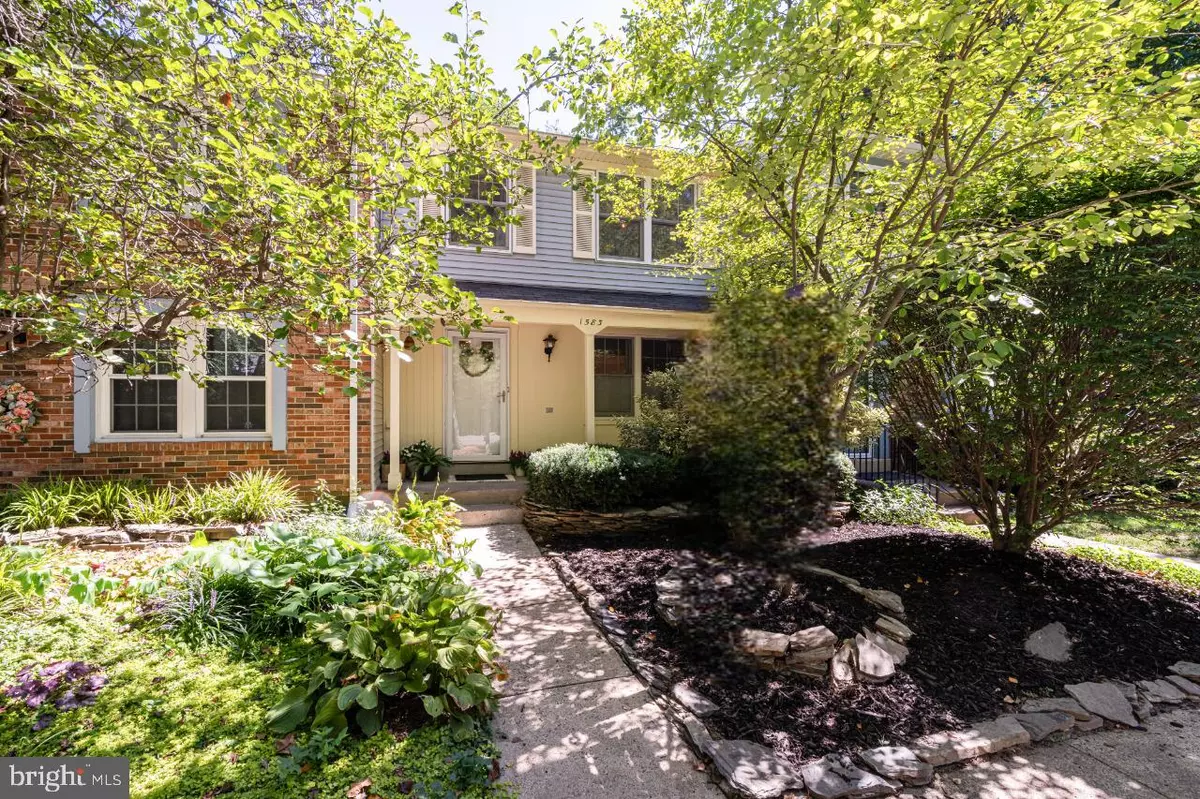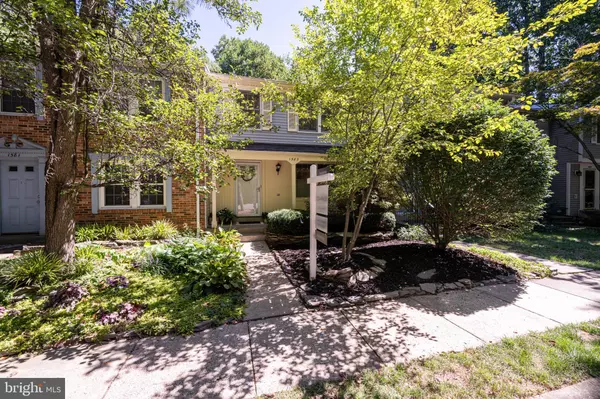$544,000
$544,000
For more information regarding the value of a property, please contact us for a free consultation.
3 Beds
4 Baths
1,830 SqFt
SOLD DATE : 09/28/2023
Key Details
Sold Price $544,000
Property Type Townhouse
Sub Type Interior Row/Townhouse
Listing Status Sold
Purchase Type For Sale
Square Footage 1,830 sqft
Price per Sqft $297
Subdivision Reston
MLS Listing ID VAFX2144864
Sold Date 09/28/23
Style Colonial
Bedrooms 3
Full Baths 2
Half Baths 2
HOA Fees $89/mo
HOA Y/N Y
Abv Grd Liv Area 1,220
Originating Board BRIGHT
Year Built 1982
Annual Tax Amount $5,806
Tax Year 2023
Lot Size 1,420 Sqft
Acres 0.03
Property Description
Open House Sunday 9/3 from 12-2PM. Nestled within a serene neighborhood, this meticulously maintained townhome offers a harmonious blend of classic charm and contemporary convenience. With its updated kitchen, designer bathrooms, and an outdoor space that's perfect for entertaining, it's a place where you can create lasting memories and call home. As you step through the front door, you'll be greeted by tons of natural light filtering throughout that leads you to your fenced-in private backyard surrounded by mature trees. With 1,830 sq ft of living space spread over 3 levels, this 3 bedroom, 3 bathroom townhome provides ample room to grow and entertain. Gorgeous hardwood floors flow seamlessly from room to room, adding warmth and character. The heart of this home is the beautifully updated kitchen. It features stainless steel appliances, silestone countertops, a pantry, and 42" white cabinets with ample storage space. The main level offers a spacious inviting living area that's perfect for relaxing with family and friends. Upstairs you will find three well-appointed bedrooms, with the primary bedroom offering a en-suite and walk-in closet. You'll appreciate the attention to detail in the recently upgraded bathrooms. The lower level offers a walkout to the patio, extending your living space into the lush backyard, great for hosting and BBQ'ing. The fenced-in backyard is a true gem, surrounded by mature trees that provide both privacy and a serene backdrop. Tucked away in a peaceful community, yet conveniently close to: North Point Village Center, Reston Town Center, Wiehle & Reston West Metro Stations, Lake Anne Village Center, Dulles Toll Rd, and Major Commuting Highways. Enjoy Reston's Exclusive Amenities: Outdoor Pools, Parks, Tot Lots, W&OD Trail, Reston Trails, Soccer Fields, Basketball Courts, Baseball Fields, Access to Four Lakes. Don't miss the opportunity to make this exceptional property yours! One assigned parking space, plus visitor parking.
Location
State VA
County Fairfax
Zoning 372
Rooms
Other Rooms Living Room, Dining Room, Primary Bedroom, Bedroom 2, Bedroom 3, Kitchen, Game Room, Basement, Foyer
Basement Rear Entrance, Daylight, Full, Full, Fully Finished, Heated, Outside Entrance, Walkout Level
Interior
Interior Features Kitchen - Table Space, Dining Area, Kitchen - Eat-In, Chair Railings, Crown Moldings, Window Treatments, Primary Bath(s), Upgraded Countertops, Floor Plan - Open
Hot Water Electric
Heating Heat Pump(s)
Cooling Central A/C
Flooring Hardwood, Carpet
Equipment Washer/Dryer Hookups Only, Dishwasher, Disposal, Dryer, Exhaust Fan, Icemaker, Microwave, Oven/Range - Electric, Refrigerator, Washer
Fireplace N
Window Features Double Pane
Appliance Washer/Dryer Hookups Only, Dishwasher, Disposal, Dryer, Exhaust Fan, Icemaker, Microwave, Oven/Range - Electric, Refrigerator, Washer
Heat Source Electric
Laundry Lower Floor
Exterior
Exterior Feature Patio(s), Porch(es)
Garage Spaces 2.0
Parking On Site 2
Fence Rear
Amenities Available Common Grounds, Jog/Walk Path, Pool - Indoor, Volleyball Courts, Baseball Field, Basketball Courts, Bike Trail, Dog Park, Lake, Picnic Area, Pool - Outdoor, Reserved/Assigned Parking, Soccer Field, Swimming Pool, Tennis Courts, Tot Lots/Playground, Water/Lake Privileges
Water Access N
View Garden/Lawn, Trees/Woods
Roof Type Asphalt
Accessibility None
Porch Patio(s), Porch(es)
Total Parking Spaces 2
Garage N
Building
Lot Description Backs to Trees, Cul-de-sac
Story 3
Foundation Slab
Sewer Public Sewer
Water Public
Architectural Style Colonial
Level or Stories 3
Additional Building Above Grade, Below Grade
Structure Type Dry Wall
New Construction N
Schools
School District Fairfax County Public Schools
Others
HOA Fee Include Pool(s),Trash,Common Area Maintenance,Insurance,Management,Reserve Funds,Road Maintenance,Snow Removal
Senior Community No
Tax ID 0114 03040004
Ownership Fee Simple
SqFt Source Assessor
Special Listing Condition Standard
Read Less Info
Want to know what your home might be worth? Contact us for a FREE valuation!

Our team is ready to help you sell your home for the highest possible price ASAP

Bought with Qiuhong Li • Samson Properties

"My job is to find and attract mastery-based agents to the office, protect the culture, and make sure everyone is happy! "
14291 Park Meadow Drive Suite 500, Chantilly, VA, 20151






