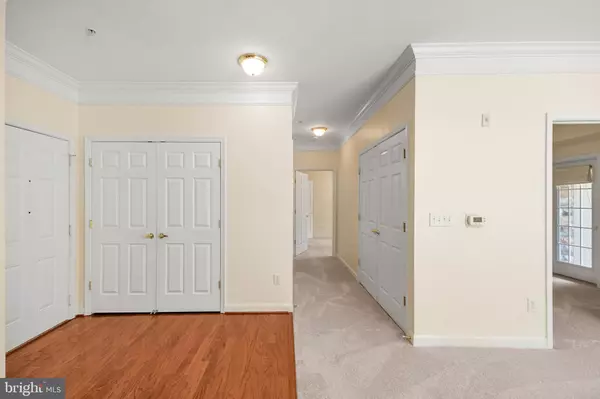$255,000
$260,000
1.9%For more information regarding the value of a property, please contact us for a free consultation.
2 Beds
2 Baths
1,121 SqFt
SOLD DATE : 09/28/2023
Key Details
Sold Price $255,000
Property Type Condo
Sub Type Condo/Co-op
Listing Status Sold
Purchase Type For Sale
Square Footage 1,121 sqft
Price per Sqft $227
Subdivision Mill Crossing
MLS Listing ID MDFR2038200
Sold Date 09/28/23
Style Colonial
Bedrooms 2
Full Baths 2
Condo Fees $344/mo
HOA Y/N Y
Abv Grd Liv Area 1,121
Originating Board BRIGHT
Year Built 2006
Annual Tax Amount $3,045
Tax Year 2022
Property Description
If you like natural light, you will love this corner unit condo located at the 55+ community of Mill Crossing. The 1st floor opened floor planned unit offers 2 bedrooms, 2 full baths, large Livingroom, a dining area, and a cozy covered back porch to relax on. The kitchen gleams with Cherry Cabinets, Granite Counters, and hardwood floors. You will have plenty of space in the owner en suite with the large walk-in closet and the walk-in shower. This condo is ready to move in with all new carpet, freshly painted throughout, professionally cleaned (including all the curtains) and the recently purchased full-sized washer and dryer. This is an active adult community in a secure three-story building w/elevator. Amenities include a 24/7 fitness center on site, community rooms for the residents’ enjoyment, which includes a cozy social area with a gas fireplace and a private fenced area for BBQ cook outs and entertaining with your friends and family under the gazebo. Schedule a showing today.
Location
State MD
County Frederick
Zoning U RESIDENTIAL CONDOMINIUM
Rooms
Other Rooms Primary Bedroom, Bedroom 1, Laundry
Main Level Bedrooms 2
Interior
Interior Features Combination Dining/Living, Primary Bath(s), Crown Moldings, Window Treatments, Elevator, Entry Level Bedroom, Upgraded Countertops, Wood Floors, Floor Plan - Open
Hot Water Natural Gas
Heating Central
Cooling Central A/C
Flooring Hardwood, Carpet, Vinyl
Equipment Washer/Dryer Hookups Only, Dishwasher, Disposal, Dryer, Exhaust Fan, Icemaker, Microwave, Oven/Range - Electric, Refrigerator, Stove, Washer
Fireplace N
Window Features Double Pane,Double Hung
Appliance Washer/Dryer Hookups Only, Dishwasher, Disposal, Dryer, Exhaust Fan, Icemaker, Microwave, Oven/Range - Electric, Refrigerator, Stove, Washer
Heat Source Natural Gas
Exterior
Utilities Available Cable TV Available
Amenities Available Elevator, Exercise Room, Meeting Room, Party Room, Picnic Area, Putting Green, Retirement Community
Water Access N
Roof Type Architectural Shingle
Accessibility 2+ Access Exits, 32\"+ wide Doors, 36\"+ wide Halls, Elevator, Level Entry - Main
Garage N
Building
Story 1
Unit Features Garden 1 - 4 Floors
Sewer Public Sewer
Water Public
Architectural Style Colonial
Level or Stories 1
Additional Building Above Grade, Below Grade
Structure Type 9'+ Ceilings,Dry Wall
New Construction N
Schools
School District Frederick County Public Schools
Others
Pets Allowed N
HOA Fee Include Ext Bldg Maint,Lawn Care Front,Lawn Care Rear,Lawn Care Side,Lawn Maintenance,Insurance,Road Maintenance,Snow Removal,Trash
Senior Community Yes
Age Restriction 55
Tax ID 1102455234
Ownership Condominium
Security Features Main Entrance Lock
Special Listing Condition Standard
Read Less Info
Want to know what your home might be worth? Contact us for a FREE valuation!

Our team is ready to help you sell your home for the highest possible price ASAP

Bought with Matthew E Elam • RE/MAX Realty Plus

"My job is to find and attract mastery-based agents to the office, protect the culture, and make sure everyone is happy! "
14291 Park Meadow Drive Suite 500, Chantilly, VA, 20151






