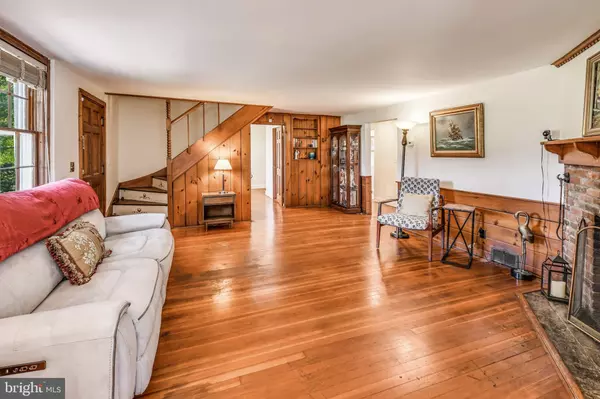$412,000
$450,000
8.4%For more information regarding the value of a property, please contact us for a free consultation.
3 Beds
2 Baths
1,885 SqFt
SOLD DATE : 09/27/2023
Key Details
Sold Price $412,000
Property Type Single Family Home
Sub Type Detached
Listing Status Sold
Purchase Type For Sale
Square Footage 1,885 sqft
Price per Sqft $218
Subdivision None Available
MLS Listing ID PANH2004450
Sold Date 09/27/23
Style Cape Cod
Bedrooms 3
Full Baths 2
HOA Y/N N
Abv Grd Liv Area 1,885
Originating Board BRIGHT
Year Built 1940
Annual Tax Amount $4,426
Tax Year 2022
Lot Size 0.560 Acres
Acres 0.56
Lot Dimensions 0.00 x 0.00
Property Description
Originally built in 1865 as a schoolhouse and lovingly updated over the years, this historic building has become a cozy home that blends serenity with exceptional convenience. Enjoy fabulous views and a prime location close to commuter routes. Situated on a generous half acre lush with tall trees and mature plantings, the grounds offer a first row seat from which to enjoy one of Pennsylvania Audubon Society's Important Bird Areas.
Pine floors run throughout both levels of the home, while the wood-burning fireplace in the living room is ideal in cold winter months. A formal dining room and updated kitchen offer plentiful storage and prep space, with a spacious family room nearby. A first floor bedroom can be repurposed as office space, and is joined by a newly renovated full bath and laundry area. Upstairs, two generously sized bedrooms share a hall bath. A 2-car attached garage, garden storage, and brick patio with built-in pergola are welcome amenities.
The deep front lawn is a soothing venue overlooking Green Pond, a 5 acre body of water, and the more than 160 species of birds that have been identified in the area.
Location
State PA
County Northampton
Area Bethlehem Twp (12405)
Zoning AG
Rooms
Other Rooms Living Room, Dining Room, Bedroom 2, Kitchen, Family Room, Bedroom 1, Full Bath
Basement Connecting Stairway, Interior Access, Partial, Poured Concrete, Unfinished
Main Level Bedrooms 1
Interior
Interior Features Floor Plan - Traditional, Formal/Separate Dining Room, Kitchen - Galley, Pantry, Tub Shower, Wood Floors
Hot Water Electric
Heating Forced Air
Cooling Central A/C
Fireplaces Number 1
Fireplaces Type Mantel(s)
Fireplace Y
Heat Source Oil
Laundry Main Floor
Exterior
Exterior Feature Patio(s)
Parking Features Built In, Garage Door Opener, Inside Access
Garage Spaces 6.0
Fence Split Rail
Water Access N
View Pond, Scenic Vista
Accessibility None
Porch Patio(s)
Attached Garage 2
Total Parking Spaces 6
Garage Y
Building
Story 2
Foundation Concrete Perimeter
Sewer On Site Septic, Public Hook/Up Avail
Water Public
Architectural Style Cape Cod
Level or Stories 2
Additional Building Above Grade, Below Grade
New Construction N
Schools
School District Bethlehem Area
Others
Senior Community No
Tax ID L7-15-1-0205
Ownership Fee Simple
SqFt Source Assessor
Special Listing Condition Standard
Read Less Info
Want to know what your home might be worth? Contact us for a FREE valuation!

Our team is ready to help you sell your home for the highest possible price ASAP

Bought with Non Member • Non Subscribing Office
"My job is to find and attract mastery-based agents to the office, protect the culture, and make sure everyone is happy! "
14291 Park Meadow Drive Suite 500, Chantilly, VA, 20151






