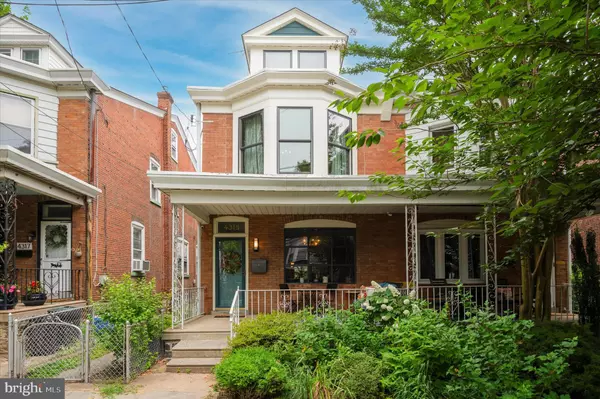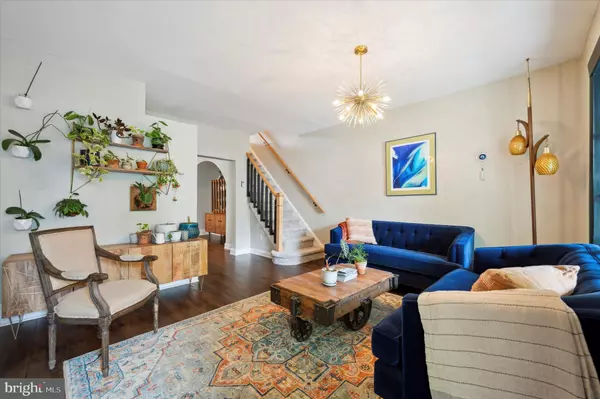$500,000
$505,000
1.0%For more information regarding the value of a property, please contact us for a free consultation.
4 Beds
3 Baths
1,760 SqFt
SOLD DATE : 09/26/2023
Key Details
Sold Price $500,000
Property Type Single Family Home
Sub Type Twin/Semi-Detached
Listing Status Sold
Purchase Type For Sale
Square Footage 1,760 sqft
Price per Sqft $284
Subdivision Roxborough
MLS Listing ID PAPH2247908
Sold Date 09/26/23
Style Straight Thru
Bedrooms 4
Full Baths 2
Half Baths 1
HOA Y/N N
Abv Grd Liv Area 1,760
Originating Board BRIGHT
Year Built 1925
Annual Tax Amount $4,491
Tax Year 2022
Lot Size 2,335 Sqft
Acres 0.05
Lot Dimensions 22.00 x 105.00
Property Description
BACK ON THE MARKET - It doesn't get better than this... The beautiful tree lined street leads you to the gorgeous immaculately cared for home. The owners loved this home and added many upgrades that you will fall in love with. After sitting on your front porch drinking your coffee, walk into the incredible living room with new gas fireplace that is dual thermostat and on a remote control. To keep yourself extra comfortable, enjoy the two mini-split/heat pump systems with 5 blowers throughout the house. Take off your coat and hang it in the new, full size first floor closet - the first of many convenient storage options in this home. Your KITCHEN is stunning with NEW stainless steel appliances, including a Bertazzoni induction range, dual Fisher-Paykel Dish Drawers, Samsung refrigerator and a farmhouse apron sink to die for. The updated extra space in the kitchen has a "beverage center" featuring a wine fridge and taps for filtered water, carbonated water & one free line for any other beverage you can get in an instant. The small room off to the left can be a mud room or storage space for bikes. When you head up the steps to the 3 bedrooms, grab your sunglasses because the natural light that shines in the windows is incredible. Nine of the fourteen brand new Pella windows have been added to the second floor. Brand new window upstairs match the brand new windows on the first floor. Updated bathroom is simply adorable and spoil yourself with the new towel warmer. Head up to the 3rd floor for the 4th bedroom / office / playroom, so many possibilities. Don't forget to check out the finished basement with another gas fireplace (dual function thermostat/remote) and laundry area. The laundry features modern Samsung front-load washer and dryer units. The basement also features an ample workshop with lots of extra storage space.. Lastly, the back fenced yard is spacious for entertaining. It is definitely a must see.
Location
State PA
County Philadelphia
Area 19128 (19128)
Zoning RSA3
Rooms
Other Rooms Living Room, Dining Room, Bedroom 2, Bedroom 3, Bedroom 4, Kitchen, Basement, Bedroom 1, Laundry, Other, Workshop, Bonus Room, Half Bath
Basement Partially Finished
Interior
Hot Water Natural Gas
Heating Hot Water
Cooling Ductless/Mini-Split
Fireplaces Number 2
Fireplaces Type Gas/Propane
Fireplace Y
Heat Source Natural Gas
Laundry Basement
Exterior
Exterior Feature Porch(es)
Water Access N
Roof Type Flat
Accessibility None
Porch Porch(es)
Garage N
Building
Story 2.5
Foundation Other
Sewer Public Sewer
Water Public
Architectural Style Straight Thru
Level or Stories 2.5
Additional Building Above Grade, Below Grade
New Construction N
Schools
School District The School District Of Philadelphia
Others
Senior Community No
Tax ID 212151700
Ownership Fee Simple
SqFt Source Assessor
Special Listing Condition Standard
Read Less Info
Want to know what your home might be worth? Contact us for a FREE valuation!

Our team is ready to help you sell your home for the highest possible price ASAP

Bought with Kathleen M Vecchia • JG Real Estate LLC
"My job is to find and attract mastery-based agents to the office, protect the culture, and make sure everyone is happy! "
14291 Park Meadow Drive Suite 500, Chantilly, VA, 20151






