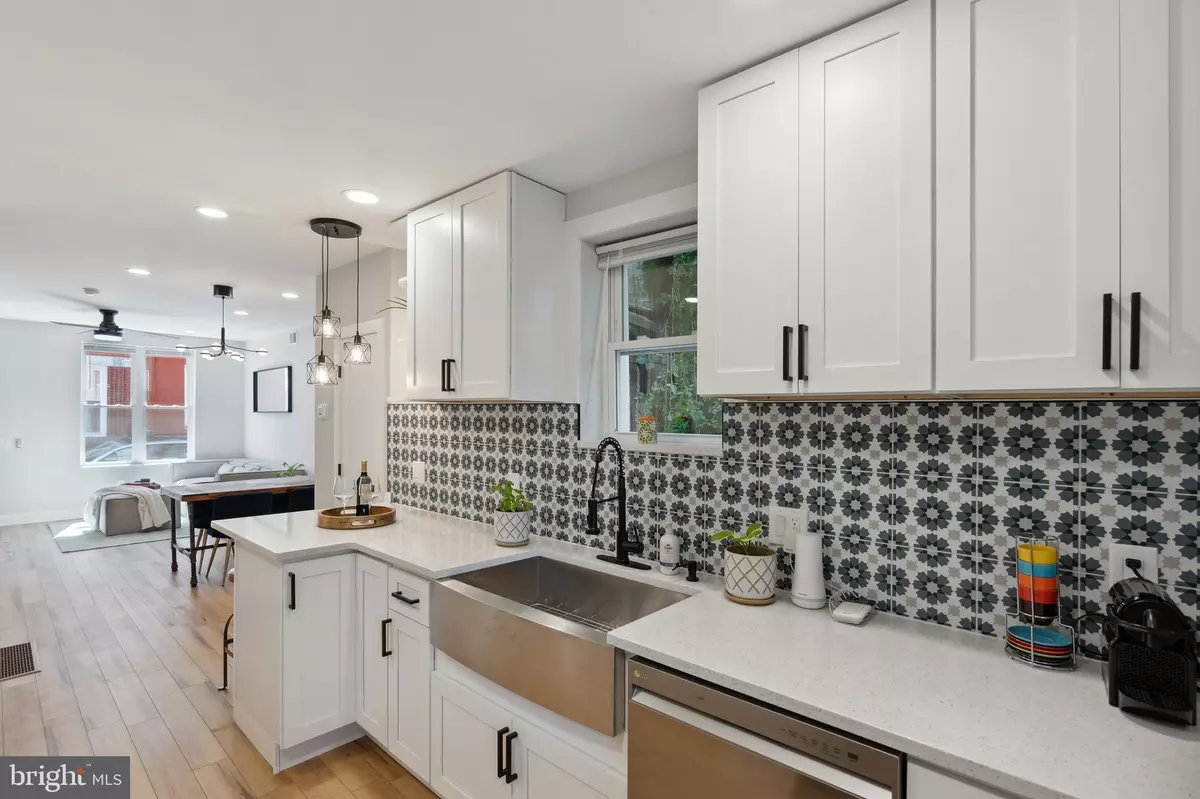$337,500
$349,900
3.5%For more information regarding the value of a property, please contact us for a free consultation.
3 Beds
2 Baths
1,310 SqFt
SOLD DATE : 09/26/2023
Key Details
Sold Price $337,500
Property Type Townhouse
Sub Type Interior Row/Townhouse
Listing Status Sold
Purchase Type For Sale
Square Footage 1,310 sqft
Price per Sqft $257
Subdivision Brewerytown
MLS Listing ID PAPH2258998
Sold Date 09/26/23
Style Traditional
Bedrooms 3
Full Baths 1
Half Baths 1
HOA Y/N N
Abv Grd Liv Area 960
Originating Board BRIGHT
Year Built 1925
Annual Tax Amount $1,209
Tax Year 2022
Lot Size 700 Sqft
Acres 0.02
Lot Dimensions 14.00 x 50.00
Property Description
Welcome to 1334 N Dover St, a fully remodeled gorgeous 3 bedroom house.
Review the 3D TOUR under facts and features tab.
House was completely remodeled with new electric, plumbing, HVAC, framing windows and doors.
Walk in to a spacious open layout kitchen and living room with beautiful exposed brick walls throughout, full size LG appliances and a half bath.
On the top floor you will find a master bedroom with great closets and storage space, exposed brick and electric fireplace. The second bedroom is great size for guests or kids room. The third bedroom leading to a Juliet balcony and is great as office or kids room.
Beautiful bathroom with shower doors.
The basement is partially finished with good size window and great for play room / TV room, guest room and office. The unfinished basement area is great size for storage.
Fully fenced back yard with new concrete.
Location
State PA
County Philadelphia
Area 19121 (19121)
Zoning RSA5
Rooms
Basement Partially Finished
Interior
Hot Water Electric
Heating Hot Water
Cooling Central A/C
Fireplaces Number 1
Fireplaces Type Electric
Equipment Dishwasher, Disposal, Microwave, Oven/Range - Gas, Stainless Steel Appliances, Refrigerator
Fireplace Y
Appliance Dishwasher, Disposal, Microwave, Oven/Range - Gas, Stainless Steel Appliances, Refrigerator
Heat Source Natural Gas
Laundry Basement, Hookup
Exterior
Water Access N
Accessibility None
Garage N
Building
Story 2
Foundation Brick/Mortar
Sewer Public Sewer
Water Public
Architectural Style Traditional
Level or Stories 2
Additional Building Above Grade, Below Grade
New Construction N
Schools
School District The School District Of Philadelphia
Others
Senior Community No
Tax ID 292141300
Ownership Fee Simple
SqFt Source Assessor
Acceptable Financing Cash, Conventional, FHA
Listing Terms Cash, Conventional, FHA
Financing Cash,Conventional,FHA
Special Listing Condition Standard
Read Less Info
Want to know what your home might be worth? Contact us for a FREE valuation!

Our team is ready to help you sell your home for the highest possible price ASAP

Bought with Carmen P Ezzo • Prime Properties
"My job is to find and attract mastery-based agents to the office, protect the culture, and make sure everyone is happy! "
14291 Park Meadow Drive Suite 500, Chantilly, VA, 20151






