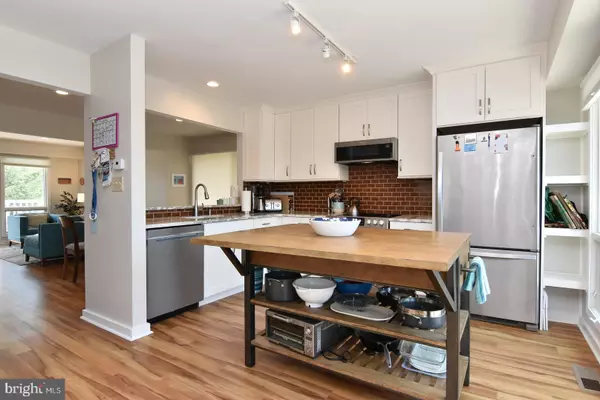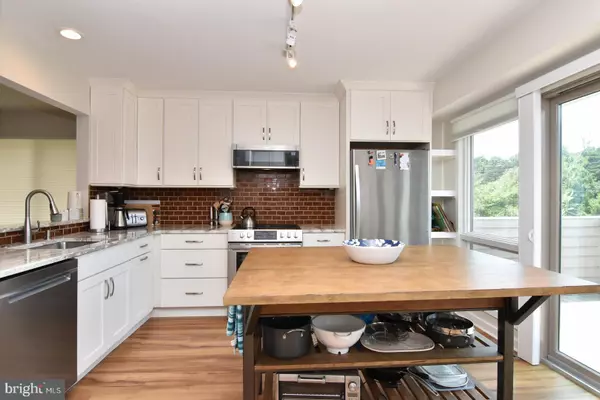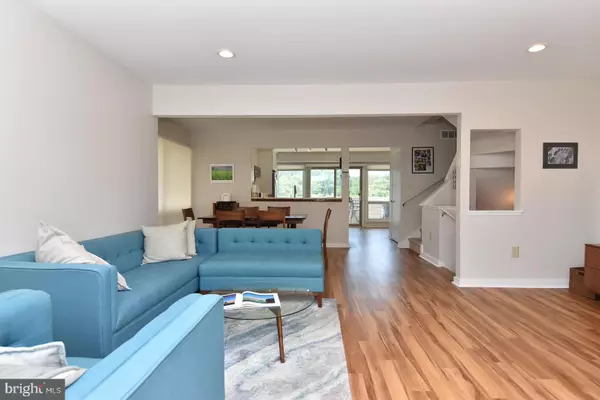$950,000
$990,000
4.0%For more information regarding the value of a property, please contact us for a free consultation.
3 Beds
3 Baths
1,860 SqFt
SOLD DATE : 09/22/2023
Key Details
Sold Price $950,000
Property Type Condo
Sub Type Condo/Co-op
Listing Status Sold
Purchase Type For Sale
Square Footage 1,860 sqft
Price per Sqft $510
Subdivision Port Lewes
MLS Listing ID DESU2043158
Sold Date 09/22/23
Style Coastal
Bedrooms 3
Full Baths 2
Half Baths 1
Condo Fees $1,450/qua
HOA Y/N N
Abv Grd Liv Area 1,860
Originating Board BRIGHT
Year Built 1986
Annual Tax Amount $3,184
Tax Year 2022
Lot Dimensions 0.00 x 0.00
Property Description
Port Lewes is ideally located on the Delaware Bay adjacent to the Cape May Lewes Ferry and within a short bike ride to downtown Lewes and Cape Henlopen State Park with extensive bike trails between Lewes and Rehoboth Easy access to the bay for swimming, beach combing, windsurfing, kayaking, sailing, fishing and soaking up the sun. Unit 120 is an end unit with bump-outs providing more space and extra windows offering more light, with an elevator, upgraded kitchen and baths, build-ins, new deck from and back and more. The community in-ground pool, two tennis courts, sandy beach and fishing peir are additional family friendly amenities. Car port parking beneath the unit is available with additional ample guest parking throughout the property.
Improvements completed in 2018: new floors – first 2 levels, new carpeting, third level and all stairways; 3 new bathrooms; reconfigured bedroom and storage closet on 1st level; new window shades on all windows and sliding doors throughout the home; all new decking on existing decks, front and rear, 2nd level; built brand new deck on 1st level (“sand deck”); added outdoor shower on sand deck; reconstructed outdoor stairs between 1st and 2nd levels; replaced sliding doors with new doors and framing.
Improvements 2019-20: completely modernized the kitchen, including all new appliances; cabinets; island; built-in desk alcove.
Location
State DE
County Sussex
Area Lewes Rehoboth Hundred (31009)
Zoning TN
Interior
Interior Features Built-Ins, Ceiling Fan(s), Dining Area, Elevator, Entry Level Bedroom, Family Room Off Kitchen, Floor Plan - Open, Kitchen - Island, Recessed Lighting, Upgraded Countertops
Hot Water Electric
Heating Heat Pump(s), Forced Air
Cooling Heat Pump(s)
Equipment Built-In Range, Dishwasher, Disposal, Dryer, Microwave, Refrigerator, Stove, Washer, Water Heater
Furnishings No
Fireplace N
Window Features Bay/Bow,Screens
Appliance Built-In Range, Dishwasher, Disposal, Dryer, Microwave, Refrigerator, Stove, Washer, Water Heater
Heat Source Electric
Laundry Dryer In Unit, Lower Floor, Washer In Unit
Exterior
Exterior Feature Balconies- Multiple
Garage Spaces 2.0
Utilities Available Propane
Amenities Available Beach, Pier/Dock, Pool - Outdoor, Tennis Courts
Water Access Y
Water Access Desc Canoe/Kayak,Fishing Allowed,Sail,Swimming Allowed
Accessibility Elevator
Porch Balconies- Multiple
Total Parking Spaces 2
Garage N
Building
Story 3
Foundation Slab
Sewer Public Sewer
Water Public
Architectural Style Coastal
Level or Stories 3
Additional Building Above Grade, Below Grade
New Construction N
Schools
Elementary Schools Lewes
Middle Schools Beacon
High Schools Cape Henlopen
School District Cape Henlopen
Others
Pets Allowed Y
HOA Fee Include Common Area Maintenance,Lawn Maintenance,Management,Pool(s),Pier/Dock Maintenance,Snow Removal
Senior Community No
Tax ID 335-05.00-5.00-120
Ownership Other
Acceptable Financing Cash, Conventional
Horse Property N
Listing Terms Cash, Conventional
Financing Cash,Conventional
Special Listing Condition Standard
Pets Allowed Cats OK, Dogs OK
Read Less Info
Want to know what your home might be worth? Contact us for a FREE valuation!

Our team is ready to help you sell your home for the highest possible price ASAP

Bought with Lucy Rose Wilkinson • Berkshire Hathaway HomeServices PenFed Realty
"My job is to find and attract mastery-based agents to the office, protect the culture, and make sure everyone is happy! "
14291 Park Meadow Drive Suite 500, Chantilly, VA, 20151






