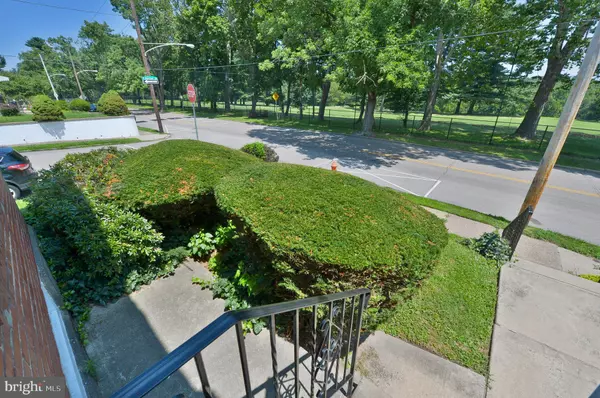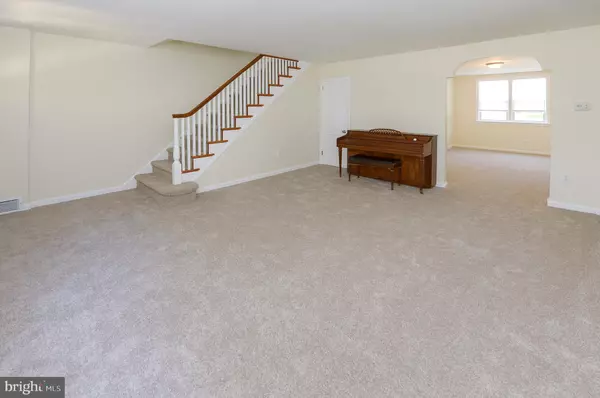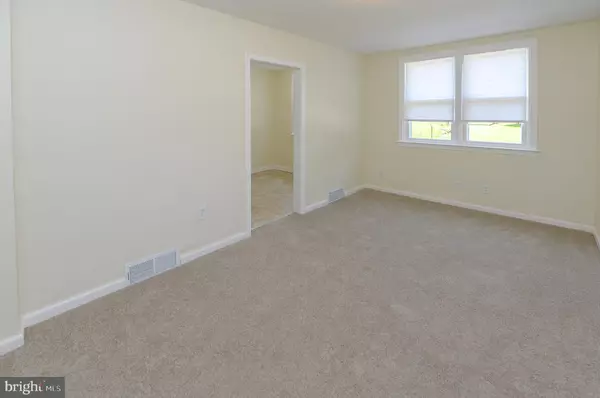$311,000
$310,000
0.3%For more information regarding the value of a property, please contact us for a free consultation.
3 Beds
2 Baths
1,128 SqFt
SOLD DATE : 09/25/2023
Key Details
Sold Price $311,000
Property Type Townhouse
Sub Type End of Row/Townhouse
Listing Status Sold
Purchase Type For Sale
Square Footage 1,128 sqft
Price per Sqft $275
Subdivision Roxborough
MLS Listing ID PAPH2264284
Sold Date 09/25/23
Style AirLite,Traditional
Bedrooms 3
Full Baths 2
HOA Y/N N
Abv Grd Liv Area 1,128
Originating Board BRIGHT
Year Built 1940
Annual Tax Amount $2,549
Tax Year 2023
Lot Size 4,004 Sqft
Acres 0.09
Lot Dimensions 30.00 x 132.00
Property Description
Welcome to your new abode at 5850 Magdalena St. This beautiful two-story brick end of row filled by natural light by the abundance of windows on three sides is in the Roxborough neighborhood of Philadelphia. The front patio overlooks the Walnut Lane Golf Club, a tree-lined course opened in 1940 nestled within the City of Philadelphia Park system offering 18 scenic holes. Located on the first floor is the spacious living room, dining room and kitchen. The upper level offers three generous sized bedrooms, each with ample closet space and original hardwood floors, and remodeled three-piece hall bathroom with NEW vanity, ceramic tile tub surround and flooring. The lower level of this home has several bonus features. Here you will find a gathering room that would be a great spot for an office or home exercise space, the laundry hook-up, and mechanicals area and as a BONUS there is an additional room with an ensuite three-piece bathroom. A perfect spot for a guest space, media room or just about anything you want to make it into. Just when you thought this home couldn't get any better take a step outside of the lower level and on to your very own driveway but wait there is more! Across from the driveway parking is your very own yard with a magnificent mature tree offering shade from the sun and garden beds ready for you to start your very own urban garden. Additional features to this home include gas cooking, central air conditioning, NEW wall-to-wall carpeting, NEW LVP flooring, freshly painted, and many NEW windows. This Urban-Suburban home is a short jaunt to the Wissahickon regional rail line and Wissahickon Transfer Station, area restaurants, coffee shops, taverns, or stop by one of the local breweries. You could always stroll on down to Main Street in Manayunk and enjoy everything the street has to offer. If you enjoy the outdoors head on over to Blue Bell Hill for access to the Wissahickon Valley Park that leads to The Rittenhouse Town Historic District or head on over to the Manayunk Canal Towpath, part of the Schuylkill River Trail, or go over the Manayunk Bridge Trail that connects to the Cynwyd Heritage Trail. There is so much to do in this Philadelphia neighborhood. When opportunity knocks you should answer the door.
Location
State PA
County Philadelphia
Area 19128 (19128)
Zoning RSA5
Rooms
Other Rooms Living Room, Dining Room, Bedroom 2, Bedroom 3, Kitchen, Family Room, Bedroom 1, Laundry, Recreation Room, Bathroom 1
Basement Connecting Stairway, Fully Finished, Interior Access, Outside Entrance, Walkout Level, Windows
Interior
Interior Features Carpet, Floor Plan - Traditional, Formal/Separate Dining Room, Skylight(s), Tub Shower, Wood Floors
Hot Water Natural Gas
Heating Forced Air
Cooling Central A/C
Flooring Carpet, Hardwood, Laminate Plank, Luxury Vinyl Plank, Partially Carpeted, Vinyl, Other
Fireplace N
Heat Source Natural Gas
Laundry Hookup, Basement
Exterior
Garage Spaces 1.0
Water Access N
Accessibility None
Total Parking Spaces 1
Garage N
Building
Story 2
Foundation Other
Sewer Public Sewer
Water Public
Architectural Style AirLite, Traditional
Level or Stories 2
Additional Building Above Grade, Below Grade
New Construction N
Schools
Elementary Schools William Levering School
Middle Schools William Levering School
High Schools Roxborough
School District The School District Of Philadelphia
Others
Senior Community No
Tax ID 213251300
Ownership Fee Simple
SqFt Source Assessor
Acceptable Financing Cash, Conventional, FHA, VA
Listing Terms Cash, Conventional, FHA, VA
Financing Cash,Conventional,FHA,VA
Special Listing Condition Standard
Read Less Info
Want to know what your home might be worth? Contact us for a FREE valuation!

Our team is ready to help you sell your home for the highest possible price ASAP

Bought with Amy Britt • Homestarr Realty
"My job is to find and attract mastery-based agents to the office, protect the culture, and make sure everyone is happy! "
14291 Park Meadow Drive Suite 500, Chantilly, VA, 20151






