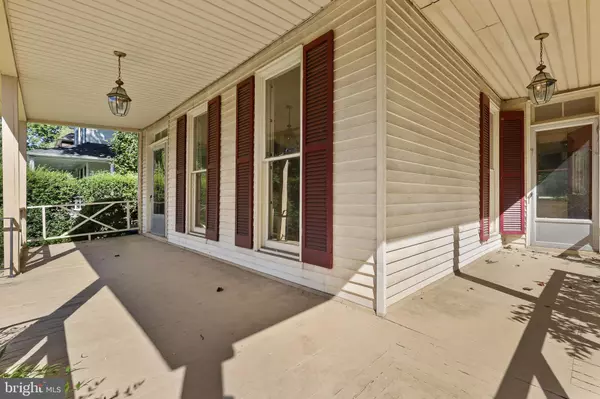$390,000
$479,500
18.7%For more information regarding the value of a property, please contact us for a free consultation.
5 Beds
2 Baths
1,890 SqFt
SOLD DATE : 09/25/2023
Key Details
Sold Price $390,000
Property Type Single Family Home
Sub Type Detached
Listing Status Sold
Purchase Type For Sale
Square Footage 1,890 sqft
Price per Sqft $206
Subdivision Tuxedo Park
MLS Listing ID MDBA2089998
Sold Date 09/25/23
Style Traditional
Bedrooms 5
Full Baths 2
HOA Y/N N
Abv Grd Liv Area 1,890
Originating Board BRIGHT
Year Built 1900
Annual Tax Amount $6,039
Tax Year 2022
Lot Size 7,496 Sqft
Acres 0.17
Property Description
Take a walk into the past when visiting this lovely five bedroom, two bathroom house located in Tuxedo Park on a quiet, tree lined street that dead ends into delightful Stoney Run Path, named after the stream it stretches along for miles through the woods. Built in 1900, original features such as 10 ft. high ceilings, full length windows, indoor shutters throughout, hardwood floors, and a porch that partially wraps around makes this a very special property. Spend time both relaxing and entertaining on the lovely front porch or around back in the large secluded back yard with patio and flowering established perennial gardens, bushes, and mature trees.
Needs updating, excellent bones. Move in Ready. Priced accordingly.
Walking distance to retail stores, restaurants, public and private schools, Eddies of Roland Park, and the local library. Residents in Tuxedo Park can join the Roland Park Pool, when/if the pool is accepting new members.
Convenient to downtown, 83 S, and 695.
First appointments during Open House on Sunday, 8/20, from 11am - 1 pm.
L/B to hold deposit.
Location
State MD
County Baltimore City
Zoning R-3
Rooms
Other Rooms Living Room, Bedroom 2, Bedroom 3, Bedroom 4, Bedroom 5, Kitchen, Basement, Foyer, Bedroom 1, Laundry, Bathroom 1, Bathroom 2
Basement Partially Finished
Interior
Interior Features Attic, Floor Plan - Traditional
Hot Water Natural Gas
Heating Radiator
Cooling None
Equipment Stove, Refrigerator, Dishwasher, Microwave, Disposal, Washer, Dryer, Water Heater
Appliance Stove, Refrigerator, Dishwasher, Microwave, Disposal, Washer, Dryer, Water Heater
Heat Source Natural Gas
Exterior
Exterior Feature Porch(es), Patio(s)
Water Access N
View Street, Trees/Woods
Roof Type Shingle
Accessibility None
Porch Porch(es), Patio(s)
Garage N
Building
Lot Description Rear Yard
Story 3
Foundation Crawl Space
Sewer No Septic System
Water Public
Architectural Style Traditional
Level or Stories 3
Additional Building Above Grade, Below Grade
New Construction N
Schools
School District Baltimore City Public Schools
Others
Pets Allowed Y
Senior Community No
Tax ID 0327144919 004
Ownership Ground Rent
SqFt Source Assessor
Horse Property N
Special Listing Condition Standard
Pets Allowed No Pet Restrictions
Read Less Info
Want to know what your home might be worth? Contact us for a FREE valuation!

Our team is ready to help you sell your home for the highest possible price ASAP

Bought with Mark D Simone • Keller Williams Legacy

"My job is to find and attract mastery-based agents to the office, protect the culture, and make sure everyone is happy! "
14291 Park Meadow Drive Suite 500, Chantilly, VA, 20151






