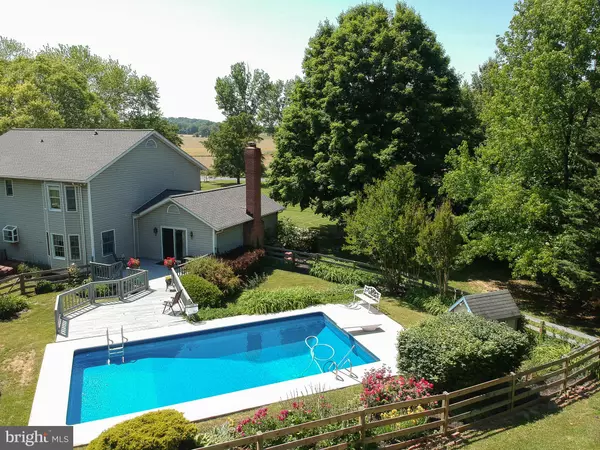$645,000
$659,900
2.3%For more information regarding the value of a property, please contact us for a free consultation.
5 Beds
4 Baths
3,500 SqFt
SOLD DATE : 09/22/2023
Key Details
Sold Price $645,000
Property Type Single Family Home
Sub Type Detached
Listing Status Sold
Purchase Type For Sale
Square Footage 3,500 sqft
Price per Sqft $184
Subdivision Manchester Election District
MLS Listing ID MDCR2014622
Sold Date 09/22/23
Style Colonial
Bedrooms 5
Full Baths 3
Half Baths 1
HOA Y/N N
Abv Grd Liv Area 3,500
Originating Board BRIGHT
Year Built 1990
Annual Tax Amount $4,577
Tax Year 2023
Lot Size 1.700 Acres
Acres 1.7
Property Description
Curb appeal abounds with this stately 3500+sq..ft, four/five bedroom colonial embraced by gently rolling fields and farm land. A strong but gentle ambience grabs you as you enter the center isle home as you welcome one and all into your formal living room thru the French doors. Stroll thru to the country kitchen/dining area with all the amenities needed for a large gathering or a simple dinner. If you care for a more formal affair retreat to the large formal dining room just thru the nine light door from the kitchen area. Also adjacent to the kitchen is the first floor family room with large brick fireplace, mantel and stylish wood stove to warm your heart in so many ways. Sliders to rear yard, deck and in-ground pool. Four large bedrooms on the upper level with master bath and walk in closet. First floor laundry and powder room for your convenience. Wood floors are from 100 year old oak.
Not to be left out but this home also offers a in-law suite with separate entrance, bedroom, bath and living room area.
One car garage plus a two car oversized detached garage with lots of storage on the 2nd floor. All of this plus full basement with workshop and much more ready for you to make your own.
Roof is less than five years old- 30 year shingle
Pool pumped replace in 2022'
One Heat pump less than five year old
Two-zone heat
Home total bedrooms arel five bedrooms and three and half baths counting the in-law suite.
sq.ft. is estimated
Location
State MD
County Carroll
Zoning RESIDENTIAL
Rooms
Other Rooms Living Room, Dining Room, Primary Bedroom, Bedroom 2, Bedroom 3, Bedroom 4, Kitchen, Family Room, In-Law/auPair/Suite, Laundry, Primary Bathroom
Basement Full, Space For Rooms, Sump Pump, Unfinished, Walkout Stairs
Main Level Bedrooms 1
Interior
Interior Features Carpet, Chair Railings, Crown Moldings, Entry Level Bedroom, Family Room Off Kitchen, Stove - Wood, Walk-in Closet(s), Window Treatments, Wood Floors
Hot Water Electric
Heating Heat Pump(s)
Cooling Central A/C
Flooring Carpet, Hardwood
Fireplaces Number 1
Fireplaces Type Brick, Flue for Stove, Wood
Equipment Built-In Range, Dishwasher, Dryer, Exhaust Fan, Microwave, Oven/Range - Electric, Refrigerator, Washer
Fireplace Y
Appliance Built-In Range, Dishwasher, Dryer, Exhaust Fan, Microwave, Oven/Range - Electric, Refrigerator, Washer
Heat Source Electric
Laundry Main Floor
Exterior
Parking Features Additional Storage Area, Garage - Front Entry, Garage - Side Entry, Oversized
Garage Spaces 8.0
Water Access N
Roof Type Asphalt
Accessibility Level Entry - Main
Attached Garage 1
Total Parking Spaces 8
Garage Y
Building
Lot Description Front Yard, Landscaping, Level, Not In Development, Open, Rear Yard, Road Frontage
Story 2
Foundation Block
Sewer Private Septic Tank
Water Well
Architectural Style Colonial
Level or Stories 2
Additional Building Above Grade, Below Grade
New Construction N
Schools
Elementary Schools Ebb Valley
Middle Schools North Carroll
High Schools Manchester Valley
School District Carroll County Public Schools
Others
Senior Community No
Tax ID 0706051820
Ownership Fee Simple
SqFt Source Assessor
Special Listing Condition Standard
Read Less Info
Want to know what your home might be worth? Contact us for a FREE valuation!

Our team is ready to help you sell your home for the highest possible price ASAP

Bought with Glenn Boswell • Keller Williams Flagship of Maryland
"My job is to find and attract mastery-based agents to the office, protect the culture, and make sure everyone is happy! "
14291 Park Meadow Drive Suite 500, Chantilly, VA, 20151






