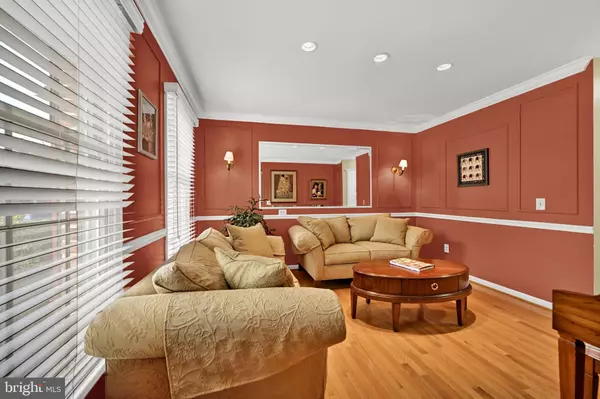$624,900
$624,900
For more information regarding the value of a property, please contact us for a free consultation.
4 Beds
6 Baths
3,803 SqFt
SOLD DATE : 09/21/2023
Key Details
Sold Price $624,900
Property Type Single Family Home
Sub Type Detached
Listing Status Sold
Purchase Type For Sale
Square Footage 3,803 sqft
Price per Sqft $164
Subdivision Velvet Hills South
MLS Listing ID MDBC2073978
Sold Date 09/21/23
Style Colonial
Bedrooms 4
Full Baths 4
Half Baths 2
HOA Y/N N
Abv Grd Liv Area 3,109
Originating Board BRIGHT
Year Built 1988
Annual Tax Amount $7,067
Tax Year 2022
Lot Size 0.316 Acres
Acres 0.32
Lot Dimensions 1.00 x
Property Description
METICULOUSLY MAINTAINED AND TASTEFULLY UPDATED 4 BEDROOM 4 FULL BATH 2 HALF BATH BRICK HOME ON BEAUTIFULLY LANDSCAPED GROUNDS. OVER 3100 SQUARE FEET ON 1ST AND 2ND FLOOR AND FULLY FINISHED LOWER LEVEL ALLOWING PLENTY OF SPACE FOR ALL YOUR NEEDS. EXPANSIVE KITCHEN WITH SEPARATE DINING AREA WITH SPARKLING WOOD FLOORING. FAMILY ROOM OFF KITCHEN AREA WITH BRICK FIREPLACE AND MATCHING WOOD FLOORING. COVERED BRICK PATIO AND FENCED YARD ALLOWING OUTSIDE DINING WITH PRIVACY. 4 BEDROOMS UPSTAIRS INCLUDING LARGE PRIMARY BEDROOM AND BATHROOM WITH SEPARATE SHOWER AND SOAKING TUB. INLAW/AUPAIR QUARTERS WITH HANDICAP ACCESSIBLE ROLL IN -SHOWER AND BATH AREA AND 2 REMAINING BEDROOMS ALL WITH HARDWOOD. AN ELEVATOR MAKES EASY ACCESS TO THE 2ND FLOOR. NEW ROOF-2017. 2 SPLIT A/C UNITS ADDED ON 2ND FLOOR 2017. NEW MAIN A/C AND NEW FURNACE-2022. THIS HOME HAS SO MUCH MORE.
Location
State MD
County Baltimore
Zoning .
Rooms
Other Rooms Living Room, Dining Room, Primary Bedroom, Bedroom 2, Bedroom 3, Bedroom 4, Kitchen, Game Room, Family Room, Other
Basement Connecting Stairway, Fully Finished, Improved
Interior
Interior Features Breakfast Area, Family Room Off Kitchen, Kitchen - Gourmet, Kitchen - Eat-In, Dining Area, Chair Railings, Upgraded Countertops, Crown Moldings, Elevator, Primary Bath(s), Window Treatments, Wood Floors, Floor Plan - Open, Floor Plan - Traditional
Hot Water Natural Gas
Heating Forced Air
Cooling Central A/C
Flooring Hardwood, Ceramic Tile
Fireplaces Number 1
Fireplaces Type Screen
Equipment Cooktop, Dishwasher, Disposal, Dryer, Icemaker, Instant Hot Water, Microwave, Oven - Double, Oven - Self Cleaning, Oven/Range - Electric, Refrigerator, Washer
Fireplace Y
Window Features Double Pane
Appliance Cooktop, Dishwasher, Disposal, Dryer, Icemaker, Instant Hot Water, Microwave, Oven - Double, Oven - Self Cleaning, Oven/Range - Electric, Refrigerator, Washer
Heat Source Natural Gas
Exterior
Exterior Feature Patio(s)
Parking Features Garage Door Opener
Garage Spaces 2.0
Fence Rear
Water Access N
Roof Type Asphalt
Accessibility Elevator, Wheelchair Mod, Roll-in Shower, Roll-under Vanity
Porch Patio(s)
Attached Garage 2
Total Parking Spaces 2
Garage Y
Building
Lot Description Landscaping, Backs to Trees
Story 3
Foundation Other
Sewer Public Sewer
Water Public
Architectural Style Colonial
Level or Stories 3
Additional Building Above Grade, Below Grade
New Construction N
Schools
School District Baltimore County Public Schools
Others
Senior Community No
Tax ID 04042000007261
Ownership Fee Simple
SqFt Source Assessor
Security Features Electric Alarm
Special Listing Condition Standard
Read Less Info
Want to know what your home might be worth? Contact us for a FREE valuation!

Our team is ready to help you sell your home for the highest possible price ASAP

Bought with Jonah Taylor • Keller Williams Realty Centre

"My job is to find and attract mastery-based agents to the office, protect the culture, and make sure everyone is happy! "
14291 Park Meadow Drive Suite 500, Chantilly, VA, 20151






