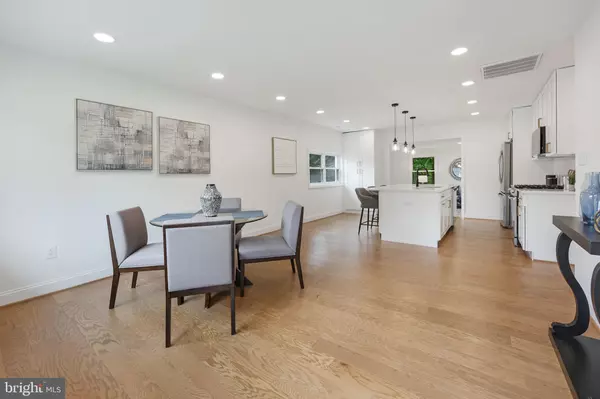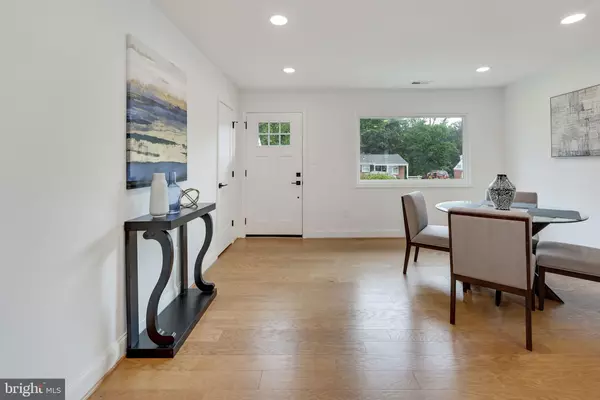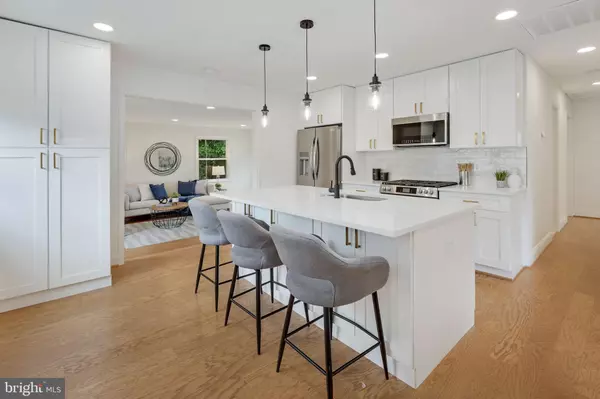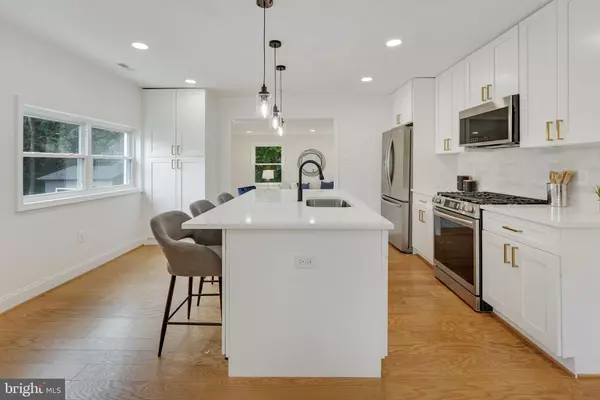$418,000
$399,900
4.5%For more information regarding the value of a property, please contact us for a free consultation.
3 Beds
1 Bath
1,216 SqFt
SOLD DATE : 09/20/2023
Key Details
Sold Price $418,000
Property Type Single Family Home
Sub Type Detached
Listing Status Sold
Purchase Type For Sale
Square Footage 1,216 sqft
Price per Sqft $343
Subdivision Dale City
MLS Listing ID VAPW2055602
Sold Date 09/20/23
Style Ranch/Rambler
Bedrooms 3
Full Baths 1
HOA Y/N N
Abv Grd Liv Area 1,216
Originating Board BRIGHT
Year Built 1966
Annual Tax Amount $3,677
Tax Year 2022
Lot Size 10,010 Sqft
Acres 0.23
Property Description
This stunning 3 bedroom, 1 bath rambler in Dale City is the epitome of modern elegance. This home has been completely renovated with top-of-the-line fixtures and finishes. As you step inside, you'll be greeted by the warm glow of hardwood floors and recessed lighting that flows seamlessly throughout the entire home. The open floor plan creates a spacious and inviting atmosphere, perfect for entertaining friends and family. The heart of this home is the large kitchen, which boasts ample storage space and modern appliances. Whether you're a seasoned chef or just enjoy cooking for loved ones, this kitchen will exceed your expectations. The adjacent dining area provides the perfect space for enjoying meals together. Step outside onto the huge deck and be amazed by the expansive backyard. This outdoor oasis is perfect for hosting summer barbecues, playing with kids, or simply enjoying a quiet evening under the stars.
Location
State VA
County Prince William
Zoning RPC
Rooms
Other Rooms Game Room, Laundry
Main Level Bedrooms 3
Interior
Interior Features Breakfast Area, Combination Kitchen/Dining, Entry Level Bedroom, Floor Plan - Open, Kitchen - Gourmet, Kitchen - Island, Kitchen - Eat-In, Recessed Lighting, Wood Floors, Tub Shower
Hot Water Natural Gas
Heating Forced Air
Cooling Central A/C
Equipment Dishwasher, Disposal, Dryer, Refrigerator, Washer, Built-In Microwave, Energy Efficient Appliances, Oven/Range - Gas, Stainless Steel Appliances, Water Heater
Fireplace N
Window Features Insulated
Appliance Dishwasher, Disposal, Dryer, Refrigerator, Washer, Built-In Microwave, Energy Efficient Appliances, Oven/Range - Gas, Stainless Steel Appliances, Water Heater
Heat Source Natural Gas
Laundry Has Laundry
Exterior
Exterior Feature Deck(s)
Fence Rear
Water Access N
View Garden/Lawn
Accessibility None
Porch Deck(s)
Garage N
Building
Story 1
Foundation Concrete Perimeter
Sewer Public Sewer
Water Public
Architectural Style Ranch/Rambler
Level or Stories 1
Additional Building Above Grade, Below Grade
New Construction N
Schools
Elementary Schools Dale City
Middle Schools Woodbridge
High Schools Freedom
School District Prince William County Public Schools
Others
Senior Community No
Tax ID 8291-38-8226
Ownership Fee Simple
SqFt Source Assessor
Security Features Main Entrance Lock
Acceptable Financing Cash, Conventional, FHA, VA, Other
Listing Terms Cash, Conventional, FHA, VA, Other
Financing Cash,Conventional,FHA,VA,Other
Special Listing Condition Standard
Read Less Info
Want to know what your home might be worth? Contact us for a FREE valuation!

Our team is ready to help you sell your home for the highest possible price ASAP

Bought with Catalina M Sanchez • Samson Properties

"My job is to find and attract mastery-based agents to the office, protect the culture, and make sure everyone is happy! "
14291 Park Meadow Drive Suite 500, Chantilly, VA, 20151






