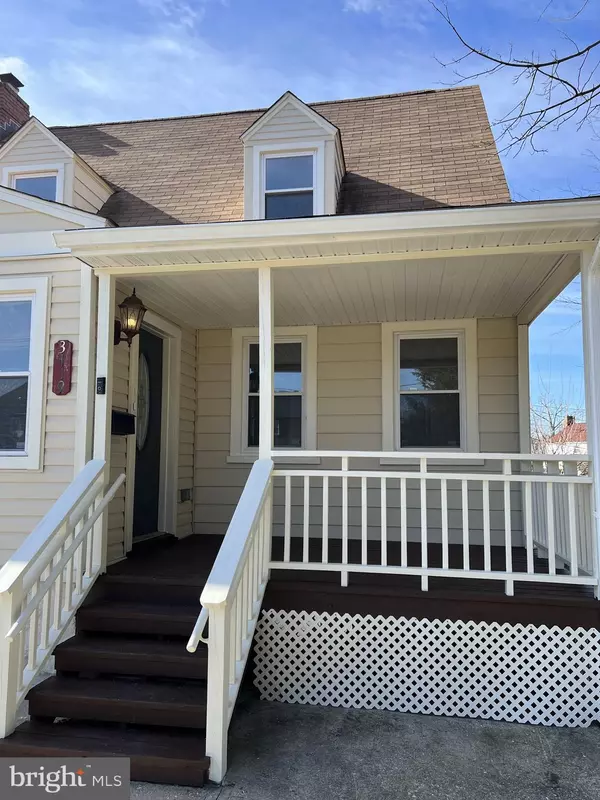$275,000
$279,900
1.8%For more information regarding the value of a property, please contact us for a free consultation.
3 Beds
2 Baths
1,812 SqFt
SOLD DATE : 09/15/2023
Key Details
Sold Price $275,000
Property Type Single Family Home
Sub Type Detached
Listing Status Sold
Purchase Type For Sale
Square Footage 1,812 sqft
Price per Sqft $151
Subdivision Ashburton
MLS Listing ID MDBA2075606
Sold Date 09/15/23
Style Cape Cod
Bedrooms 3
Full Baths 1
Half Baths 1
HOA Y/N N
Abv Grd Liv Area 1,450
Originating Board BRIGHT
Year Built 1925
Annual Tax Amount $3,663
Tax Year 2023
Lot Size 8,007 Sqft
Acres 0.18
Property Description
Big Price Drop, Motivated Seller!!! Welcome to this fresh and renovated Cape Cod home with a wonderful front porch. As you enter the home, you're greeted by an open family room, leading to a dining room, a brand new kitchen with stainless steel appliances, a half bath on this level and a bedroom which can also be used as an office. The floors have been redone and the house has new, fresh and neutral paint throughout. Up the wood stairs to the second floor, features 2 large bedrooms, a linen closet, plenty of closet space in the bedrooms and an updated hall bathroom with a tub and shower. The finished basement has another half bath, a laundry room with a full size side by side brand new washer / dryer and an entertaining room, party room, or additional space as needed. Walk from the basement level to the fully fenced in back yard which features an under-tucked one car garage and a long driveway leading from the alley. The lot is rectangular shaped and has plenty of space to entertain and spend time in the yard. As you go back into the house on the kitchen level, there is a second covered porch from the back of the house leading into the kitchen. The HVAC and hot water heater are newer. This home is turn key and move in ready!
Location
State MD
County Baltimore City
Zoning R-1
Rooms
Basement Walkout Level
Main Level Bedrooms 1
Interior
Hot Water Electric
Heating Central
Cooling Central A/C
Heat Source Natural Gas
Exterior
Parking Features Garage - Rear Entry
Garage Spaces 4.0
Water Access N
Roof Type Asphalt,Shingle
Accessibility None
Attached Garage 1
Total Parking Spaces 4
Garage Y
Building
Story 3
Foundation Block, Brick/Mortar
Sewer Public Sewer
Water Public
Architectural Style Cape Cod
Level or Stories 3
Additional Building Above Grade, Below Grade
New Construction N
Schools
School District Baltimore City Public Schools
Others
Senior Community No
Tax ID 0315233123A036
Ownership Fee Simple
SqFt Source Assessor
Special Listing Condition Standard
Read Less Info
Want to know what your home might be worth? Contact us for a FREE valuation!

Our team is ready to help you sell your home for the highest possible price ASAP

Bought with ROBYN ESTWICK • ExecuHome Realty
"My job is to find and attract mastery-based agents to the office, protect the culture, and make sure everyone is happy! "
14291 Park Meadow Drive Suite 500, Chantilly, VA, 20151






