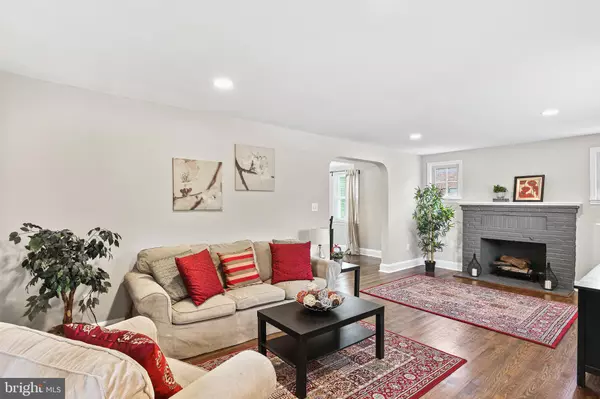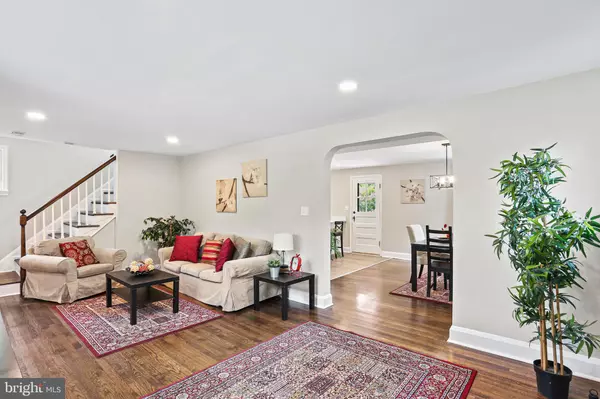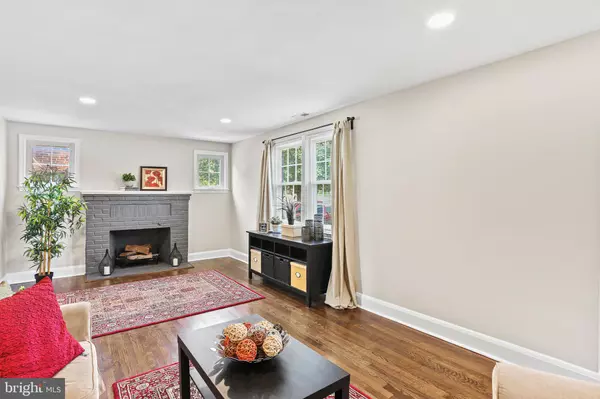$372,000
$372,000
For more information regarding the value of a property, please contact us for a free consultation.
5 Beds
2 Baths
2,416 SqFt
SOLD DATE : 09/15/2023
Key Details
Sold Price $372,000
Property Type Single Family Home
Sub Type Detached
Listing Status Sold
Purchase Type For Sale
Square Footage 2,416 sqft
Price per Sqft $153
Subdivision Homecrest
MLS Listing ID MDBC2074452
Sold Date 09/15/23
Style Colonial
Bedrooms 5
Full Baths 2
HOA Y/N N
Abv Grd Liv Area 1,740
Originating Board BRIGHT
Year Built 1949
Annual Tax Amount $3,231
Tax Year 2022
Lot Size 6,950 Sqft
Acres 0.16
Lot Dimensions 50 x 142
Property Description
Welcome Home! This freshly updated 5 bedroom, 2 full bath colonial style home is move in ready and chock full of amenities. Walk through the front door to be greeted by a spacious living room with accompanying wood burning fireplace and ample natural light. Past the living room is your dining room which connects to a remodeled kitchen with brand new stainless steel appliances, quartz countertops, and white shaker cabinetry mounted across two walls and underneath the breakfast bar. Your upper level boasts 3 large bedrooms and a centrally located hall bath equipped with a tub shower. The uppermost level features a unique space which can be used as a bedroom, home office, or a finished area for extra storage. Your basement offers a second family room, another bedroom with an ingress/egress window, a full bath, and a dedicated laundry room. As you walk out the rear entry door, step onto an oversized deck which overlooks your fully fenced rear yard, a fantastic place to entertain! Other notable updates include a new heat pump, water heater, gutter system, and refinished hardwood floors in '23. The windows and roof were also replaced in the past few years. To top it all off, your new home provides quick access to 695 and 95, and you are only minutes away from the Bel Air Beltway Plaza Shopping Center. Call your agent and schedule your private showing today!
Location
State MD
County Baltimore
Zoning R
Rooms
Other Rooms Living Room, Dining Room, Bedroom 2, Bedroom 3, Bedroom 4, Bedroom 5, Kitchen, Basement, Bedroom 1, Utility Room, Bathroom 1, Bathroom 2
Basement Connecting Stairway, Daylight, Partial, Drainage System, Fully Finished, Interior Access, Outside Entrance, Rear Entrance, Sump Pump, Windows, Heated, Improved, Space For Rooms
Interior
Interior Features Attic, Breakfast Area, Ceiling Fan(s), Dining Area, Floor Plan - Traditional, Kitchen - Island, Recessed Lighting, Tub Shower, Upgraded Countertops, Wood Floors, Other, Formal/Separate Dining Room
Hot Water Natural Gas
Heating Heat Pump(s), Central
Cooling Ceiling Fan(s), Central A/C, Heat Pump(s)
Flooring Hardwood, Luxury Vinyl Plank
Fireplaces Number 1
Fireplaces Type Brick, Wood
Equipment Dishwasher, Dual Flush Toilets, Microwave, Oven - Single, Oven/Range - Gas, Refrigerator, Stainless Steel Appliances, Washer/Dryer Hookups Only, Water Heater, Energy Efficient Appliances
Furnishings No
Fireplace Y
Window Features Double Hung,Replacement,Screens
Appliance Dishwasher, Dual Flush Toilets, Microwave, Oven - Single, Oven/Range - Gas, Refrigerator, Stainless Steel Appliances, Washer/Dryer Hookups Only, Water Heater, Energy Efficient Appliances
Heat Source Electric
Laundry Basement, Hookup
Exterior
Exterior Feature Deck(s)
Garage Spaces 3.0
Fence Rear, Fully, Wood
Utilities Available Cable TV Available, Electric Available, Natural Gas Available, Phone Available, Sewer Available, Water Available
Water Access N
View Street
Roof Type Architectural Shingle,Pitched
Street Surface Access - On Grade,Paved
Accessibility 36\"+ wide Halls, 48\"+ Halls, Accessible Switches/Outlets, Doors - Swing In, Thresholds <5/8\"
Porch Deck(s)
Road Frontage City/County, State
Total Parking Spaces 3
Garage N
Building
Lot Description Cleared, Front Yard, Landscaping, Open, Rear Yard, Road Frontage, SideYard(s)
Story 3.5
Foundation Concrete Perimeter
Sewer Public Sewer
Water Public
Architectural Style Colonial
Level or Stories 3.5
Additional Building Above Grade, Below Grade
Structure Type Dry Wall
New Construction N
Schools
Elementary Schools Call School Board
Middle Schools Call School Board
High Schools Call School Board
School District Baltimore County Public Schools
Others
Pets Allowed Y
Senior Community No
Tax ID 04141410025350
Ownership Fee Simple
SqFt Source Assessor
Security Features Carbon Monoxide Detector(s),Main Entrance Lock,Smoke Detector
Acceptable Financing Cash, Conventional, FHA, VA
Horse Property N
Listing Terms Cash, Conventional, FHA, VA
Financing Cash,Conventional,FHA,VA
Special Listing Condition Standard
Pets Allowed No Pet Restrictions
Read Less Info
Want to know what your home might be worth? Contact us for a FREE valuation!

Our team is ready to help you sell your home for the highest possible price ASAP

Bought with Mirtalia Pena bautista • Fairfax Realty Premier

"My job is to find and attract mastery-based agents to the office, protect the culture, and make sure everyone is happy! "
14291 Park Meadow Drive Suite 500, Chantilly, VA, 20151






