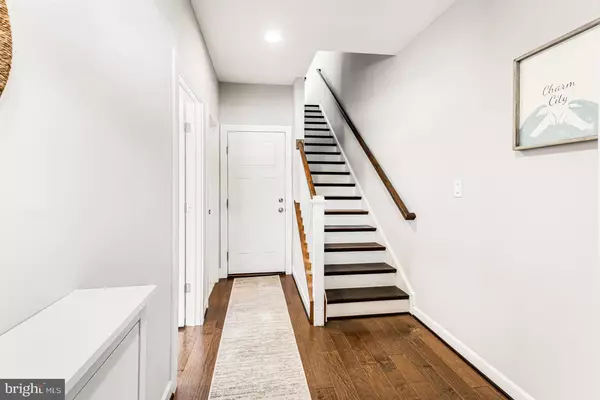$640,000
$649,000
1.4%For more information regarding the value of a property, please contact us for a free consultation.
4 Beds
3 Baths
2,289 SqFt
SOLD DATE : 09/15/2023
Key Details
Sold Price $640,000
Property Type Townhouse
Sub Type Interior Row/Townhouse
Listing Status Sold
Purchase Type For Sale
Square Footage 2,289 sqft
Price per Sqft $279
Subdivision Brewers Hill
MLS Listing ID MDBA2093796
Sold Date 09/15/23
Style Contemporary,Federal
Bedrooms 4
Full Baths 3
HOA Fees $150/mo
HOA Y/N Y
Abv Grd Liv Area 2,289
Originating Board BRIGHT
Year Built 2019
Annual Tax Amount $14,243
Tax Year 2022
Lot Size 1,045 Sqft
Acres 0.02
Property Description
Welcome to 919 Grundy Street and the Brewers Crossing neighborhood! This 4 year young development is luxury living at it's finest! Offering Four bedrooms,Three Full Baths, a Two Car Finished Garage with Electric Vehicle Charger and a Huge Roof Deck ! Enter your beautiful home with an open foyer that leads to bedroom and a full bath. Head to the main level and be blown away by the flowing hardwood floors, gourmet kitchen with a 9 ft kitchen island, stainless appliances, gas fireplace oversized dining and family room areas! Stroll to your bedroom level above with a Primary bedroom and bathroom that will make others envious of you! Two more bedrooms with a full bath and Laundry area finish off this level. Like to entertain or just relax lets mosey on up to the large roof deck with kitchenette and sweeping 360 views of the city landscape. Come see me soon I wont last long!
Location
State MD
County Baltimore City
Zoning C-2
Rooms
Other Rooms Dining Room, Primary Bedroom, Bedroom 3, Bedroom 4, Kitchen, Family Room, Laundry, Bathroom 2, Bathroom 3, Primary Bathroom
Interior
Interior Features Floor Plan - Open, Wood Floors, Recessed Lighting, Kitchen - Island, Upgraded Countertops, Pantry, Ceiling Fan(s), Dining Area, Entry Level Bedroom, Family Room Off Kitchen, Kitchen - Gourmet, Kitchenette, Primary Bath(s), Walk-in Closet(s), Wine Storage
Hot Water Electric
Heating Forced Air
Cooling Central A/C, Ceiling Fan(s)
Flooring Hardwood, Ceramic Tile
Fireplaces Number 1
Fireplaces Type Gas/Propane
Equipment Cooktop, Oven - Wall, Dishwasher, Disposal, Dryer, Microwave, Refrigerator, Stainless Steel Appliances, Washer
Fireplace Y
Window Features Energy Efficient
Appliance Cooktop, Oven - Wall, Dishwasher, Disposal, Dryer, Microwave, Refrigerator, Stainless Steel Appliances, Washer
Heat Source Natural Gas
Laundry Upper Floor
Exterior
Exterior Feature Deck(s)
Parking Features Garage Door Opener, Garage - Rear Entry
Garage Spaces 2.0
Utilities Available Cable TV, Under Ground
Water Access N
View City
Accessibility None
Porch Deck(s)
Attached Garage 2
Total Parking Spaces 2
Garage Y
Building
Story 4
Foundation Slab, Permanent
Sewer Public Sewer
Water Public
Architectural Style Contemporary, Federal
Level or Stories 4
Additional Building Above Grade, Below Grade
Structure Type Dry Wall
New Construction N
Schools
Elementary Schools Hampstead Hill Academy
School District Baltimore City Public Schools
Others
HOA Fee Include Lawn Maintenance,Snow Removal,Common Area Maintenance
Senior Community No
Tax ID 0326046467 026J
Ownership Fee Simple
SqFt Source Assessor
Acceptable Financing Cash, Conventional, FHA, VA
Listing Terms Cash, Conventional, FHA, VA
Financing Cash,Conventional,FHA,VA
Special Listing Condition Standard
Read Less Info
Want to know what your home might be worth? Contact us for a FREE valuation!

Our team is ready to help you sell your home for the highest possible price ASAP

Bought with Jon P. Leary • Cummings & Co. Realtors

"My job is to find and attract mastery-based agents to the office, protect the culture, and make sure everyone is happy! "
14291 Park Meadow Drive Suite 500, Chantilly, VA, 20151






