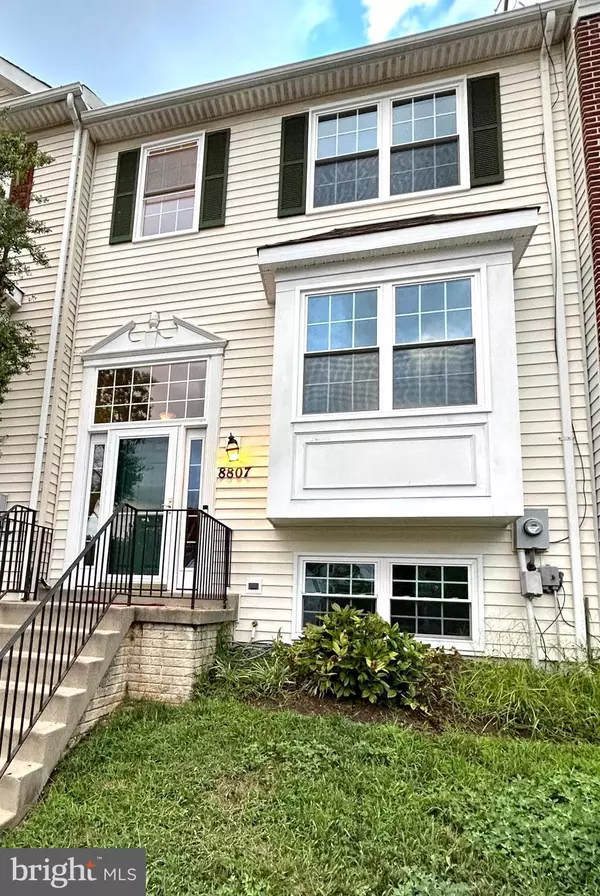$405,000
$395,800
2.3%For more information regarding the value of a property, please contact us for a free consultation.
4 Beds
4 Baths
1,963 SqFt
SOLD DATE : 09/15/2023
Key Details
Sold Price $405,000
Property Type Townhouse
Sub Type Interior Row/Townhouse
Listing Status Sold
Purchase Type For Sale
Square Footage 1,963 sqft
Price per Sqft $206
Subdivision Spring Ridge
MLS Listing ID MDFR2038724
Sold Date 09/15/23
Style Colonial
Bedrooms 4
Full Baths 3
Half Baths 1
HOA Fees $103/mo
HOA Y/N Y
Abv Grd Liv Area 1,388
Originating Board BRIGHT
Year Built 1996
Annual Tax Amount $3,302
Tax Year 2022
Lot Size 1,604 Sqft
Acres 0.04
Property Description
Beautiful Town Home in Spring Ridge area. Front View with bump-out window to bring more lights and extra space. Front Foyer entrance with open 2 story high-ceiling. House features with 4 beds 3.5 baths. Dining/Living Room combo to give you an open floor plan feel. Kitchen with new floor and stainless steel appliances. Step out to the back is a large deck with Fresh coat of paint to make this place an enjoyable family gathering. Step down to the basement is Full Bedroom with Full Bath, A Fireplace, and walk out to the fenced- in patio area. Upstairs on second level feature 3 full Bedrooms with 2 Baths. Master Bedroom include a Full Bath with separate stand-shower and a soaking tub. House has been uplifted with Freshly paint throughout, Newly installed carpet wall-to-wall, New Kitchen floor, New windows and Doors. New built-in microwave, Refrigerator, Stove, New Washer/Dryer, HVAC is in good condition...Location is a convenient to Shopping Center, Super Market, Gas Station and Just minute from I-70/R40, Old Baltimore Pike. Please show and sell. Thank you for showing!
Location
State MD
County Frederick
Zoning PUD
Rooms
Other Rooms Living Room, Primary Bedroom, Bedroom 2, Bedroom 3, Bedroom 4, Kitchen, Foyer, Laundry, Recreation Room, Primary Bathroom, Full Bath, Half Bath
Basement Daylight, Full, Fully Finished, Improved, Outside Entrance, Rear Entrance
Interior
Interior Features Carpet, Ceiling Fan(s), Combination Kitchen/Dining, Floor Plan - Open, Primary Bath(s), Pantry, Walk-in Closet(s)
Hot Water Natural Gas
Heating Forced Air
Cooling Central A/C
Flooring Fully Carpeted
Fireplaces Number 1
Fireplaces Type Mantel(s), Gas/Propane, Screen, Wood
Equipment Refrigerator, Stove, Microwave, Dishwasher, Washer, Dryer, Oven/Range - Gas
Fireplace Y
Appliance Refrigerator, Stove, Microwave, Dishwasher, Washer, Dryer, Oven/Range - Gas
Heat Source Natural Gas
Laundry Lower Floor
Exterior
Exterior Feature Deck(s)
Parking On Site 2
Fence Rear
Utilities Available Sewer Available, Other, Natural Gas Available, Electric Available
Water Access N
Roof Type Shingle
Accessibility None
Porch Deck(s)
Garage N
Building
Lot Description Backs - Open Common Area, Backs to Trees, Cul-de-sac, Rear Yard
Story 3
Foundation Concrete Perimeter, Other, Permanent
Sewer Public Sewer
Water Public
Architectural Style Colonial
Level or Stories 3
Additional Building Above Grade, Below Grade
New Construction N
Schools
School District Frederick County Public Schools
Others
HOA Fee Include Pool(s),Snow Removal,Trash
Senior Community No
Tax ID 1109286616
Ownership Fee Simple
SqFt Source Estimated
Acceptable Financing Cash, FHA, VA, Other
Horse Property N
Listing Terms Cash, FHA, VA, Other
Financing Cash,FHA,VA,Other
Special Listing Condition Standard
Read Less Info
Want to know what your home might be worth? Contact us for a FREE valuation!

Our team is ready to help you sell your home for the highest possible price ASAP

Bought with Brooke A Fox • Charis Realty Group
"My job is to find and attract mastery-based agents to the office, protect the culture, and make sure everyone is happy! "
14291 Park Meadow Drive Suite 500, Chantilly, VA, 20151






