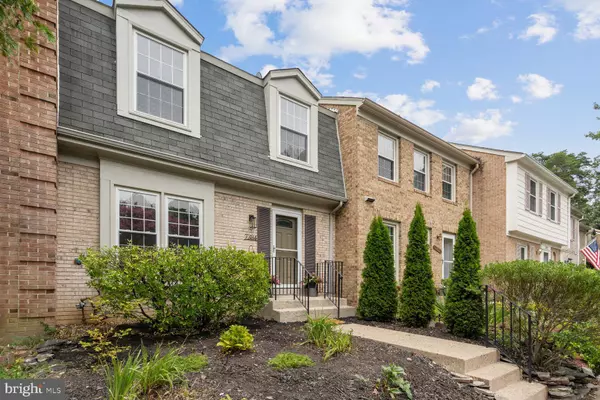$555,000
$549,000
1.1%For more information regarding the value of a property, please contact us for a free consultation.
3 Beds
4 Baths
2,040 SqFt
SOLD DATE : 09/15/2023
Key Details
Sold Price $555,000
Property Type Townhouse
Sub Type Interior Row/Townhouse
Listing Status Sold
Purchase Type For Sale
Square Footage 2,040 sqft
Price per Sqft $272
Subdivision Bethelen Woods
MLS Listing ID VAFX2142766
Sold Date 09/15/23
Style Colonial
Bedrooms 3
Full Baths 2
Half Baths 2
HOA Fees $100/mo
HOA Y/N Y
Abv Grd Liv Area 1,540
Originating Board BRIGHT
Year Built 1979
Annual Tax Amount $5,684
Tax Year 2023
Lot Size 1,650 Sqft
Acres 0.04
Property Description
** All OFFERS DUE MONDAY AT NOON **
Welcome to this stunning and well maintained townhome nestled in the tranquil Bethelen Woods Community. Step inside to discover an abundance of natural light that highlights fresh paint throughout, along with all-new light fixtures creating an inviting atmosphere. The main level features a versatile office space and a beautifully renovated kitchen, perfectly balancing functionality and aesthetics.
Upstairs, you'll find generously sized bedrooms, including a primary suite with two closets and updated bathrooms that add a touch of modern luxury to your routine. The lower level boasts new engineered hardwood floors, a wood-burning fireplace, and ample storage, while large windows invite the outdoors in, leading to a private backyard retreat.
Recent updates to major systems, such as the HVAC system with whole-house air purification (2022), GE washer and dryer (2021) , hot water heater (2022), and double-pane vinyl windows, ensure peace of mind and energy efficiency.
This prime location offers easy access to FC Parkway, Franconia-Springfield Parkway, VRE, Springfield Metro, and major highways (95, 395, 495, and EXPRESS LANES), streamlining your daily commute. Outdoor enthusiasts will appreciate the proximity to parks, trails, while shopping options like Saratoga Shopping Center, Costco, Whole Foods, and Giant are just moments away.
With convenient bus stops nearby, accessibility is a breeze even without a car. Don't miss your chance to experience the perfect blend of sophistication and convenience – schedule a visit today!
Location
State VA
County Fairfax
Zoning 303
Rooms
Basement Daylight, Full, Outside Entrance, Rear Entrance, Walkout Level, Workshop
Interior
Interior Features Air Filter System, Breakfast Area, Dining Area, Recessed Lighting, Store/Office
Hot Water Natural Gas
Heating Forced Air
Cooling Central A/C
Fireplaces Number 1
Fireplaces Type Brick
Equipment Dryer, Disposal, Oven/Range - Electric, ENERGY STAR Clothes Washer, ENERGY STAR Dishwasher, ENERGY STAR Refrigerator, Microwave, Stainless Steel Appliances
Fireplace Y
Window Features Double Pane,Energy Efficient,Replacement
Appliance Dryer, Disposal, Oven/Range - Electric, ENERGY STAR Clothes Washer, ENERGY STAR Dishwasher, ENERGY STAR Refrigerator, Microwave, Stainless Steel Appliances
Heat Source Natural Gas
Laundry Lower Floor
Exterior
Exterior Feature Patio(s)
Parking On Site 2
Fence Rear
Water Access N
View Trees/Woods
Roof Type Asphalt
Accessibility None
Porch Patio(s)
Garage N
Building
Story 3
Foundation Slab
Sewer Public Sewer
Water Public
Architectural Style Colonial
Level or Stories 3
Additional Building Above Grade, Below Grade
Structure Type Dry Wall
New Construction N
Schools
Elementary Schools Rolling Valley
Middle Schools Key
High Schools John R. Lewis
School District Fairfax County Public Schools
Others
Senior Community No
Tax ID 0894 10 0104
Ownership Fee Simple
SqFt Source Assessor
Acceptable Financing Negotiable, VA, VHDA, USDA, Conventional, Cash, Contract
Listing Terms Negotiable, VA, VHDA, USDA, Conventional, Cash, Contract
Financing Negotiable,VA,VHDA,USDA,Conventional,Cash,Contract
Special Listing Condition Standard
Read Less Info
Want to know what your home might be worth? Contact us for a FREE valuation!

Our team is ready to help you sell your home for the highest possible price ASAP

Bought with Kristina S Walker • KW United

"My job is to find and attract mastery-based agents to the office, protect the culture, and make sure everyone is happy! "
14291 Park Meadow Drive Suite 500, Chantilly, VA, 20151






