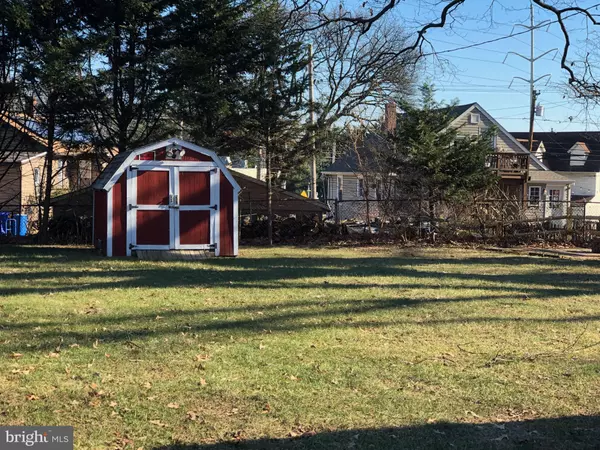$320,000
$350,000
8.6%For more information regarding the value of a property, please contact us for a free consultation.
6 Beds
3 Baths
1,992 SqFt
SOLD DATE : 09/13/2023
Key Details
Sold Price $320,000
Property Type Single Family Home
Sub Type Detached
Listing Status Sold
Purchase Type For Sale
Square Footage 1,992 sqft
Price per Sqft $160
Subdivision Shipley
MLS Listing ID MDAA2048824
Sold Date 09/13/23
Style Traditional
Bedrooms 6
Full Baths 2
Half Baths 1
HOA Y/N N
Abv Grd Liv Area 1,992
Originating Board BRIGHT
Year Built 1949
Annual Tax Amount $3,571
Tax Year 2023
Lot Size 9,480 Sqft
Acres 0.22
Property Description
This original generation stucco cape cod offering 6 bedrooms 2.5 bath home is a rare find nestled within the heart of Linthicum. The home is well suited for a large extended family due to such a versatile floor plan blending in the potential for a walk-in home office set up on the first floor. With combined talents, energies, and creativity put forth by new purchasers, the future add-on value could be substantial.
The first floor adjoining 2 bedrooms and a full bath could easily be converted to a large master bedroom suite. The existing hardwood flooring would most likely require refinishing to the first-floor bedrooms and living room as well as a fresh choice laminate replacement in the large family country kitchen -dining room that lends itself to a walk-out 9x20 enclosed sun porch with upgraded windows and a skylight. A partial 2nd-floor upstairs vinyl siding was added when dormers were extended out to design 4 normal size bedrooms with large closets and ceiling fans with 1 full bath. The existing flooring on the 2nd level also would require upgrading to either carpet or laminate. A recent roof replacement was added a few years ago.
A one-year AHS warranty will also be included in the transfer of sale since the appliances the furnace and are older, however, all are currently in working condition which will be included in the warranty. The oil furnace is hooked up to the original above-ground oil tank in the lower-level utility - workshop area. Natural gas is available for hook-up from the street. The 2-zoned radiator heat is by far healthier, however, most likely should be upgraded with more energy-efficient options including central air.
An older knotty pine partially finished basement with a full bar including a small sink, that would be comfortable for entertaining any age group. Off-street parking with ease for 4 vehicles. A rear, level- backyard that lends itself to an entertaining venue both for the young and old, including a basic fire ring that certainly can be expounded upon with creativity. A rear wooden red shed. Two huge Oak trees keep the yard and house almost entirely shaded, cutting down on utility costs. Partially fenced yard that could be easily fully enclosed for pets. A perfect complement to the built-in doggie door off the sunroom.
Located within the two-mile surroundings of BWI Airport and amenities inclusive of the MARC train, rent-a-car facility hotels, and restaurants within minutes to major inter and intra-state connecting roadways. This neighborhood home lies within the center of the heart and soul of Linthicum’s back-in-time charm. Located just off the BWI hiker/biker trail. Walking distance to both the elementary & middle schools, public library, recreational ball fields, equestrian, pool, and tennis courts. For those Orioles and Ravens Fans, the Light Rail stop is a 5-minute walk up the BWI trail behind the Royal Farm Store affronting Camp Meade Road. Ideal for traveling families within minutes of BWI’s international hub airport. Additional conveniences include ease to Northrop Grumman, NSA, and Fort Meade as well as transportation choices. The MARC train offers abundant comfort to the parking garage, airport shuttle, and limo services amidst a choice of fine hotel accommodations.
This original homestead is being sold AS IS with a Home inspection for discovery purposes only. A recent pre-home and termite inspection are available for review from sellers for any intended purchaser. There was a lower-level stairs windowsill area that was questionable as to just being old damage after a prior treatment or somewhat still active thus carpentry replacement was completed a few months ago with current documentation that resolved the issue.
Occupancy is immediate with ease to tour. The home is now vacant. Please feel free to call the listing agent for any and all further details.
Location
State MD
County Anne Arundel
Zoning R5
Rooms
Basement Connecting Stairway, Full, Heated, Outside Entrance, Partially Finished
Main Level Bedrooms 2
Interior
Interior Features Carpet, Combination Kitchen/Dining, Floor Plan - Traditional, Skylight(s)
Hot Water Oil
Heating Radiator, Hot Water
Cooling Ceiling Fan(s), Window Unit(s)
Flooring Carpet, Ceramic Tile, Other
Equipment Built-In Range, Cooktop, Dishwasher, Exhaust Fan, Icemaker, Oven - Self Cleaning, Refrigerator
Furnishings No
Window Features Casement,Screens
Appliance Built-In Range, Cooktop, Dishwasher, Exhaust Fan, Icemaker, Oven - Self Cleaning, Refrigerator
Heat Source Oil
Laundry Basement
Exterior
Exterior Feature Porch(es)
Garage Spaces 4.0
Water Access N
Roof Type Architectural Shingle
Accessibility Level Entry - Main
Porch Porch(es)
Road Frontage City/County, Public
Total Parking Spaces 4
Garage N
Building
Lot Description Backs to Trees, Level, Front Yard
Story 2
Foundation Block
Sewer Public Sewer
Water Public
Architectural Style Traditional
Level or Stories 2
Additional Building Above Grade, Below Grade
Structure Type Paneled Walls,Plaster Walls,Wood Walls
New Construction N
Schools
School District Anne Arundel County Public Schools
Others
Senior Community No
Tax ID 020574601303400
Ownership Fee Simple
SqFt Source Assessor
Security Features Carbon Monoxide Detector(s)
Special Listing Condition Standard
Read Less Info
Want to know what your home might be worth? Contact us for a FREE valuation!

Our team is ready to help you sell your home for the highest possible price ASAP

Bought with Non Member • Non Subscribing Office

"My job is to find and attract mastery-based agents to the office, protect the culture, and make sure everyone is happy! "
14291 Park Meadow Drive Suite 500, Chantilly, VA, 20151






