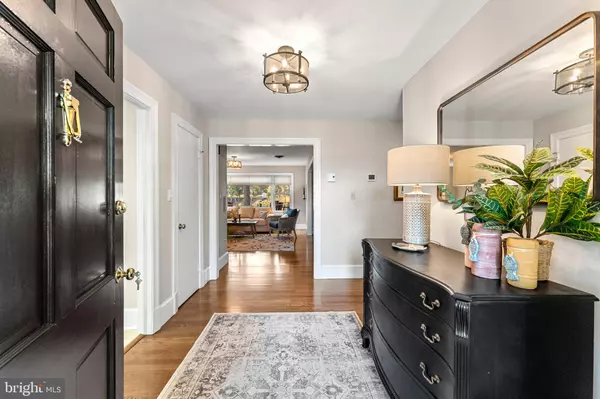$925,000
$925,000
For more information regarding the value of a property, please contact us for a free consultation.
3 Beds
4 Baths
2,838 SqFt
SOLD DATE : 09/12/2023
Key Details
Sold Price $925,000
Property Type Single Family Home
Sub Type Detached
Listing Status Sold
Purchase Type For Sale
Square Footage 2,838 sqft
Price per Sqft $325
Subdivision Dymer Creek
MLS Listing ID VALV2000364
Sold Date 09/12/23
Style Ranch/Rambler
Bedrooms 3
Full Baths 3
Half Baths 1
HOA Y/N N
Abv Grd Liv Area 2,838
Originating Board BRIGHT
Year Built 1965
Annual Tax Amount $2,982
Tax Year 2023
Lot Size 1.360 Acres
Acres 1.36
Property Description
Escape to the serenity of the Northern Neck. This is a hard to find property: one floor living, updated, close to amenities, space between neighbors and perfectly elevated out of the flood zone with an easy walk to the dock.
This property is over one acre with 282 feet of water frontage. The home features 2 en suite bedrooms, 1 guest room, multiple large sitting/office areas and an updated kitchen with granite counters, stainless steel appliances, kitchen bar and kitchen island. You can enjoy the watching the water views, resident heron and listening to the sounds of nature from the large waterside screened porch with Ipe floor or the large deck. There is a 2 Car attached garage and a 2 car detached garage offering tons of space for cars, workshop or water toy storage. The waterside yard is fenced-in. The pier is located on Dymer Creek with 3 Ft. MLW and access out to the Chesapeake Bay. The property and home are beautifully maintained and have new carpet, new heat pump, new washer & dryer & new whole-house generator. This is a wonderful quiet neighborhood of fine waterfront homes with no HOA and Breezeline broadband internet is wired.
Location
State VA
County Lancaster
Zoning RESIDENTIAL
Rooms
Main Level Bedrooms 3
Interior
Interior Features Attic, Carpet, Ceiling Fan(s), Formal/Separate Dining Room, Kitchen - Eat-In, Kitchen - Island, Pantry, Tub Shower, Wood Floors, Breakfast Area
Hot Water 60+ Gallon Tank, Electric
Heating Baseboard - Electric
Cooling Central A/C, Ceiling Fan(s)
Flooring Carpet, Ceramic Tile, Wood
Fireplaces Number 1
Fireplaces Type Mantel(s), Wood, Gas/Propane
Equipment Built-In Microwave, Dishwasher, Dryer, Oven - Wall, Refrigerator, Stainless Steel Appliances, Washer, Oven/Range - Gas
Furnishings No
Fireplace Y
Appliance Built-In Microwave, Dishwasher, Dryer, Oven - Wall, Refrigerator, Stainless Steel Appliances, Washer, Oven/Range - Gas
Heat Source Electric
Laundry Has Laundry, Main Floor
Exterior
Exterior Feature Porch(es), Screened, Deck(s)
Parking Features Garage - Front Entry, Garage Door Opener
Garage Spaces 4.0
Waterfront Description Rip-Rap,Private Dock Site
Water Access Y
Water Access Desc Boat - Powered,Canoe/Kayak,Fishing Allowed,Personal Watercraft (PWC),Private Access,Swimming Allowed
View Creek/Stream
Roof Type Composite,Shingle
Accessibility None
Porch Porch(es), Screened, Deck(s)
Attached Garage 2
Total Parking Spaces 4
Garage Y
Building
Lot Description Fishing Available, Landscaping, Level, Rear Yard, Stream/Creek
Story 1
Foundation Block
Sewer On Site Septic
Water Community
Architectural Style Ranch/Rambler
Level or Stories 1
Additional Building Above Grade
Structure Type Dry Wall
New Construction N
Schools
Elementary Schools Lancaster
Middle Schools Lancaster
High Schools Lancaster
School District Lancaster County Public Schools
Others
Senior Community No
Tax ID NO TAX RECORD
Ownership Fee Simple
SqFt Source Estimated
Acceptable Financing Cash, Conventional
Horse Property N
Listing Terms Cash, Conventional
Financing Cash,Conventional
Special Listing Condition Standard
Read Less Info
Want to know what your home might be worth? Contact us for a FREE valuation!

Our team is ready to help you sell your home for the highest possible price ASAP

Bought with Kelly Mancini Bladen • Berkshire Hathaway HomeServices PenFed Realty

"My job is to find and attract mastery-based agents to the office, protect the culture, and make sure everyone is happy! "
14291 Park Meadow Drive Suite 500, Chantilly, VA, 20151






