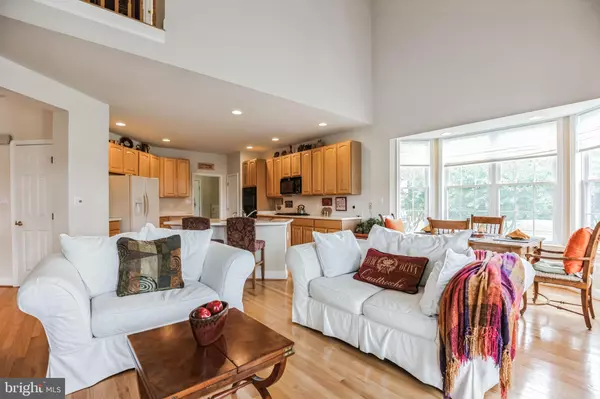$770,000
$781,350
1.5%For more information regarding the value of a property, please contact us for a free consultation.
4 Beds
3 Baths
2,725 SqFt
SOLD DATE : 09/13/2023
Key Details
Sold Price $770,000
Property Type Single Family Home
Sub Type Detached
Listing Status Sold
Purchase Type For Sale
Square Footage 2,725 sqft
Price per Sqft $282
Subdivision Heritage Hunt
MLS Listing ID VAPW2054384
Sold Date 09/13/23
Style Contemporary
Bedrooms 4
Full Baths 3
HOA Fees $355/mo
HOA Y/N Y
Abv Grd Liv Area 2,725
Originating Board BRIGHT
Year Built 2002
Annual Tax Amount $8,133
Tax Year 2022
Lot Size 0.360 Acres
Acres 0.36
Property Description
Welcome Home to this rarely available Cedar II floor plan! Nestled amidst the lush fairways and scenic greens between the 4th hole putting green and the 5th hole tee box, providing long, scenic golf course views and gorgeous sunsets! From the moment you arrive, you'll be captivated by the picturesque views and serene surroundings. Tucked at the end of the cul-de-sac and down an extra long driveway, providing privacy on this larger lot and plenty of parking. Step inside and be greeted by gleaming hardwoods in the 2-story foyer that leads you to the heart of the home. The kitchen is a chef's delight, featuring a double wall oven, gas cooktop with 4 burners, ample cabinetry, and a generously sized island that serves as a focal point. The kitchen seamlessly flows into the breakfast area, ideal for casual family meals, and overlooks the family room and breakfast area, ensuring you never miss a moment of togetherness. Hosting formal dinners will be a delight in the elegant dining room, which exudes a refined ambiance. The refined living room offers quiet luxury and breathtaking views of the manicured golf course. On cooler evenings, unwind by the cozy double-sided fireplace. The primary suite is a true sanctuary, offering a peaceful retreat. Unwind in the ensuite bathroom, complete with soaking tub, walk-in shower, and dual vanities. A spacious walk-in closet ensures ample storage for your wardrobe and accessories. Your guests will enjoy their own private suite on the main floor, complete with it's own full bath! Two more bedrooms, a full bathroom and large loft area upstairs provides plenty of room to stretch out. The full sized, unfinished walk-up basement provides loads of storage and awaits your customization. Roof & 50 gal Water Heater are both approx. 5 yrs old, HVAC with UV scrubber was installed in 2015. This golf course lot property not only provides an exceptional lifestyle but also grants access to the array of amenities available within the esteemed Heritage Hunt community. PLEASE NOTE: This is an active adult community. One permanent resident in the home must be 55 or older. The buyer must pay the one-time move-in community Capital Contribution Fee of $4260.00 at settlement.
Location
State VA
County Prince William
Zoning PMR
Direction East
Rooms
Other Rooms Dining Room, Primary Bedroom, Sitting Room, Bedroom 2, Bedroom 3, Bedroom 4, Kitchen, Family Room, Basement, Breakfast Room, Loft, Bathroom 2, Bathroom 3, Primary Bathroom
Basement Full, Outside Entrance, Interior Access, Rear Entrance, Space For Rooms, Sump Pump, Unfinished, Walkout Stairs
Main Level Bedrooms 2
Interior
Interior Features Breakfast Area, Carpet, Ceiling Fan(s), Curved Staircase, Dining Area, Entry Level Bedroom, Family Room Off Kitchen, Formal/Separate Dining Room, Kitchen - Island, Kitchen - Table Space, Pantry, Primary Bath(s), Soaking Tub, Walk-in Closet(s), Wood Floors, Other
Hot Water Electric
Heating Central, Heat Pump(s)
Cooling Central A/C, Dehumidifier, Ceiling Fan(s)
Fireplaces Number 1
Fireplaces Type Double Sided, Gas/Propane
Equipment Built-In Microwave, Cooktop, Dishwasher, Disposal, Dryer, Humidifier, Oven - Double, Oven - Wall, Refrigerator, Washer, Water Heater
Fireplace Y
Window Features Double Hung
Appliance Built-In Microwave, Cooktop, Dishwasher, Disposal, Dryer, Humidifier, Oven - Double, Oven - Wall, Refrigerator, Washer, Water Heater
Heat Source Natural Gas
Laundry Main Floor
Exterior
Exterior Feature Deck(s), Patio(s), Porch(es)
Parking Features Garage - Front Entry, Garage Door Opener, Inside Access
Garage Spaces 5.0
Utilities Available Cable TV Available, Electric Available, Phone Available, Natural Gas Available
Amenities Available Bar/Lounge, Billiard Room, Cable, Club House, Common Grounds, Community Center, Dining Rooms, Exercise Room, Fitness Center, Game Room, Gated Community, Golf Course Membership Available, Library, Meeting Room, Party Room, Pool - Indoor, Pool - Outdoor, Putting Green, Recreational Center, Retirement Community, Tennis Courts, Other
Water Access N
View Golf Course
Roof Type Architectural Shingle
Accessibility None
Porch Deck(s), Patio(s), Porch(es)
Attached Garage 2
Total Parking Spaces 5
Garage Y
Building
Lot Description No Thru Street, Premium, Rear Yard, Backs - Open Common Area, Cul-de-sac, Front Yard
Story 3
Foundation Concrete Perimeter
Sewer Public Sewer
Water Public
Architectural Style Contemporary
Level or Stories 3
Additional Building Above Grade, Below Grade
New Construction N
Schools
School District Prince William County Public Schools
Others
HOA Fee Include Cable TV,Common Area Maintenance,Health Club,High Speed Internet,Management,Pool(s),Recreation Facility,Reserve Funds,Road Maintenance,Security Gate,Trash
Senior Community Yes
Age Restriction 55
Tax ID 7398-82-9879
Ownership Fee Simple
SqFt Source Assessor
Acceptable Financing Cash, Conventional, VA, FHA
Listing Terms Cash, Conventional, VA, FHA
Financing Cash,Conventional,VA,FHA
Special Listing Condition Standard
Read Less Info
Want to know what your home might be worth? Contact us for a FREE valuation!

Our team is ready to help you sell your home for the highest possible price ASAP

Bought with Amaal Sami • KW Metro Center

"My job is to find and attract mastery-based agents to the office, protect the culture, and make sure everyone is happy! "
14291 Park Meadow Drive Suite 500, Chantilly, VA, 20151






