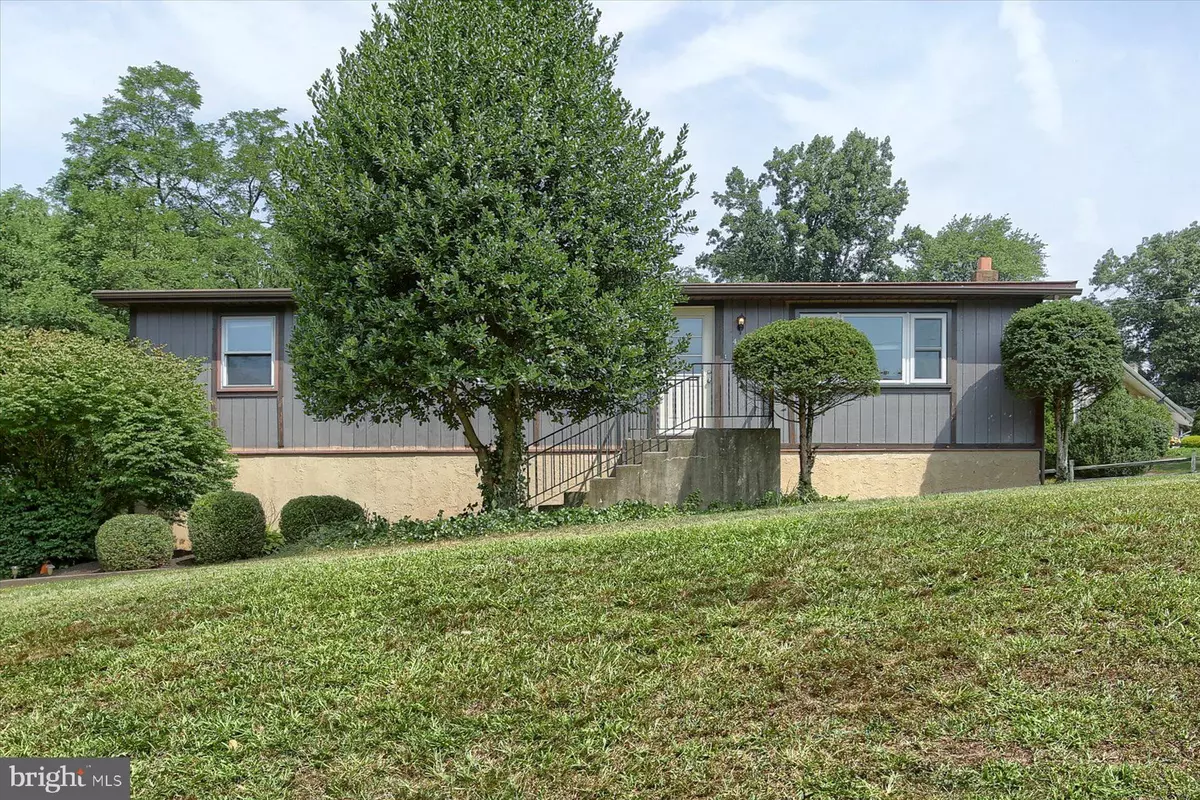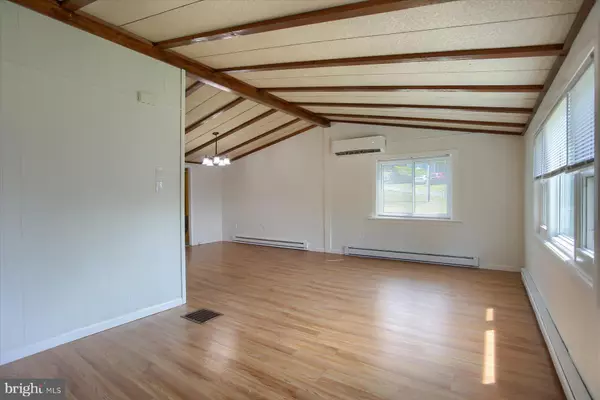$224,500
$195,000
15.1%For more information regarding the value of a property, please contact us for a free consultation.
3 Beds
2 Baths
1,688 SqFt
SOLD DATE : 09/07/2023
Key Details
Sold Price $224,500
Property Type Single Family Home
Sub Type Detached
Listing Status Sold
Purchase Type For Sale
Square Footage 1,688 sqft
Price per Sqft $132
Subdivision Colonial Woods
MLS Listing ID PAYK2046482
Sold Date 09/07/23
Style Ranch/Rambler
Bedrooms 3
Full Baths 1
Half Baths 1
HOA Y/N N
Abv Grd Liv Area 1,688
Originating Board BRIGHT
Year Built 1972
Annual Tax Amount $2,851
Tax Year 2023
Lot Size 0.556 Acres
Acres 0.56
Property Description
Spacious ranch home on .56 acre corner lot. Kitchen area has skylights, which allow natural light into the space, making it a bright and inviting area. Kitchen has been updated with white cabinetry, tiled floors & backsplash. Main level laundry just added with new cabinets. The house features a deck accessible from the breakfast room, providing an outdoor space for relaxation & entertaining. Versatile largest bedroom currently serves as a family room but offers flexibility and can serve multiple purposes. Walk-out lower level allowing easy access to the backyard. Could be converted into a separate living area or recreational space. Overall, this home seems to offer a comfortable and functional living environment, with plenty of space both indoors and outdoors. Conveniently located close to major highways, schools, restaurants & shopping.
Location
State PA
County York
Area Fairview Twp (15227)
Zoning RESIDENTIAL
Rooms
Other Rooms Living Room, Dining Room, Primary Bedroom, Bedroom 2, Bedroom 3, Kitchen, Family Room, Breakfast Room, Laundry
Basement Unfinished, Sump Pump
Main Level Bedrooms 3
Interior
Hot Water Electric
Heating Other
Cooling Ductless/Mini-Split
Heat Source Electric
Exterior
Water Access N
Accessibility None
Garage N
Building
Story 1
Foundation Block
Sewer Public Sewer
Water Well
Architectural Style Ranch/Rambler
Level or Stories 1
Additional Building Above Grade, Below Grade
New Construction N
Schools
High Schools Red Land
School District West Shore
Others
Pets Allowed Y
Senior Community No
Tax ID 27-000-22-0059-00-00000
Ownership Fee Simple
SqFt Source Assessor
Acceptable Financing Cash, Conventional
Listing Terms Cash, Conventional
Financing Cash,Conventional
Special Listing Condition Standard
Pets Allowed Cats OK, Dogs OK
Read Less Info
Want to know what your home might be worth? Contact us for a FREE valuation!

Our team is ready to help you sell your home for the highest possible price ASAP

Bought with Andrew Smith • Andrew Smith

"My job is to find and attract mastery-based agents to the office, protect the culture, and make sure everyone is happy! "
14291 Park Meadow Drive Suite 500, Chantilly, VA, 20151






