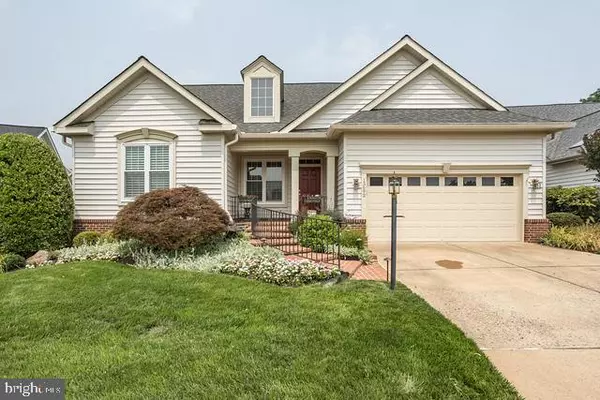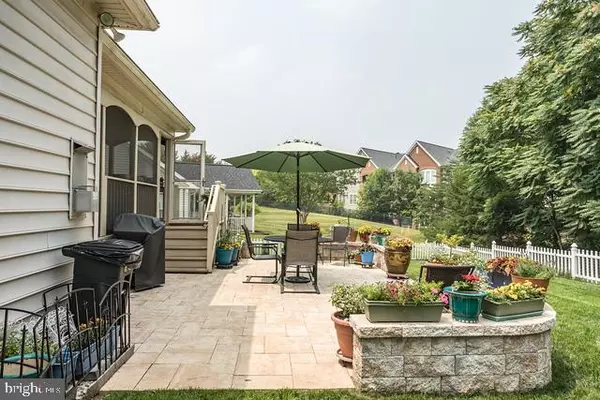$782,500
$785,000
0.3%For more information regarding the value of a property, please contact us for a free consultation.
3 Beds
4 Baths
4,474 SqFt
SOLD DATE : 09/07/2023
Key Details
Sold Price $782,500
Property Type Single Family Home
Sub Type Detached
Listing Status Sold
Purchase Type For Sale
Square Footage 4,474 sqft
Price per Sqft $174
Subdivision Heritage Hunt
MLS Listing ID VAPW2053986
Sold Date 09/07/23
Style Contemporary,Loft,Loft with Bedrooms
Bedrooms 3
Full Baths 4
HOA Fees $355/mo
HOA Y/N Y
Abv Grd Liv Area 2,502
Originating Board BRIGHT
Year Built 1998
Annual Tax Amount $7,646
Tax Year 2022
Lot Size 8,973 Sqft
Acres 0.21
Property Description
Open House Sunday July 30th from 1pm-3pm** Tour this Showstopper! Nestled in the picturesque Heritage Hunt community and situated on a cul-de-sac with beautiful trees, this extraordinary Chestnut model home reflects the utmost care and pride of ownership. Boasting over 4,000 square feet of living space, this property provides the convenience of one-level living while seamlessly blending traditional and open floor plan designs. With 3 levels, 3 bedrooms, 4 baths, and a finished basement, this home offers an abundance of space for comfortable living.
The main level features 2 Primary suites, the first Primary bedroom provides a serene retreat with vaulted ceilings, gleaming hardwood floors, ample natural light, and access to the screened porch, where you can relax and unwind. The Second main floor bedroom includes its own bathroom exuding both elegance and functionality. The spacious vaulted ceilings trough-out the home create an expansive and welcoming atmosphere for private living, casual gatherings, or elegant formal events. Upstairs, a loft area adds extra living space and includes a private bedroom and an updated bath with a large, beautifully tiled shower. The kitchen is a chef's delight, featuring crisp white cabinetry, a center island, luxurious granite countertops, and stainless-steel appliances. It's a perfect place to enjoy a morning cup of tea or whip up delicious meals for family and guests. The lower level of the house offers even more space to accommodate everyone's needs. It features two spacious guestrooms, a family/recreation room, a convenient coffee bar, a full bath, and a storage area with shelving to keep everything organized. For outdoor enthusiasts, the new paver patio in the private fenced backyard is a perfect spot to bask in the warmth of the sun while enjoying evening refreshments with family and friends. This move-in-ready home comes with numerous upgrades, making it a true gem in the community. Additionally, it's conveniently located close to the entry gate and clubhouse, allowing easy access to community amenities. A fully fenced backyard with established flexible gardens enhances the livability of this home. An impeccable property awaits with tranquil ambiance and luxurious living at Heritage hunt. Schedule your tour today
Location
State VA
County Prince William
Zoning PMR
Rooms
Other Rooms Living Room, Dining Room, Primary Bedroom, Bedroom 2, Kitchen, Game Room, Family Room, Laundry, Loft, Other, Storage Room, Bathroom 1, Bathroom 2, Bathroom 3, Bonus Room
Basement Connecting Stairway, Interior Access, Outside Entrance, Windows
Main Level Bedrooms 2
Interior
Interior Features Breakfast Area, Dining Area, Entry Level Bedroom, Floor Plan - Open, Kitchen - Gourmet, Primary Bath(s), Recessed Lighting, Upgraded Countertops, Window Treatments, Wood Floors
Hot Water Electric
Heating Heat Pump(s)
Cooling Central A/C
Fireplaces Number 1
Fireplaces Type Mantel(s)
Equipment Built-In Microwave, Dishwasher, Disposal, Exhaust Fan, Stainless Steel Appliances, Washer, Oven/Range - Gas, Refrigerator, Dryer
Fireplace Y
Appliance Built-In Microwave, Dishwasher, Disposal, Exhaust Fan, Stainless Steel Appliances, Washer, Oven/Range - Gas, Refrigerator, Dryer
Heat Source Electric
Laundry Main Floor
Exterior
Exterior Feature Patio(s), Porch(es), Screened
Parking Features Garage - Front Entry, Inside Access
Garage Spaces 4.0
Fence Vinyl, Rear
Utilities Available Cable TV
Amenities Available Billiard Room, Club House, Exercise Room, Gated Community, Golf Club, Golf Course, Golf Course Membership Available, Jog/Walk Path, Pool - Outdoor, Putting Green, Retirement Community, Tennis Courts
Water Access N
Accessibility None
Porch Patio(s), Porch(es), Screened
Attached Garage 2
Total Parking Spaces 4
Garage Y
Building
Lot Description Backs to Trees, Cul-de-sac, Landscaping, Level, No Thru Street, Premium
Story 3
Foundation Permanent, Concrete Perimeter
Sewer Public Sewer
Water Public
Architectural Style Contemporary, Loft, Loft with Bedrooms
Level or Stories 3
Additional Building Above Grade, Below Grade
Structure Type 9'+ Ceilings,Cathedral Ceilings,Dry Wall,High,Vaulted Ceilings
New Construction N
Schools
School District Prince William County Public Schools
Others
HOA Fee Include Common Area Maintenance,Health Club,Security Gate,Snow Removal,Trash,Pool(s),Lawn Maintenance
Senior Community Yes
Age Restriction 55
Tax ID 7397-97-7481
Ownership Fee Simple
SqFt Source Assessor
Security Features Security Gate
Horse Property N
Special Listing Condition Standard
Read Less Info
Want to know what your home might be worth? Contact us for a FREE valuation!

Our team is ready to help you sell your home for the highest possible price ASAP

Bought with Curt Andrew Schaber • On The Market Properties

"My job is to find and attract mastery-based agents to the office, protect the culture, and make sure everyone is happy! "
14291 Park Meadow Drive Suite 500, Chantilly, VA, 20151






