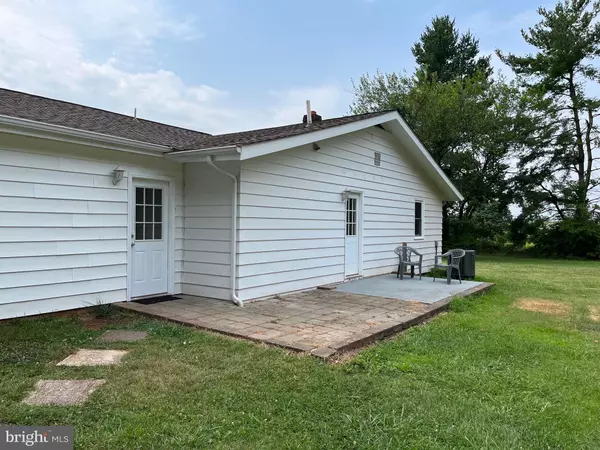$281,000
$274,900
2.2%For more information regarding the value of a property, please contact us for a free consultation.
2 Beds
1 Bath
1,020 SqFt
SOLD DATE : 09/08/2023
Key Details
Sold Price $281,000
Property Type Single Family Home
Sub Type Detached
Listing Status Sold
Purchase Type For Sale
Square Footage 1,020 sqft
Price per Sqft $275
Subdivision None Available
MLS Listing ID VACU2005930
Sold Date 09/08/23
Style Ranch/Rambler
Bedrooms 2
Full Baths 1
HOA Y/N N
Abv Grd Liv Area 1,020
Originating Board BRIGHT
Year Built 1963
Annual Tax Amount $1,100
Tax Year 2022
Lot Size 0.990 Acres
Acres 0.99
Property Description
MOVE RIGHT IN! This charming 2 BR brick cottage has just undergone a refresh, including new luxury vinyl plank and refinished hardwood flooring, fresh interior paint, newly remodeled main bath. Other improvements include updated kitchen, newer roof (5 yrs), windows replaced (2012), electric heat pump (2012) w/ forced air oil furnace back-up heat, septic updated 2008. Light & bright living room has a sliding door providing access to the yard and a potential future deck. Large kitchen offers table space, stainless appliances, granite countertops, tile backsplash and painted cabinets. Kitchen opens to the living room with a separate formal dining room (could function as home office or flex space). Spacious primary bedroom features hardwood floors, his/her closets and access to the hall bath which includes all new fixtures. Split bedroom plan gives privacy to the 2nd bedroom which could function as a separate unit or in-law suite. It does have its own private entrance and access to the back yard. There may be potential to remodel the adjoining laundry room to include a future second bath, buyer responsible for any due diligence. Great outdoor space to enjoy as well...huge backyard, patio, detached workshop/shed, concrete pad for future carport or garage, gazebo (needs work) and circular drive. Convenient location just minutes to Culpeper/Orange offers beautiful views of the surrounding countryside. No HOA or restrictions. Investment potential. Sold strictly 'as is', inspections for informational purposes only.
Location
State VA
County Culpeper
Zoning RA
Rooms
Other Rooms Living Room, Dining Room, Primary Bedroom, Bedroom 2, Kitchen, Basement, Laundry, Full Bath
Basement Interior Access, Partial
Main Level Bedrooms 2
Interior
Interior Features Combination Kitchen/Living, Kitchen - Table Space, Formal/Separate Dining Room, Upgraded Countertops, Wood Floors, Stall Shower, Ceiling Fan(s)
Hot Water Electric
Heating Heat Pump - Oil BackUp, Forced Air
Cooling Heat Pump(s), Ceiling Fan(s)
Flooring Hardwood, Laminate Plank
Equipment Built-In Microwave, Oven/Range - Electric, Refrigerator, Icemaker, Washer, Dryer
Window Features Replacement,Vinyl Clad
Appliance Built-In Microwave, Oven/Range - Electric, Refrigerator, Icemaker, Washer, Dryer
Heat Source Electric, Oil
Laundry Main Floor
Exterior
Exterior Feature Patio(s)
Water Access N
View Pasture
Roof Type Architectural Shingle
Street Surface Paved
Accessibility None
Porch Patio(s)
Road Frontage State
Garage N
Building
Lot Description Cleared, Rear Yard, Road Frontage, Unrestricted
Story 1
Foundation Block, Crawl Space
Sewer On Site Septic
Water Private, Well
Architectural Style Ranch/Rambler
Level or Stories 1
Additional Building Above Grade, Below Grade
New Construction N
Schools
School District Culpeper County Public Schools
Others
Senior Community No
Tax ID 61 34E
Ownership Fee Simple
SqFt Source Assessor
Acceptable Financing Cash, Conventional, FHA, USDA, VA, VHDA
Listing Terms Cash, Conventional, FHA, USDA, VA, VHDA
Financing Cash,Conventional,FHA,USDA,VA,VHDA
Special Listing Condition Standard
Read Less Info
Want to know what your home might be worth? Contact us for a FREE valuation!

Our team is ready to help you sell your home for the highest possible price ASAP

Bought with Jasmine Richardson • EXP Realty, LLC
"My job is to find and attract mastery-based agents to the office, protect the culture, and make sure everyone is happy! "
14291 Park Meadow Drive Suite 500, Chantilly, VA, 20151






