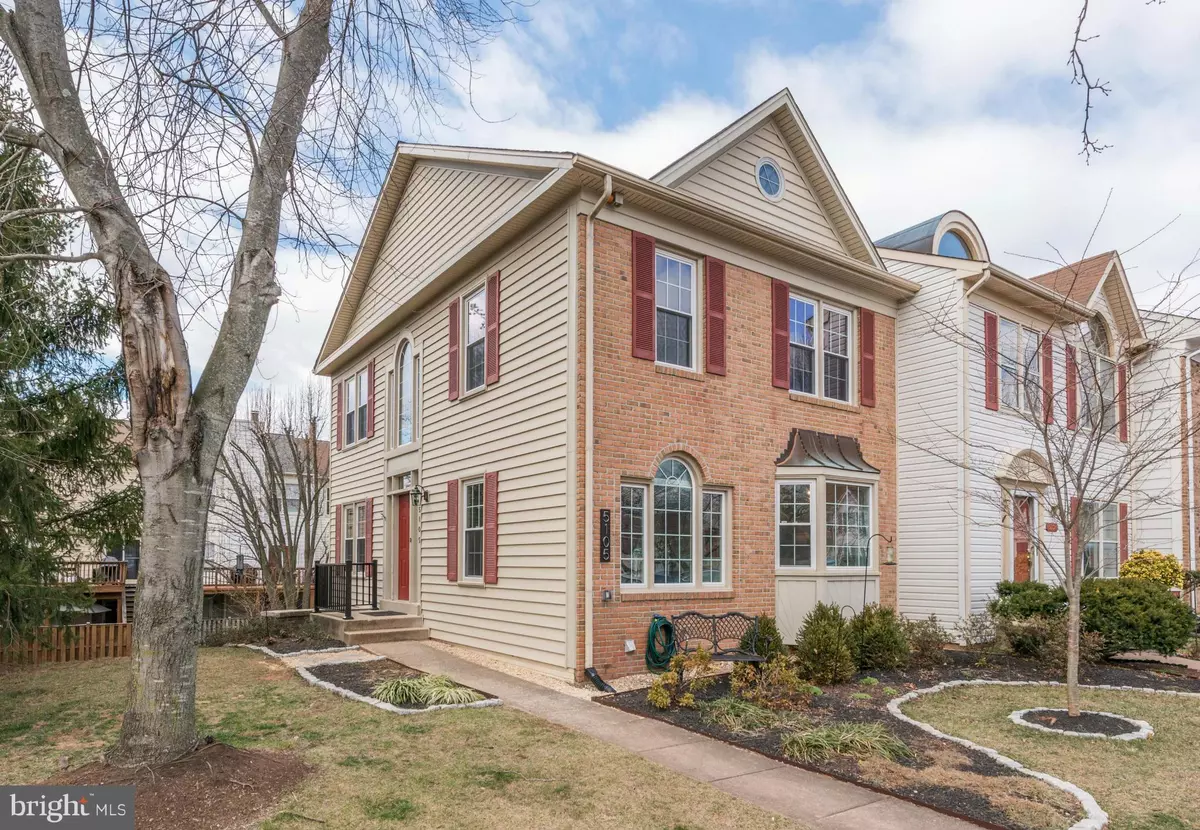$410,000
$399,990
2.5%For more information regarding the value of a property, please contact us for a free consultation.
3 Beds
4 Baths
2,085 SqFt
SOLD DATE : 03/31/2017
Key Details
Sold Price $410,000
Property Type Townhouse
Sub Type End of Row/Townhouse
Listing Status Sold
Purchase Type For Sale
Square Footage 2,085 sqft
Price per Sqft $196
Subdivision Lifestyle At Sully Station
MLS Listing ID 1001782571
Sold Date 03/31/17
Style Colonial
Bedrooms 3
Full Baths 3
Half Baths 1
HOA Fees $85/mo
HOA Y/N Y
Abv Grd Liv Area 1,496
Originating Board MRIS
Year Built 1987
Annual Tax Amount $4,113
Tax Year 2016
Lot Size 2,475 Sqft
Acres 0.06
Property Description
An Easy to Decision to Homeownership! This Fantastic End Unit is beautifully Renovated for Today's Living! Brand-new Main Hardwoods, Thoughtfully Designed Kitchen & Upgraded Tile Baths! Open & Flowing Floorplan. Loads of Designer Lighting & Bronze Hardware/Fixtures complement the pleasing Wall Hues. Fireplace & B/I Bookcase in both Living & Rec Rm. Sun Deck & lower Deck for Great Outdoor Living.
Location
State VA
County Fairfax
Zoning 303
Rooms
Other Rooms Living Room, Dining Room, Primary Bedroom, Bedroom 2, Bedroom 3, Kitchen, Game Room, Den
Basement Rear Entrance, Walkout Level, Fully Finished, Shelving
Interior
Interior Features Dining Area, Kitchen - Gourmet, Kitchen - Table Space, Wood Floors, Primary Bath(s), Built-Ins, Recessed Lighting, Floor Plan - Open, Floor Plan - Traditional
Hot Water Natural Gas
Heating Central, Humidifier
Cooling Central A/C, Ceiling Fan(s), Programmable Thermostat
Fireplaces Number 2
Fireplaces Type Gas/Propane
Equipment Oven/Range - Electric, Microwave, Refrigerator, Icemaker, Dishwasher, Washer, Dryer - Front Loading, Disposal, Exhaust Fan, Humidifier
Fireplace Y
Window Features Bay/Bow,Atrium,Vinyl Clad
Appliance Oven/Range - Electric, Microwave, Refrigerator, Icemaker, Dishwasher, Washer, Dryer - Front Loading, Disposal, Exhaust Fan, Humidifier
Heat Source Natural Gas
Exterior
Exterior Feature Deck(s)
Parking On Site 2
Fence Partially
Community Features Alterations/Architectural Changes, RV/Boat/Trail
Utilities Available Fiber Optics Available
Amenities Available Community Center, Pool - Outdoor, Tennis Courts, Tot Lots/Playground, Basketball Courts, Jog/Walk Path
Water Access N
Accessibility None
Porch Deck(s)
Garage N
Private Pool N
Building
Lot Description Landscaping, Cul-de-sac
Story 3+
Sewer Public Sewer
Water Public
Architectural Style Colonial
Level or Stories 3+
Additional Building Above Grade, Below Grade
Structure Type High
New Construction N
Schools
Elementary Schools Cub Run
Middle Schools Stone
High Schools Westfield
School District Fairfax County Public Schools
Others
HOA Fee Include Trash,Snow Removal,Management
Senior Community No
Tax ID 44-3-4- -153
Ownership Fee Simple
Security Features Security System
Special Listing Condition Standard
Read Less Info
Want to know what your home might be worth? Contact us for a FREE valuation!

Our team is ready to help you sell your home for the highest possible price ASAP

Bought with Peter Samaan • Fairfax Realty 50/66 LLC

"My job is to find and attract mastery-based agents to the office, protect the culture, and make sure everyone is happy! "
14291 Park Meadow Drive Suite 500, Chantilly, VA, 20151






