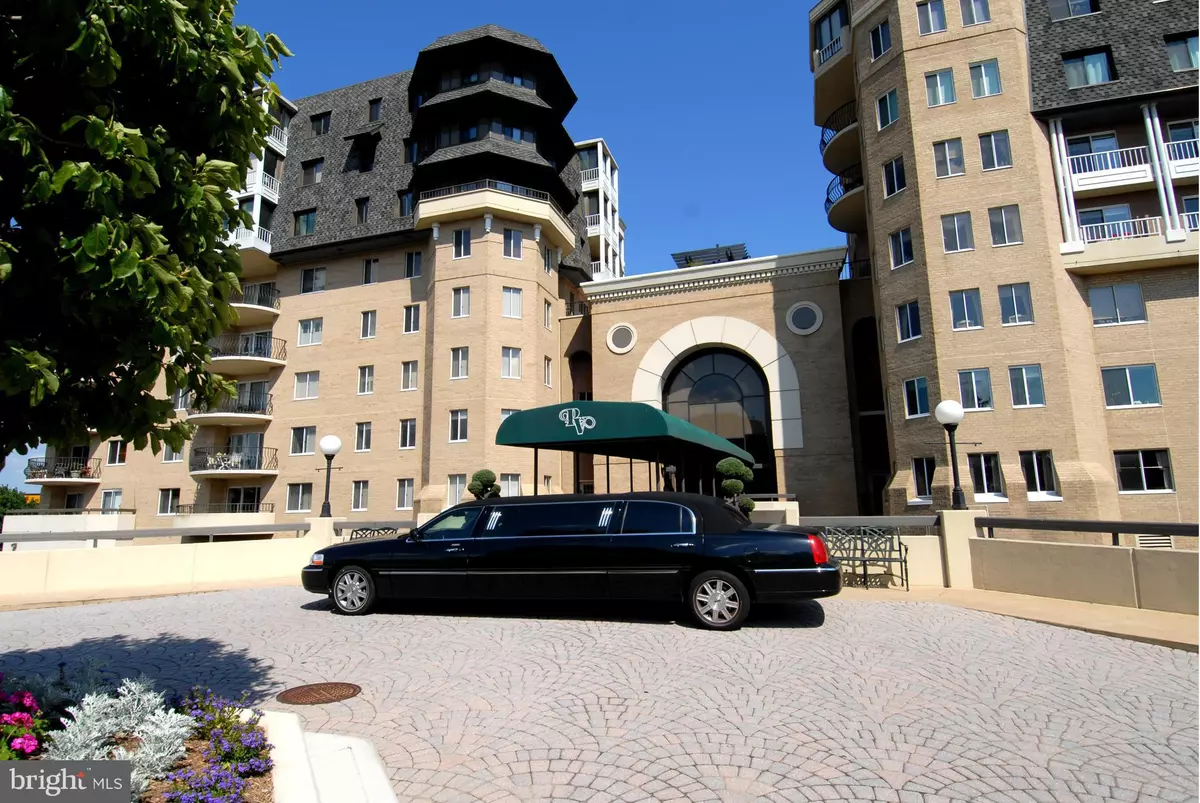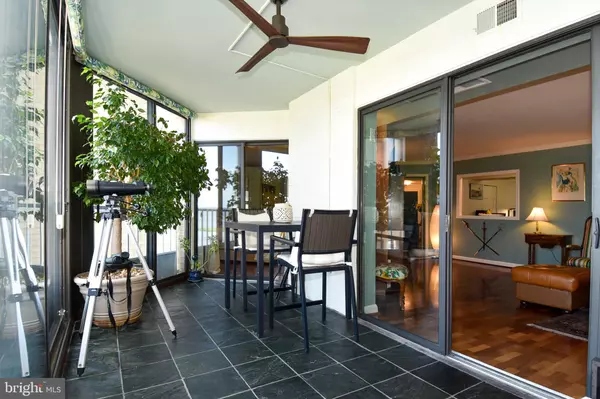$612,000
$595,000
2.9%For more information regarding the value of a property, please contact us for a free consultation.
1 Bed
2 Baths
1,122 SqFt
SOLD DATE : 09/05/2023
Key Details
Sold Price $612,000
Property Type Condo
Sub Type Condo/Co-op
Listing Status Sold
Purchase Type For Sale
Square Footage 1,122 sqft
Price per Sqft $545
Subdivision Porto Vecchio
MLS Listing ID VAAX2025826
Sold Date 09/05/23
Style Other
Bedrooms 1
Full Baths 1
Half Baths 1
Condo Fees $1,057/mo
HOA Y/N N
Abv Grd Liv Area 1,122
Originating Board BRIGHT
Year Built 1985
Annual Tax Amount $5,083
Tax Year 2023
Property Description
This elegant one bedroom/den has a fabulous view of the Potomac with a wonderful southern orientation. Located in the protected curve of the building, you will enjoy many hours in the solarium featuring beautiful slate floors. It overlooks the formal gardens and abundant bird life on the Potomac. The residence has exceptionally beautiful wood flooring, built-in cabinetry in the den (currently used as a formal dining room), a breakfast bar in the kitchen with updated appliances and white cabinets plus stunning black countertops. A convenient powder room is located off the entry hall, and the primary bedroom opens to the solarium, has good closets and an updated spa bath with whirlpool tub and separate shower. With 1122 interior footage plus a solarium, it lives like a two bedroom unit at 1258 sq.ft. The building, with it's prime waterfront location, offers many recreational opportunities with a pool overlooking the river, tennis, limo service, a kayak dock, front desk, gorgeous party rooms and a modern exercise facility. One garage #241 and additional storage conveys.
Living at Porto Vecchio offers many opportunities for socializing in a friendly community with top notch security! This is and excellent opportunity for a pied-a-terre or scaled down living!
Location
State VA
County Alexandria City
Zoning RC
Rooms
Other Rooms Living Room, Dining Room, Primary Bedroom, Kitchen, Other, Solarium
Main Level Bedrooms 1
Interior
Interior Features Kitchen - Gourmet, Breakfast Area, Built-Ins, Crown Moldings, Window Treatments, Entry Level Bedroom, Upgraded Countertops, Primary Bath(s), Wood Floors, Floor Plan - Traditional
Hot Water Natural Gas
Heating Heat Pump(s)
Cooling Central A/C
Flooring Wood, Other, Slate
Equipment Dishwasher, Disposal, Dryer, Microwave, Refrigerator, Washer, Oven/Range - Electric
Fireplace N
Appliance Dishwasher, Disposal, Dryer, Microwave, Refrigerator, Washer, Oven/Range - Electric
Heat Source Electric
Laundry Has Laundry
Exterior
Parking Features Garage - Side Entry
Garage Spaces 241.0
Amenities Available Common Grounds, Exercise Room, Elevator, Extra Storage, Party Room, Pier/Dock, Picnic Area, Pool - Outdoor, Tennis Courts
Waterfront Description Boat/Launch Ramp
Water Access N
View Panoramic, Water
Accessibility Elevator
Total Parking Spaces 241
Garage Y
Building
Story 1
Unit Features Mid-Rise 5 - 8 Floors
Sewer Public Sewer
Water Public
Architectural Style Other
Level or Stories 1
Additional Building Above Grade, Below Grade
New Construction N
Schools
School District Alexandria City Public Schools
Others
Pets Allowed Y
HOA Fee Include Common Area Maintenance,Ext Bldg Maint,Gas,Lawn Maintenance,Management,Insurance,Pier/Dock Maintenance,Pool(s),Reserve Funds,Sewer,Snow Removal,Trash,Water
Senior Community No
Tax ID 50458060
Ownership Condominium
Acceptable Financing Conventional, Cash
Listing Terms Conventional, Cash
Financing Conventional,Cash
Special Listing Condition Standard
Pets Allowed Number Limit, Size/Weight Restriction
Read Less Info
Want to know what your home might be worth? Contact us for a FREE valuation!

Our team is ready to help you sell your home for the highest possible price ASAP

Bought with Victoria S Kilcullen • Long & Foster Real Estate, Inc.
"My job is to find and attract mastery-based agents to the office, protect the culture, and make sure everyone is happy! "
14291 Park Meadow Drive Suite 500, Chantilly, VA, 20151






