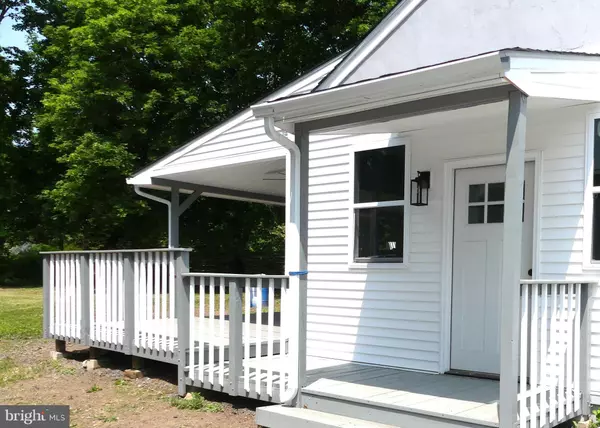$460,000
$459,900
For more information regarding the value of a property, please contact us for a free consultation.
4 Beds
3 Baths
2,569 SqFt
SOLD DATE : 09/07/2023
Key Details
Sold Price $460,000
Property Type Single Family Home
Sub Type Detached
Listing Status Sold
Purchase Type For Sale
Square Footage 2,569 sqft
Price per Sqft $179
Subdivision None Available
MLS Listing ID PAMC2068774
Sold Date 09/07/23
Style Cape Cod
Bedrooms 4
Full Baths 2
Half Baths 1
HOA Y/N N
Abv Grd Liv Area 2,569
Originating Board BRIGHT
Year Built 1950
Annual Tax Amount $3,513
Tax Year 2023
Lot Size 0.558 Acres
Acres 0.56
Lot Dimensions 80.00 x 0.00
Property Description
Welcome to 2644 Geryville Pike! This is a must see! 4 Bedroom, 2 1/2 Bath 1 1/2 story Cape! Seller spared no expense, everything has been done brand new. New Septic, Roof, Central Air, Windows, Doors, Flooring (high quality 22 Mil Vinyl), Kitchen, Baths, Hot Water Heater, Lighting, Appliances, Front Walkway, 200 Amp Electric, Siding. First Floor Laundry. All natural Sunlight Flows through this home, making it bright and cheery! First Floor, Open Kitchen with Living Room combo, Quartz Countertops, Tile Backsplash, Stainless Stove with Range Hood, Island with Stainless Dishwasher, Pendant lighting, 2 Closets, one can be used as a pantry the other for cleaning supplies. This combo is great for entertaining guests or just a small intimate dinner for 2. First Floor Primary Suite, Walk in Closet, Full primary Bathroom, Tile Shower, Double Sinks. 2 additional generous size Bedrooms, 2nd Full Bath with Tile Shower! Off the Kitchen is a Bonus Mud Room, with sliders to the back deck, overlooking the spectacular yard! This room can be used for anything you like, it's a great space that overlooks the backyard. The 2nd Floor has been finished into a 4th Bedroom with closet space and a new half bath. Perfect for the teenager looking for their own space or an option to use as a Guest Room. This home also boasts a great size covered front porch, a place to grab a coffee and relax! Overlooking the front yard that sits back off the road. The Extra Long Driveway can easily park 8 to 10 cars, making parking no problem for your guest. Low Taxes! Property line in the back yard goes all the way to the road. Everything has been done, just move in and enjoy your New Home! Come see this Incredible Transformation!
Location
State PA
County Montgomery
Area Upper Hanover Twp (10657)
Zoning RESIDENTIAL
Rooms
Other Rooms Living Room, Primary Bedroom, Bedroom 2, Bedroom 3, Bedroom 4, Kitchen, Laundry, Bathroom 2, Primary Bathroom, Half Bath
Basement Unfinished
Main Level Bedrooms 3
Interior
Interior Features Combination Kitchen/Living, Entry Level Bedroom, Kitchen - Eat-In, Kitchen - Island, Pantry, Primary Bath(s), Recessed Lighting, Stall Shower, Upgraded Countertops, Walk-in Closet(s)
Hot Water Electric
Heating Central
Cooling Central A/C
Flooring Luxury Vinyl Plank, Carpet
Equipment Cooktop, Dishwasher, Oven/Range - Electric, Range Hood, Stainless Steel Appliances
Appliance Cooktop, Dishwasher, Oven/Range - Electric, Range Hood, Stainless Steel Appliances
Heat Source Electric
Exterior
Exterior Feature Deck(s), Porch(es)
Garage Spaces 8.0
Water Access N
Roof Type Pitched,Shingle
Accessibility None
Porch Deck(s), Porch(es)
Total Parking Spaces 8
Garage N
Building
Lot Description Backs to Trees, Front Yard, Level, Rear Yard
Story 1.5
Foundation Block
Sewer On Site Septic
Water Well
Architectural Style Cape Cod
Level or Stories 1.5
Additional Building Above Grade, Below Grade
New Construction N
Schools
Elementary Schools Marlborough
Middle Schools Upper Perkiomen
High Schools Upper Perkiomen
School District Upper Perkiomen
Others
Senior Community No
Tax ID 57-00-00922-002
Ownership Fee Simple
SqFt Source Assessor
Acceptable Financing Cash, Conventional, FHA, VA
Listing Terms Cash, Conventional, FHA, VA
Financing Cash,Conventional,FHA,VA
Special Listing Condition Standard
Read Less Info
Want to know what your home might be worth? Contact us for a FREE valuation!

Our team is ready to help you sell your home for the highest possible price ASAP

Bought with Amanda F Forsthoefel • BHHS Fox & Roach-Allentown
"My job is to find and attract mastery-based agents to the office, protect the culture, and make sure everyone is happy! "
14291 Park Meadow Drive Suite 500, Chantilly, VA, 20151






