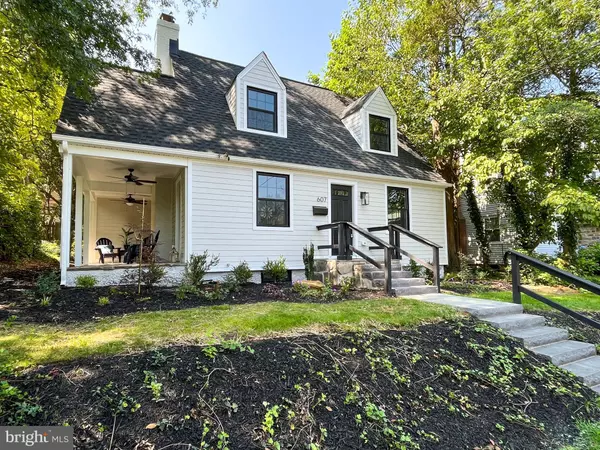$680,000
$649,900
4.6%For more information regarding the value of a property, please contact us for a free consultation.
4 Beds
4 Baths
2,000 SqFt
SOLD DATE : 09/01/2023
Key Details
Sold Price $680,000
Property Type Single Family Home
Sub Type Detached
Listing Status Sold
Purchase Type For Sale
Square Footage 2,000 sqft
Price per Sqft $340
Subdivision West Towson
MLS Listing ID MDBC2075200
Sold Date 09/01/23
Style Cape Cod
Bedrooms 4
Full Baths 3
Half Baths 1
HOA Y/N N
Abv Grd Liv Area 1,600
Originating Board BRIGHT
Year Built 1939
Annual Tax Amount $3,802
Tax Year 2022
Lot Size 7,700 Sqft
Acres 0.18
Lot Dimensions 1.00 x
Property Description
Enjoy more than 2000 sf of expanded, completely redesigned/rebuilt space in beautiful and convenient West Towson, just minutes from I83, 695, GBMC, St. Joseph’s and Towson University! This home is brand new from top-to-bottom, boasting 30-year architectural shingle roof, Hardiboard siding, Energy Star windows and appliances, white oak hardwood floors, marble bathrooms and a two-zone HVAC system. With a total of four bedrooms, three full and one half baths, this home combines the character of the original house with the features today's homeowners want. The first floor features a large primary bedroom with marble shower, frameless glass door and double sinks. The living room has a wood burning fireplace and doors that lead to a peaceful side porch. The large kitchen has new all-white cabinetry, granite countertops and stainless steel appliances with a dining space as well. Off the kitchen you’ll find a half bath, coat closet and brick floor mudroom with built-in bench storage. Upstairs you'll discover three more bedrooms and a new marble bathroom w/tub. The lower-level features a second living area with LVP floors, a full marble bath and laundry room. Enjoy your coffee on the covered side porch while gazing out at your idyllic neighborhood. Hang out with friends, cookout or have a relaxing end of day drink on the new stone, back patio with built-in stacked stone retaining wall overlooking your grassy yard. Park outback on the off-street pad or in the one-car, detached garage. No detail has been overlooked in the renovation of this home. Come see it now!
Location
State MD
County Baltimore
Zoning R
Rooms
Basement Daylight, Partial, Fully Finished, Improved, Interior Access, Windows
Main Level Bedrooms 1
Interior
Hot Water Electric
Heating Central, Heat Pump - Electric BackUp, Programmable Thermostat
Cooling Central A/C, Ceiling Fan(s), Programmable Thermostat
Fireplaces Number 1
Fireplace Y
Heat Source Electric, Natural Gas Available
Exterior
Parking Features Garage - Rear Entry, Garage Door Opener
Garage Spaces 1.0
Water Access N
Accessibility None
Total Parking Spaces 1
Garage Y
Building
Story 2.5
Foundation Slab
Sewer Public Sewer
Water Public
Architectural Style Cape Cod
Level or Stories 2.5
Additional Building Above Grade, Below Grade
New Construction N
Schools
Elementary Schools West Towson
Middle Schools Dumbarton
High Schools Towson
School District Baltimore County Public Schools
Others
Senior Community No
Tax ID 04090903473010
Ownership Fee Simple
SqFt Source Assessor
Special Listing Condition Standard
Read Less Info
Want to know what your home might be worth? Contact us for a FREE valuation!

Our team is ready to help you sell your home for the highest possible price ASAP

Bought with Kimberly D Kepnes • Monument Sotheby's International Realty

"My job is to find and attract mastery-based agents to the office, protect the culture, and make sure everyone is happy! "
14291 Park Meadow Drive Suite 500, Chantilly, VA, 20151






