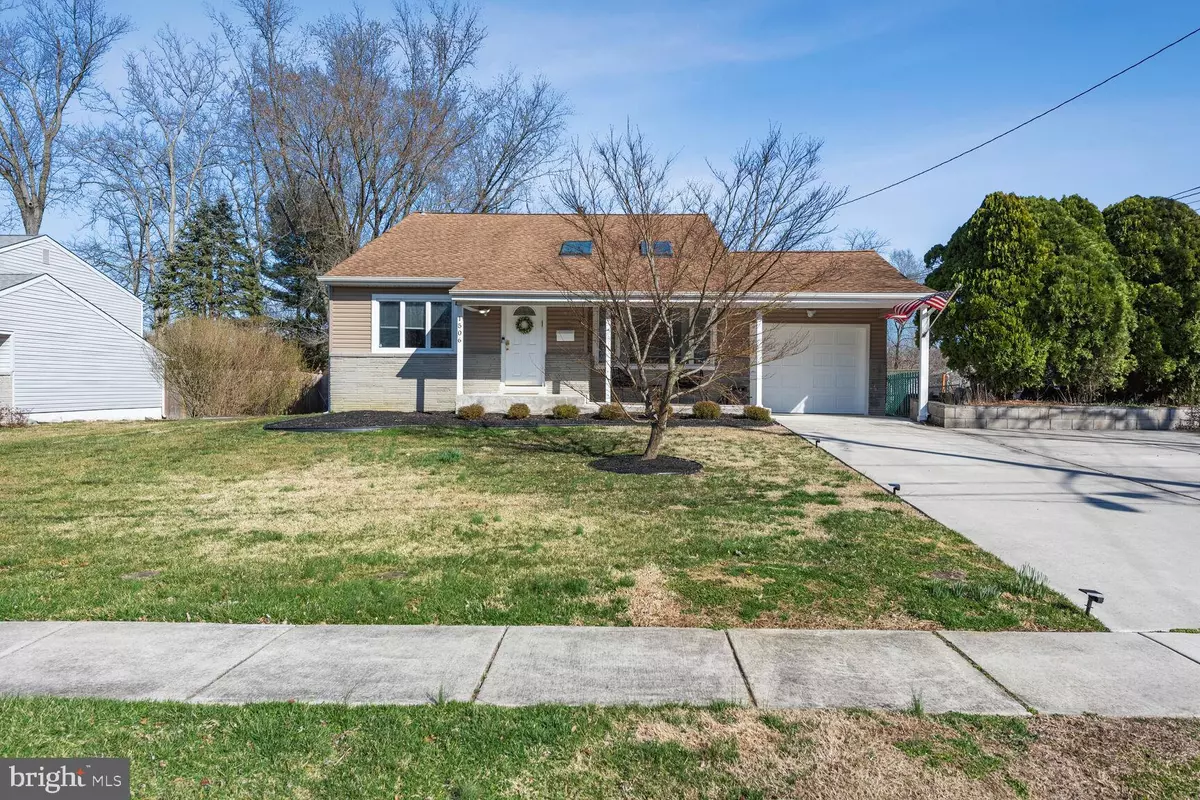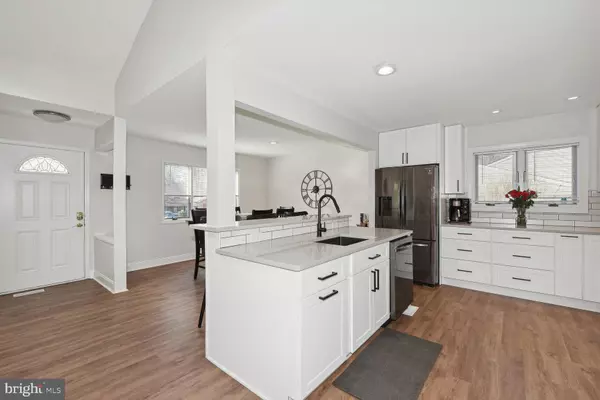$455,000
$429,900
5.8%For more information regarding the value of a property, please contact us for a free consultation.
3 Beds
2 Baths
1,808 SqFt
SOLD DATE : 09/05/2023
Key Details
Sold Price $455,000
Property Type Single Family Home
Sub Type Detached
Listing Status Sold
Purchase Type For Sale
Square Footage 1,808 sqft
Price per Sqft $251
Subdivision None Available
MLS Listing ID NJCD2045730
Sold Date 09/05/23
Style Split Level
Bedrooms 3
Full Baths 2
HOA Y/N N
Abv Grd Liv Area 1,808
Originating Board BRIGHT
Year Built 1960
Annual Tax Amount $7,665
Tax Year 2022
Lot Size 0.267 Acres
Acres 0.27
Lot Dimensions 75.00 x 155.00
Property Description
Welcome to 1506 Randy Lane - MOVE-IN READY! Once you walk through the front door, the excitement of what could be yours begins! The sun drenched family room is to your right and the dining area is to your left. The newly renovated kitchen is the focal point of the open floor plan. This entire level makes great space for entertaining friends and family. The second floor offers 3 bedrooms and one full bathroom. One of the bedrooms is currently being used as an office. The lower level of this home has living space, could be an extra bedroom if needed. It has a door ground level to the oversized fenced-in backyard that is waiting for you to make it yours! There is also a full bath on this level as well as the laundry room. The layout of this house gives everyone privacy and the feeling of togetherness all under one roof! Roof is approximately 6 years young with a 50 year warranty. Hot Water Heater was installed in 2020. Furnace is 2 to 3 years young. HVAC is 2 to 3 years young. Can it get any better that this??? Located in the Cherry Hill East school district. Close to major highways, plenty of shopping and great restaurants. Its right smack in the middle of Voorhees and Haddonfield -Exit 32 off Route 295. Please come to the open houses scheduled for this weekend so you don't miss out! Everyone's offers will be considered!
Location
State NJ
County Camden
Area Cherry Hill Twp (20409)
Zoning SFR
Rooms
Other Rooms Living Room, Dining Room, Primary Bedroom, Bedroom 2, Bedroom 3, Kitchen, Family Room, Laundry
Basement Combination, Fully Finished
Interior
Interior Features Attic, Ceiling Fan(s), Kitchen - Table Space, Skylight(s), Stall Shower, Tub Shower, Wood Floors
Hot Water Natural Gas
Heating Forced Air
Cooling Central A/C
Equipment None
Furnishings No
Fireplace N
Window Features Casement,Double Hung,Energy Efficient,Replacement
Heat Source Natural Gas
Laundry Lower Floor
Exterior
Parking Features Garage - Front Entry, Garage Door Opener
Garage Spaces 5.0
Utilities Available Cable TV Available, Electric Available, Natural Gas Available, Phone Available
Water Access N
Roof Type Architectural Shingle
Accessibility None
Attached Garage 1
Total Parking Spaces 5
Garage Y
Building
Lot Description Other
Story 3
Foundation Block
Sewer Public Sewer
Water Public
Architectural Style Split Level
Level or Stories 3
Additional Building Above Grade, Below Grade
Structure Type Dry Wall
New Construction N
Schools
High Schools Cherry Hill High-East H.S.
School District Cherry Hill Township Public Schools
Others
Pets Allowed Y
Senior Community No
Tax ID 09-00528 12-00004
Ownership Fee Simple
SqFt Source Assessor
Acceptable Financing Cash, Conventional, FHA, VA
Horse Property N
Listing Terms Cash, Conventional, FHA, VA
Financing Cash,Conventional,FHA,VA
Special Listing Condition Standard
Pets Allowed No Pet Restrictions
Read Less Info
Want to know what your home might be worth? Contact us for a FREE valuation!

Our team is ready to help you sell your home for the highest possible price ASAP

Bought with Lauren Baldwin • Coldwell Banker Realty

"My job is to find and attract mastery-based agents to the office, protect the culture, and make sure everyone is happy! "
14291 Park Meadow Drive Suite 500, Chantilly, VA, 20151






