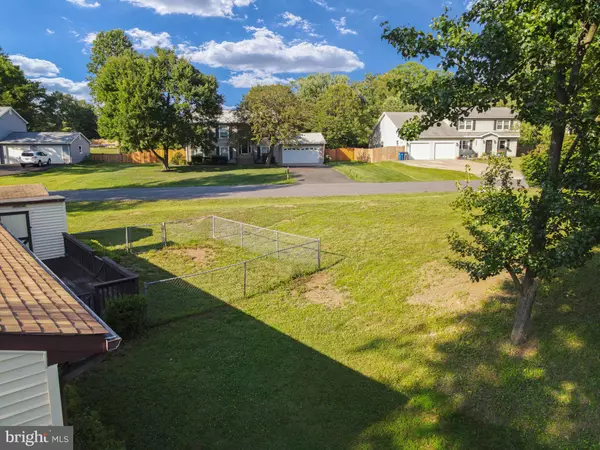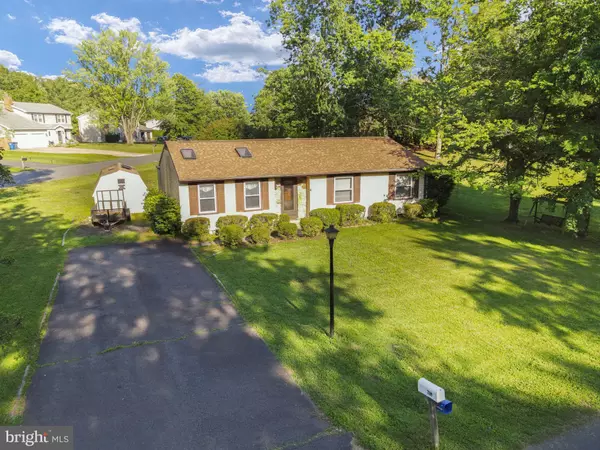$424,900
$424,900
For more information regarding the value of a property, please contact us for a free consultation.
3 Beds
2 Baths
1,426 SqFt
SOLD DATE : 09/06/2023
Key Details
Sold Price $424,900
Property Type Single Family Home
Sub Type Detached
Listing Status Sold
Purchase Type For Sale
Square Footage 1,426 sqft
Price per Sqft $297
Subdivision Warrenton Lakes
MLS Listing ID VAFQ2009054
Sold Date 09/06/23
Style Ranch/Rambler
Bedrooms 3
Full Baths 2
HOA Fees $2/ann
HOA Y/N Y
Abv Grd Liv Area 1,426
Originating Board BRIGHT
Year Built 1983
Annual Tax Amount $1,170
Tax Year 1997
Lot Size 0.567 Acres
Acres 0.57
Property Description
PENDING RELEASE
Step inside to discover a spacious and thoughtfully designed interior that maximizes comfort and functionality. The open concept layout seamlessly connects the main living areas, creating an inviting atmosphere for relaxation and entertaining.
The heart of the home is the bright and welcoming living room, featuring large windows and vaulted ceiling that fill the space with natural light. This versatile area is perfect for hosting gatherings with friends and family or simply enjoying quiet evenings by the fireplace.
The adjacent dining area provides a convenient space for formal meals or casual dining, while offering easy access to the outdoor patio through sliding glass doors. The patio is an ideal spot for al fresco dining, barbecues, or simply soaking up the serene surroundings.
The well-appointed kitchen, offering ample counter space, a center island & modern appliances, and plenty of storage cabinets to accommodate all your culinary needs. Prepare delicious meals with ease and enjoy the convenience of a functional layout.
The primary bedroom suite is a peaceful retreat, boasting generous proportions, and an en-suite bathroom. The two additional bedrooms are spacious and versatile, perfect for accommodating family members, guests, or creating a home office or hobby room.
This home's exceptional maintenance is evident throughout. Pride of ownership shines through with carefully tended landscaping and updates that enhance both the aesthetics and functionality of the property. The thoughtful upkeep ensures that you can move in with confidence, knowing that this residence has been well-cared for.
Warrenton Lakes offers a wealth of community amenities, including a pool, tennis courts, and scenic walking trails. The location provides easy access to a range of shopping, dining, and entertainment options, ensuring you're never far from the essentials. Commuting is a breeze with major highways in close proximity, making this an ideal location for those who work in Warrenton or the surrounding areas.
Don't miss the opportunity to own this well-maintained one-level rambler in the sought-after community of Warrenton Lakes. Contact us today to schedule a private tour and experience the comfort and convenience of 7109 Alleghany Drive, Warrenton, VA.
ROOF 2 years old
Water Heater 2016
Stainless Steel Appliances 2023
Location
State VA
County Fauquier
Zoning R2
Rooms
Other Rooms Living Room, Dining Room, Primary Bedroom, Bedroom 2, Bedroom 3, Kitchen, Laundry
Main Level Bedrooms 3
Interior
Interior Features Combination Kitchen/Dining, Kitchen - Island, Combination Dining/Living, Primary Bath(s)
Hot Water Electric
Heating Heat Pump(s)
Cooling Central A/C
Flooring Carpet, Vinyl
Fireplaces Number 1
Fireplaces Type Mantel(s)
Equipment Dishwasher, Disposal, Exhaust Fan, Icemaker, Refrigerator
Fireplace Y
Window Features Skylights
Appliance Dishwasher, Disposal, Exhaust Fan, Icemaker, Refrigerator
Heat Source Electric
Exterior
Exterior Feature Deck(s)
Garage Spaces 4.0
Fence Fully, Chain Link
Utilities Available Cable TV Available
Water Access N
Accessibility Other
Porch Deck(s)
Road Frontage State
Total Parking Spaces 4
Garage N
Building
Lot Description Corner
Story 1
Foundation Crawl Space
Sewer Public Sewer
Water Public
Architectural Style Ranch/Rambler
Level or Stories 1
Additional Building Above Grade, Below Grade
Structure Type Cathedral Ceilings
New Construction N
Schools
Elementary Schools P.B. Smith
Middle Schools Marshall
High Schools Fauquier
School District Fauquier County Public Schools
Others
Senior Community No
Tax ID 6985-85-7094
Ownership Fee Simple
SqFt Source Assessor
Acceptable Financing Conventional, FHA, VA
Horse Property N
Listing Terms Conventional, FHA, VA
Financing Conventional,FHA,VA
Special Listing Condition Standard
Read Less Info
Want to know what your home might be worth? Contact us for a FREE valuation!

Our team is ready to help you sell your home for the highest possible price ASAP

Bought with Wilfredo R Rada • Fairfax Realty Select
"My job is to find and attract mastery-based agents to the office, protect the culture, and make sure everyone is happy! "
14291 Park Meadow Drive Suite 500, Chantilly, VA, 20151






