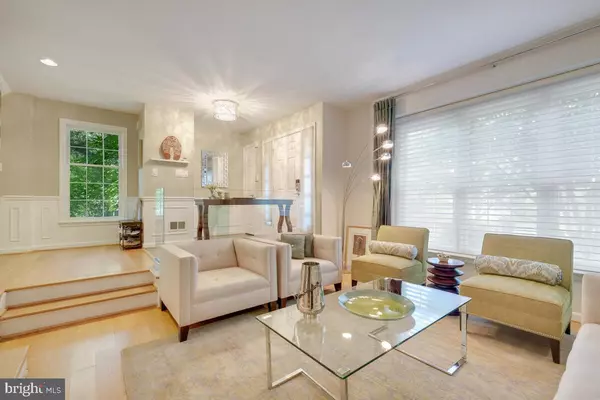$951,000
$895,000
6.3%For more information regarding the value of a property, please contact us for a free consultation.
3 Beds
4 Baths
2,624 SqFt
SOLD DATE : 08/31/2023
Key Details
Sold Price $951,000
Property Type Townhouse
Sub Type End of Row/Townhouse
Listing Status Sold
Purchase Type For Sale
Square Footage 2,624 sqft
Price per Sqft $362
Subdivision Tuckerman Station
MLS Listing ID MDMC2101606
Sold Date 08/31/23
Style Colonial
Bedrooms 3
Full Baths 3
Half Baths 1
HOA Fees $303/mo
HOA Y/N Y
Abv Grd Liv Area 2,024
Originating Board BRIGHT
Year Built 1985
Annual Tax Amount $7,931
Tax Year 2022
Lot Size 2,094 Sqft
Acres 0.05
Property Description
Come explore this beautifully renovated and rarely available end-unit townhome in the highly-sought after Tuckerman Station community of North Bethesda. Boasting stunning renovations on all three levels with 3 bedrooms, 3 full bathrooms plus a half bath, a finished walk-out lower level with a kitchenette, and an expansive double-tier deck, this home is designed for modern living and comfort exuding quality and attention to detail throughout.
Shaded with mature trees and a stone-wall for additional privacy, a beautiful brick walk-up welcomes you home. Inside, premium hardwood flooring on the main and upper levels are enhanced by bright windows and abundant recessed lighting.
The kitchen features quartz countertops complimented by an elegant glass tile backsplash, premium cabinetry for ample storage, and stainless-steel appliances for all your culinary endeavors. The sun-drenched breakfast area backs up to a window wall with skylights and easy access to the two-tier deck. Host intimate gatherings in the bright and spacious living room or retreat to the family room for quiet relaxation by a contemporary wood-burning fireplace.
Upstairs, two beautifully upgraded bathrooms provide accommodations for three generous bedrooms including an awe-inspiring owner's suite, boasting high ceilings and a huge walk-in closet with an organization system. The luxurious primary bathroom has a double vanity with inside multi-level drawers to optimize storage space , a free standing tub, and an over-sized frameless glass shower stall with a rain shower, detachable shower head, body spray jets, and a large tiled bench. All bedrooms were professionally fitted with organization systems with drawers, shelving, and shoe racks for your convenience. The upper level also includes laundry facilities for everyone's convenience.
The finished walk-out lower level has a wet bar/kitchenette with a built-in range/cooktop, granite countertops, a small refrigerator, microwave, and sink. The basement provides plenty of room for recreation and relaxation with a wood-burning fireplace on a beautiful stone setting. There is also a finished storage room with closets for all your extra belongings. Step outside and embrace a sense of privacy on the expansive two-tiered deck adorned with mature trees for shade and tranquility. The prime location of this home ensures everything you need is within easy reach, with shopping, dining, and entertainment options nearby. Super convenient to Pike and Rose, MD-355, and I-270 commuter routes. Take advantage of this golden opportunity to turn 5728 Brewer House Cir into your forever home.
Location
State MD
County Montgomery
Zoning PD9
Rooms
Basement Connecting Stairway, Fully Finished, Interior Access, Outside Entrance, Rear Entrance, Walkout Level, Other
Interior
Interior Features 2nd Kitchen, Breakfast Area, Carpet, Ceiling Fan(s), Chair Railings, Floor Plan - Traditional, Kitchen - Eat-In, Pantry, Primary Bath(s), Recessed Lighting, Skylight(s), Soaking Tub, Stall Shower, Tub Shower, Upgraded Countertops, Walk-in Closet(s), Wood Floors, Other
Hot Water Electric
Heating Forced Air, Heat Pump(s)
Cooling Central A/C, Heat Pump(s)
Flooring Hardwood
Fireplaces Number 2
Fireplaces Type Stone, Other
Equipment Cooktop, Dishwasher, Disposal, Dryer, Extra Refrigerator/Freezer, Icemaker, Microwave, Oven/Range - Electric, Refrigerator, Stainless Steel Appliances, Washer, Water Heater
Fireplace Y
Appliance Cooktop, Dishwasher, Disposal, Dryer, Extra Refrigerator/Freezer, Icemaker, Microwave, Oven/Range - Electric, Refrigerator, Stainless Steel Appliances, Washer, Water Heater
Heat Source Electric
Laundry Upper Floor
Exterior
Exterior Feature Deck(s)
Water Access N
Accessibility 2+ Access Exits, Other
Porch Deck(s)
Garage N
Building
Lot Description Backs to Trees, Trees/Wooded, Other
Story 3
Foundation Other
Sewer Public Sewer
Water Public
Architectural Style Colonial
Level or Stories 3
Additional Building Above Grade, Below Grade
New Construction N
Schools
Elementary Schools Kensington Parkwood
Middle Schools North Bethesda
High Schools Walter Johnson
School District Montgomery County Public Schools
Others
Senior Community No
Tax ID 160402482491
Ownership Fee Simple
SqFt Source Assessor
Security Features Security System,Main Entrance Lock,Electric Alarm
Acceptable Financing Cash, Conventional, FHA, VA, Other
Listing Terms Cash, Conventional, FHA, VA, Other
Financing Cash,Conventional,FHA,VA,Other
Special Listing Condition Standard
Read Less Info
Want to know what your home might be worth? Contact us for a FREE valuation!

Our team is ready to help you sell your home for the highest possible price ASAP

Bought with Kaye K Placeres • Compass
"My job is to find and attract mastery-based agents to the office, protect the culture, and make sure everyone is happy! "
14291 Park Meadow Drive Suite 500, Chantilly, VA, 20151






