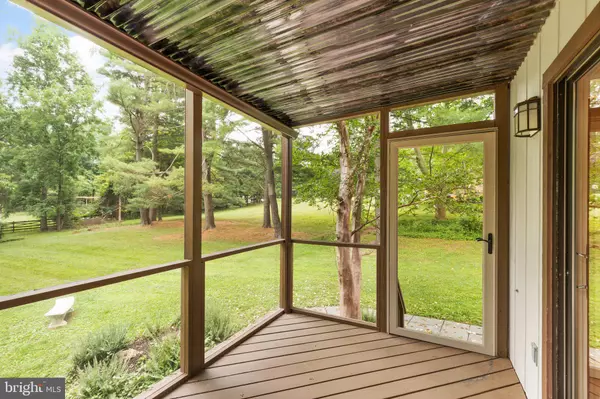$599,000
$599,955
0.2%For more information regarding the value of a property, please contact us for a free consultation.
3 Beds
4 Baths
3,292 SqFt
SOLD DATE : 09/05/2023
Key Details
Sold Price $599,000
Property Type Single Family Home
Sub Type Detached
Listing Status Sold
Purchase Type For Sale
Square Footage 3,292 sqft
Price per Sqft $181
Subdivision Green Valley North
MLS Listing ID MDBC2070682
Sold Date 09/05/23
Style Contemporary
Bedrooms 3
Full Baths 3
Half Baths 1
HOA Y/N N
Abv Grd Liv Area 2,392
Originating Board BRIGHT
Year Built 1976
Annual Tax Amount $4,928
Tax Year 2023
Lot Size 0.980 Acres
Acres 0.98
Lot Dimensions 2.00 x
Property Description
Buyer financing fell through! A dream contemporary home nestled in a picturesque setting. This home has it all and exudes comfort. Step inside and enter the large two-story foyer, inviting you into the open living room and dining room. Full Anderson casement windows allow natural light to pour in, filling the home with warmth throughout the day. An updated kitchen boasts wood cabinetry, granite countertops, premium appliances, and ample storage space, making it a chef's haven. Adjacent to the kitchen is a cozy family room, complete with built-ins and fireplace, perfect for unwinding with a good book. Sliders in every room lead you to the expansive deck and screened-in porch, whether you'd like to entertain or simply relax while taking in the breathtaking views of the park-like backyard. A private sanctuary for outdoor enthusiasts, you're surrounded by mature trees and garden beds, a stone fish pond with waterfall feature, and a custom-built tree house. Upstairs, the large master suite offers the perfect space to unwind, with a spacious sitting area, brick fireplace, and its very own juliette balcony overlooking the rear yard creating a perfect retreat after a long day. The master suite continues with a walk-in closet, dressing area, and separate bath with a jetted soaking tub. Hardwood flooring throughout the main level and upper level. An additional two bedrooms and completely updated hall bath upstairs. The fully finished walk-out lower level offers endless possibilities, whether you desire a recreation room, a home office, or a media center. The versatility of this space allows you to tailor it to your unique needs and preferences. Another beautifully updated full bathroom on the lower level allows full use of the space. Conveniently located just minutes away from Greenspring Ave or Falls Rd, this home combines a serene setting with easy access to amenities.
Location
State MD
County Baltimore
Zoning RESIDENTIAL
Rooms
Other Rooms Living Room, Dining Room, Primary Bedroom, Bedroom 2, Bedroom 3, Kitchen, Family Room, Den, Foyer, Laundry, Mud Room, Office, Recreation Room, Bathroom 2, Bathroom 3, Primary Bathroom, Half Bath
Basement Daylight, Full, Full, Fully Finished, Interior Access, Outside Entrance, Rear Entrance, Walkout Level
Interior
Interior Features Breakfast Area, Ceiling Fan(s), Dining Area, Family Room Off Kitchen, Formal/Separate Dining Room, Kitchen - Country, Kitchen - Eat-In, Kitchen - Table Space, Primary Bath(s), Recessed Lighting, Skylight(s), Bathroom - Soaking Tub, Bathroom - Stall Shower, Bathroom - Tub Shower, Upgraded Countertops, Walk-in Closet(s), Water Treat System, Wine Storage, Wood Floors, Built-Ins
Hot Water Oil
Heating Forced Air
Cooling Central A/C, Ceiling Fan(s)
Flooring Hardwood, Ceramic Tile, Luxury Vinyl Plank, Vinyl
Fireplaces Number 2
Fireplaces Type Wood
Equipment Built-In Microwave, Dishwasher, Cooktop, Disposal, Exhaust Fan, Oven - Double, Oven - Wall, Range Hood, Refrigerator, Stainless Steel Appliances, Water Heater
Fireplace Y
Window Features Casement
Appliance Built-In Microwave, Dishwasher, Cooktop, Disposal, Exhaust Fan, Oven - Double, Oven - Wall, Range Hood, Refrigerator, Stainless Steel Appliances, Water Heater
Heat Source Oil
Laundry Main Floor
Exterior
Exterior Feature Deck(s), Porch(es), Screened
Parking Features Garage - Side Entry, Garage Door Opener, Inside Access
Garage Spaces 2.0
Utilities Available Under Ground
Water Access N
View Garden/Lawn
Roof Type Architectural Shingle
Accessibility None
Porch Deck(s), Porch(es), Screened
Attached Garage 2
Total Parking Spaces 2
Garage Y
Building
Lot Description Landscaping, Level, Open, Private, Rear Yard, Rural, SideYard(s), Trees/Wooded
Story 3
Foundation Block
Sewer On Site Septic
Water Well
Architectural Style Contemporary
Level or Stories 3
Additional Building Above Grade, Below Grade
Structure Type 2 Story Ceilings
New Construction N
Schools
School District Baltimore County Public Schools
Others
Senior Community No
Tax ID 04081600012544
Ownership Fee Simple
SqFt Source Assessor
Acceptable Financing Cash, Conventional, FHA, VA
Listing Terms Cash, Conventional, FHA, VA
Financing Cash,Conventional,FHA,VA
Special Listing Condition Standard
Read Less Info
Want to know what your home might be worth? Contact us for a FREE valuation!

Our team is ready to help you sell your home for the highest possible price ASAP

Bought with Kelley F Dunn-Feliz • Long & Foster Real Estate, Inc.

"My job is to find and attract mastery-based agents to the office, protect the culture, and make sure everyone is happy! "
14291 Park Meadow Drive Suite 500, Chantilly, VA, 20151






