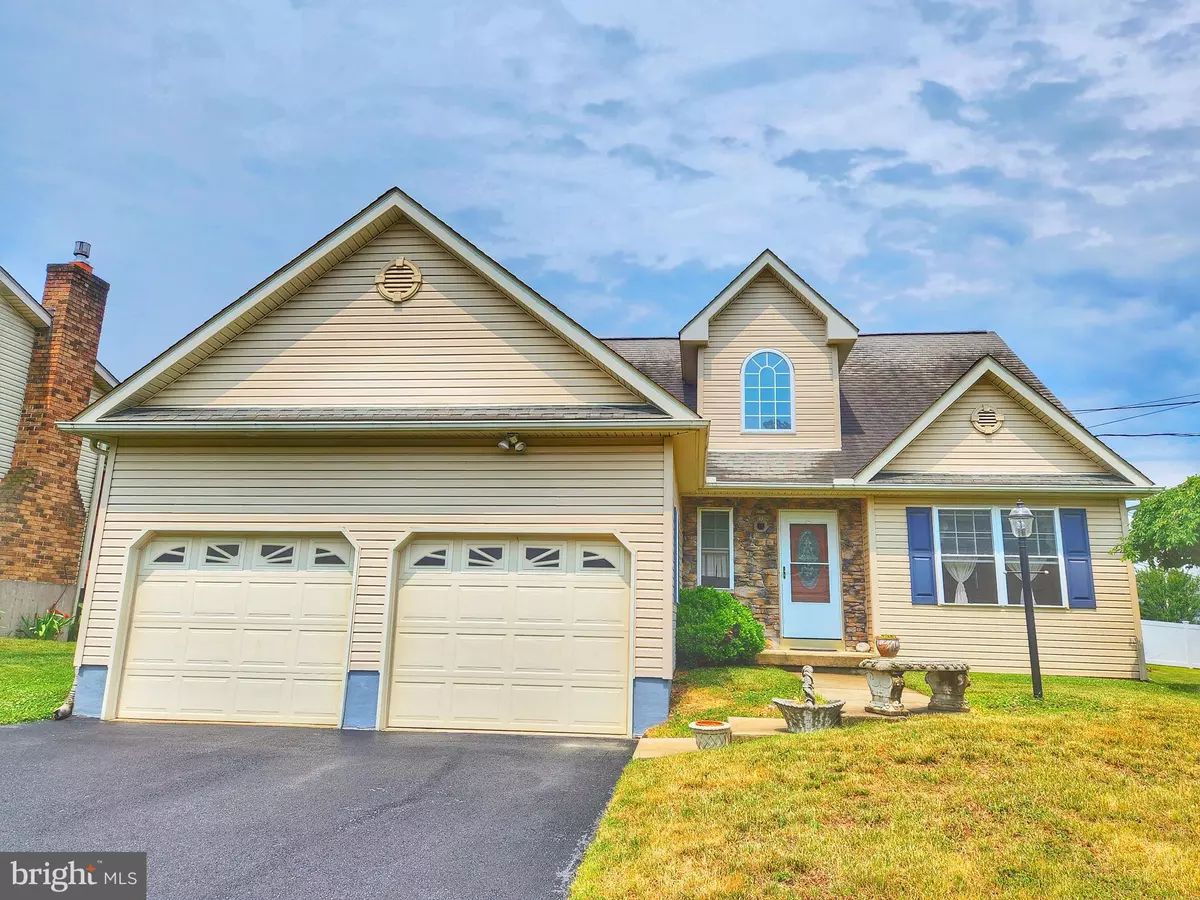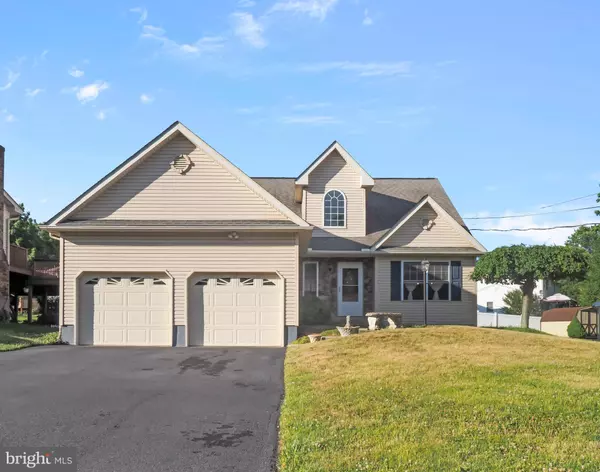$385,000
$392,000
1.8%For more information regarding the value of a property, please contact us for a free consultation.
3 Beds
3 Baths
1,777 SqFt
SOLD DATE : 08/31/2023
Key Details
Sold Price $385,000
Property Type Single Family Home
Sub Type Detached
Listing Status Sold
Purchase Type For Sale
Square Footage 1,777 sqft
Price per Sqft $216
Subdivision None Available
MLS Listing ID PALH2006104
Sold Date 08/31/23
Style Cape Cod
Bedrooms 3
Full Baths 2
Half Baths 1
HOA Y/N N
Abv Grd Liv Area 1,777
Originating Board BRIGHT
Year Built 2002
Annual Tax Amount $5,708
Tax Year 2022
Lot Size 10,183 Sqft
Acres 0.23
Lot Dimensions 68.50 x 150.00
Property Description
Welcome to this stunning 3-bedroom, 2.5-bath home in the desirable Whitehall, PA. The main highlight of this home is the first-floor master suite, providing convenience and privacy. The open concept design creates a seamless flow between the living room, dining area, and kitchen, perfect for entertaining guests or spending quality time with family. The kitchen is equipped with modern appliances, ample counter space, granite countertops and stylish cabinetry. Upstairs, you'll find two additional spacious bedrooms and a well-appointed full bathroom. Step outside onto the deck and enjoy the serene surroundings or host outdoor gatherings. With a 2-car garage & huge driveway, this home offers ample parking and storage space. Showings start at Open House on June 18, 2023 from 1PM to 3PM. Don't miss out!
Location
State PA
County Lehigh
Area Whitehall Twp (12325)
Zoning R-4
Rooms
Basement Full
Main Level Bedrooms 1
Interior
Interior Features Carpet, Ceiling Fan(s), Dining Area, Kitchen - Gourmet, Walk-in Closet(s)
Hot Water Electric
Heating Energy Star Heating System, Heat Pump - Electric BackUp
Cooling Central A/C
Equipment Dishwasher, Dryer - Electric, Microwave, Oven/Range - Electric, Washer, Water Heater - High-Efficiency
Fireplace N
Appliance Dishwasher, Dryer - Electric, Microwave, Oven/Range - Electric, Washer, Water Heater - High-Efficiency
Heat Source Electric
Exterior
Parking Features Garage Door Opener, Garage - Front Entry, Oversized
Garage Spaces 8.0
Water Access N
Accessibility None
Attached Garage 2
Total Parking Spaces 8
Garage Y
Building
Story 2
Foundation Slab
Sewer Public Sewer
Water Public
Architectural Style Cape Cod
Level or Stories 2
Additional Building Above Grade, Below Grade
New Construction N
Schools
School District Whitehall-Coplay
Others
Pets Allowed N
Senior Community No
Tax ID 548918985173-00001
Ownership Fee Simple
SqFt Source Assessor
Acceptable Financing Cash, Conventional, FHA, VA
Listing Terms Cash, Conventional, FHA, VA
Financing Cash,Conventional,FHA,VA
Special Listing Condition Standard
Read Less Info
Want to know what your home might be worth? Contact us for a FREE valuation!

Our team is ready to help you sell your home for the highest possible price ASAP

Bought with ABDELAZIZ Zack Nebbaki • EXP Realty, LLC
"My job is to find and attract mastery-based agents to the office, protect the culture, and make sure everyone is happy! "
14291 Park Meadow Drive Suite 500, Chantilly, VA, 20151






