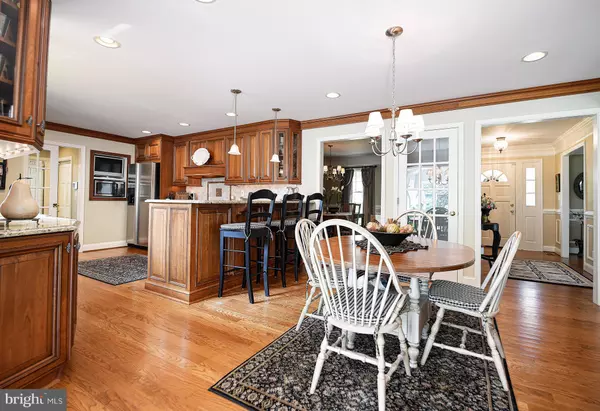$640,000
$649,900
1.5%For more information regarding the value of a property, please contact us for a free consultation.
4 Beds
3 Baths
3,250 SqFt
SOLD DATE : 08/30/2023
Key Details
Sold Price $640,000
Property Type Single Family Home
Sub Type Detached
Listing Status Sold
Purchase Type For Sale
Square Footage 3,250 sqft
Price per Sqft $196
Subdivision Rolling Green
MLS Listing ID MDHR2023598
Sold Date 08/30/23
Style Colonial
Bedrooms 4
Full Baths 2
Half Baths 1
HOA Y/N N
Abv Grd Liv Area 2,500
Originating Board BRIGHT
Year Built 1975
Annual Tax Amount $3,717
Tax Year 2022
Lot Size 0.873 Acres
Acres 0.87
Lot Dimensions 155.00 x
Property Description
Welcome to this stunning updated home in the sought after neighborhood of Rolling Green in Churchville. The main floor offers an open space floor plan with space to entice every member of the family. Relax in the warmth of the cozy family room, entertain guests in the spacious living room, serve those delicious holiday meals in the dining room, or enjoy the sights of every season from the comfort of the beautiful sunroom--all open to the heart of every home--the upgraded kitchen featuring top of the line Wood Mode cabinets, sparkling hardwood floors, and granite counter tops. Even the adjoining laundry room can be relaxing with a double sink and plenty of counter and cabinet space. Most of these rooms are accented with chair rail and crown moldings. The recently renovated lower level offers space and room for activities for all ages. Relax by the TV, work at the built in desk with adjoining shelving, with plenty of room left for a variety of activities. Spend a quiet afternoon and enjoy the scenery from the front porch or relax with the quietness and privacy of the rear brick patio and the well landscaped rear yard. All this is yours with the serenity of a country neighborhood yet convenient to schools, shopping, APG, I95 and the new Aberdeen hospital. There is a voluntary community association with annual dues of $150.00 per year.
Location
State MD
County Harford
Zoning RR
Direction Southwest
Rooms
Other Rooms Living Room, Dining Room, Primary Bedroom, Bedroom 2, Bedroom 4, Kitchen, Family Room, Sun/Florida Room, Laundry, Recreation Room, Utility Room, Bathroom 3
Basement Connecting Stairway, Fully Finished, Outside Entrance, Interior Access, Rear Entrance, Shelving, Sump Pump, Walkout Stairs
Interior
Interior Features Built-Ins, Carpet, Ceiling Fan(s), Chair Railings, Crown Moldings, Family Room Off Kitchen, Floor Plan - Open, Kitchen - Eat-In, Kitchen - Gourmet, Kitchen - Table Space, Recessed Lighting, Upgraded Countertops, Walk-in Closet(s), Water Treat System, Window Treatments, Wood Floors
Hot Water Natural Gas
Heating Central, Forced Air
Cooling Central A/C
Flooring Carpet, Hardwood, Stone
Fireplaces Number 1
Fireplaces Type Brick, Fireplace - Glass Doors, Gas/Propane
Equipment Built-In Range, Cooktop, Dishwasher, Dryer - Electric, ENERGY STAR Dishwasher, Icemaker, Oven - Double, Oven - Wall, Range Hood, Refrigerator, Stainless Steel Appliances, Washer - Front Loading, Water Conditioner - Owned, Water Heater
Fireplace Y
Window Features Bay/Bow,Replacement,Screens
Appliance Built-In Range, Cooktop, Dishwasher, Dryer - Electric, ENERGY STAR Dishwasher, Icemaker, Oven - Double, Oven - Wall, Range Hood, Refrigerator, Stainless Steel Appliances, Washer - Front Loading, Water Conditioner - Owned, Water Heater
Heat Source Natural Gas
Laundry Main Floor
Exterior
Parking Features Additional Storage Area, Garage - Side Entry, Garage Door Opener
Garage Spaces 6.0
Utilities Available Cable TV, Natural Gas Available, Phone, Phone Connected
Water Access N
View Scenic Vista, Trees/Woods
Roof Type Architectural Shingle
Accessibility 2+ Access Exits, >84\" Garage Door
Road Frontage City/County
Attached Garage 2
Total Parking Spaces 6
Garage Y
Building
Lot Description Backs to Trees, Cleared, Front Yard, Landscaping, Rear Yard, Road Frontage
Story 3
Foundation Block
Sewer On Site Septic
Water Well
Architectural Style Colonial
Level or Stories 3
Additional Building Above Grade, Below Grade
Structure Type Dry Wall
New Construction N
Schools
Elementary Schools Churchville
Middle Schools Southampton
High Schools C Milton Wright
School District Harford County Public Schools
Others
Pets Allowed Y
Senior Community No
Tax ID 1303118630
Ownership Fee Simple
SqFt Source Assessor
Security Features Carbon Monoxide Detector(s)
Acceptable Financing Cash, Conventional
Horse Property N
Listing Terms Cash, Conventional
Financing Cash,Conventional
Special Listing Condition Standard
Pets Allowed Number Limit
Read Less Info
Want to know what your home might be worth? Contact us for a FREE valuation!

Our team is ready to help you sell your home for the highest possible price ASAP

Bought with Christopher C Streett • Streett Hopkins Real Estate, LLC

"My job is to find and attract mastery-based agents to the office, protect the culture, and make sure everyone is happy! "
14291 Park Meadow Drive Suite 500, Chantilly, VA, 20151






