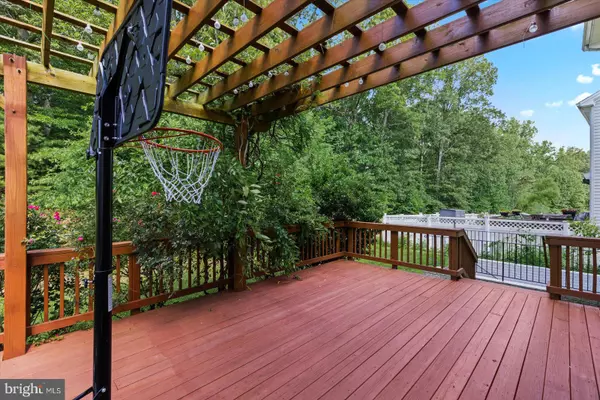$547,500
$550,000
0.5%For more information regarding the value of a property, please contact us for a free consultation.
4 Beds
4 Baths
3,080 SqFt
SOLD DATE : 08/30/2023
Key Details
Sold Price $547,500
Property Type Single Family Home
Sub Type Detached
Listing Status Sold
Purchase Type For Sale
Square Footage 3,080 sqft
Price per Sqft $177
Subdivision Widewater Village
MLS Listing ID VAST2022738
Sold Date 08/30/23
Style Colonial
Bedrooms 4
Full Baths 3
Half Baths 1
HOA Fees $120/mo
HOA Y/N Y
Abv Grd Liv Area 2,240
Originating Board BRIGHT
Year Built 2006
Annual Tax Amount $3,562
Tax Year 2022
Lot Size 5,292 Sqft
Acres 0.12
Property Description
Are you looking for a clean, well maintained home in a great location, close to Quantico? You've found it! In the neighborhood of Widewater Village, off of Route 1, between Quantico and North Stafford, is a gated community with fantastic amenities. You will find sidewalks throughout the community, a large in-ground pool and community center, a large playground and TWO dog parks. When you walk up to the front porch, you can easily imagine yourself here! Walking through the front door, you will be greeted with shiny hardwood floors and a light and airy feel. The living room will be to your right. Make sure you stop an admire the built-in shelving and the electric fireplace that you can change the color to fit your mood! From here, we walk into the dining room with windows letting in lots of natural light. We can go right into the kitchen from the dining room. You will love the island and all of the tall cabinets to store all of your kitchen items out of sight! The large and bright kitchen opens right into the family room where you will find a gas fireplace and a sliding glass door out to the giant deck with a pergola for shade and greenery for privacy! Moving back inside, a convenient half bath and laundry room will finish out the main floor. If we head upstairs, you will be able to tour the 4 large bedrooms upstairs. The primary suite is something to see! It is expansive, featuring a sitting room space, a giant walk-in closet and, of course, the luxurious primary bathroom. There are double sinks, a soaking tub and stand-up shower. Plenty of room for two to get ready at the same time! There is one more full bath upstairs for the other bedrooms to share. Let's head down to the fully finished basement to round this tour out! There is a large recreation room with a pool table, french doors with walk-up steps, a third full bathroom and a bonus room with a very unique ceiling!! You will feel like you are watching a thunderstorm sky in here! The room is large and has a couple of closets for storage. The furnace was installed in 2021. The water heater was installed in 2023. This home is VERY clean and has been lovingly cared for. This will be evident from the moment you open the front door! And with 3 fully finished floors, there is plenty of room to spread out after a long day of work or school! Please schedule a showing with your favorite agent or come to the open houses being held on August 5 and 6 from 1-4.
Location
State VA
County Stafford
Zoning R4
Rooms
Other Rooms Living Room, Dining Room, Primary Bedroom, Sitting Room, Bedroom 2, Bedroom 3, Bedroom 4, Kitchen, Family Room, Laundry, Recreation Room, Bathroom 2, Bathroom 3, Bonus Room, Primary Bathroom, Half Bath
Basement Full, Rear Entrance, Connecting Stairway, Fully Finished, Outside Entrance, Poured Concrete, Walkout Stairs
Interior
Interior Features Ceiling Fan(s), Floor Plan - Traditional, Kitchen - Island, Wood Floors, Built-Ins, Carpet, Family Room Off Kitchen, Formal/Separate Dining Room, Pantry, Recessed Lighting, Soaking Tub, Stall Shower, Tub Shower, Walk-in Closet(s), Window Treatments
Hot Water Electric
Heating Heat Pump(s), Central
Cooling Central A/C
Flooring Carpet, Hardwood, Laminated
Fireplaces Number 2
Fireplaces Type Gas/Propane, Electric, Fireplace - Glass Doors, Mantel(s)
Equipment Built-In Microwave, Dryer, Icemaker, Oven/Range - Electric, Refrigerator, Dishwasher, Disposal, Dryer - Electric, Water Heater
Furnishings No
Fireplace Y
Appliance Built-In Microwave, Dryer, Icemaker, Oven/Range - Electric, Refrigerator, Dishwasher, Disposal, Dryer - Electric, Water Heater
Heat Source Electric
Exterior
Exterior Feature Deck(s)
Parking Features Garage Door Opener
Garage Spaces 2.0
Utilities Available Cable TV Available, Electric Available, Natural Gas Available, Sewer Available, Water Available
Amenities Available Common Grounds, Gated Community, Pool - Outdoor, Tot Lots/Playground, Dog Park, Community Center
Water Access N
View Street
Roof Type Composite,Shingle
Accessibility None
Porch Deck(s)
Road Frontage State
Attached Garage 2
Total Parking Spaces 2
Garage Y
Building
Lot Description Backs to Trees, Landscaping, Rear Yard, SideYard(s), Front Yard
Story 3
Foundation Permanent
Sewer Public Sewer
Water Public
Architectural Style Colonial
Level or Stories 3
Additional Building Above Grade, Below Grade
New Construction N
Schools
School District Stafford County Public Schools
Others
Pets Allowed Y
HOA Fee Include Pool(s),Road Maintenance,Trash
Senior Community No
Tax ID 21R 2D 383
Ownership Fee Simple
SqFt Source Assessor
Security Features Carbon Monoxide Detector(s),Main Entrance Lock,Security Gate,Smoke Detector
Acceptable Financing Cash, Conventional, FHA, VA, VHDA
Horse Property N
Listing Terms Cash, Conventional, FHA, VA, VHDA
Financing Cash,Conventional,FHA,VA,VHDA
Special Listing Condition Standard
Pets Allowed Dogs OK, Cats OK
Read Less Info
Want to know what your home might be worth? Contact us for a FREE valuation!

Our team is ready to help you sell your home for the highest possible price ASAP

Bought with Peter James Van Cleave • EXP Realty, LLC

"My job is to find and attract mastery-based agents to the office, protect the culture, and make sure everyone is happy! "
14291 Park Meadow Drive Suite 500, Chantilly, VA, 20151






