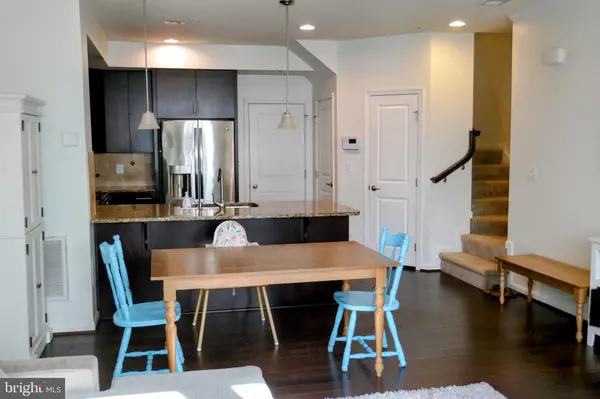$450,000
$445,000
1.1%For more information regarding the value of a property, please contact us for a free consultation.
3 Beds
3 Baths
1,600 SqFt
SOLD DATE : 08/31/2023
Key Details
Sold Price $450,000
Property Type Condo
Sub Type Condo/Co-op
Listing Status Sold
Purchase Type For Sale
Square Footage 1,600 sqft
Price per Sqft $281
Subdivision Loudoun Crossing Condominium
MLS Listing ID VALO2054312
Sold Date 08/31/23
Style Other
Bedrooms 3
Full Baths 2
Half Baths 1
Condo Fees $322/mo
HOA Fees $90/mo
HOA Y/N Y
Abv Grd Liv Area 1,600
Originating Board BRIGHT
Year Built 2015
Annual Tax Amount $3,662
Tax Year 2023
Property Description
Beautiful 2-level townhome style condo in Loudoun Crossing.
Enter the ground level into an open living area with hardwood flooring, crown molding, and large windows. The functional kitchen is well designed with granite counter-tops, tiled backsplash, upgraded cabinets, pantry, gas stove, built-in microwave, and stainless steel appliances. The main level also has a closet with extended storage space under the stairs, and a garage entrance. Climb the stairs to the second level to find an open hallway layout with closet space, utility room access, and a laundry room with a utility sink. The spacious primary suite has a luxurious private bathroom, a sitting nook, large closets with another extended storage area, and is decorated with a millwork accent wall. Next to the primary suite is a full bathroom and two spacious bedrooms on the opposite side of the hall, one with a balcony. The finished garage is roomy enough for a car and storage, and the driveway is large enough for convenient parking. The neighborhood offers open parking, 2 playgrounds, a couple ponds, and a lot of green space. Loudoun crossing offers several amenities including swimming pool, tennis courts, fitness center, playgrounds, and clubhouse. Loudoun crossing communities are separated by lush wooded areas, but are connected by well maintained, paved walking trails.
Come take a look at this wonderful home and experience the neighborhood. You will love it!
Location
State VA
County Loudoun
Zoning PDH3
Direction West
Rooms
Other Rooms Living Room, Primary Bedroom, Kitchen, Laundry, Bathroom 2, Bathroom 3, Half Bath
Interior
Interior Features Carpet, Combination Dining/Living, Crown Moldings, Dining Area, Floor Plan - Open, Kitchen - Gourmet, Kitchen - Island, Primary Bath(s), Pantry, Tub Shower, Walk-in Closet(s), Window Treatments, Wood Floors
Hot Water Natural Gas
Heating Forced Air
Cooling Central A/C
Flooring Hardwood, Carpet
Equipment Built-In Microwave, Dishwasher, Disposal, Dryer, Exhaust Fan, Icemaker, Oven/Range - Gas, Refrigerator, Stainless Steel Appliances, Washer
Furnishings No
Fireplace N
Appliance Built-In Microwave, Dishwasher, Disposal, Dryer, Exhaust Fan, Icemaker, Oven/Range - Gas, Refrigerator, Stainless Steel Appliances, Washer
Heat Source Natural Gas
Laundry Upper Floor
Exterior
Parking Features Garage - Rear Entry, Garage Door Opener, Inside Access
Garage Spaces 1.0
Amenities Available Club House, Exercise Room, Fitness Center, Jog/Walk Path, Pool - Outdoor, Tot Lots/Playground, Tennis Courts, Bike Trail
Water Access N
Accessibility None
Attached Garage 1
Total Parking Spaces 1
Garage Y
Building
Story 2
Foundation Slab
Sewer Public Sewer
Water Public
Architectural Style Other
Level or Stories 2
Additional Building Above Grade, Below Grade
New Construction N
Schools
Elementary Schools Pinebrook
Middle Schools Willard
High Schools Lightridge
School District Loudoun County Public Schools
Others
Pets Allowed Y
HOA Fee Include Common Area Maintenance,Ext Bldg Maint,Management,Pool(s),Recreation Facility,Reserve Funds,Road Maintenance,Snow Removal,Trash
Senior Community No
Tax ID 249378171001
Ownership Condominium
Security Features Security System,Sprinkler System - Indoor
Acceptable Financing Cash, Conventional, FHA, VA
Listing Terms Cash, Conventional, FHA, VA
Financing Cash,Conventional,FHA,VA
Special Listing Condition Standard
Pets Allowed Dogs OK, Cats OK
Read Less Info
Want to know what your home might be worth? Contact us for a FREE valuation!

Our team is ready to help you sell your home for the highest possible price ASAP

Bought with Thuy N Ly • K&T Realty Group, LLC

"My job is to find and attract mastery-based agents to the office, protect the culture, and make sure everyone is happy! "
14291 Park Meadow Drive Suite 500, Chantilly, VA, 20151






