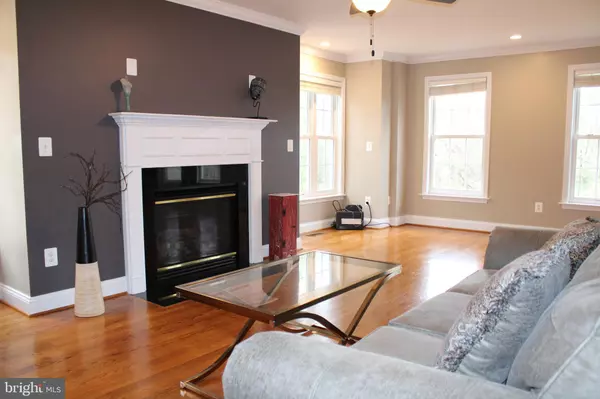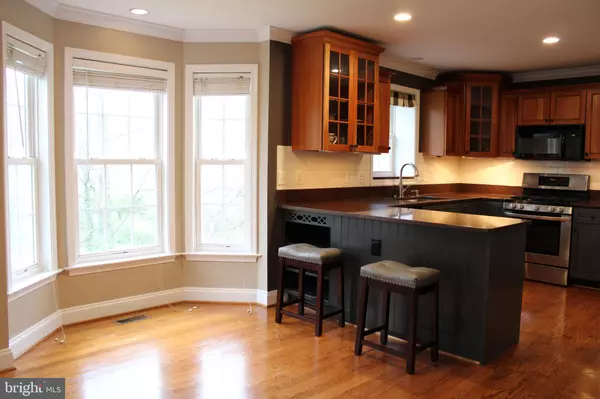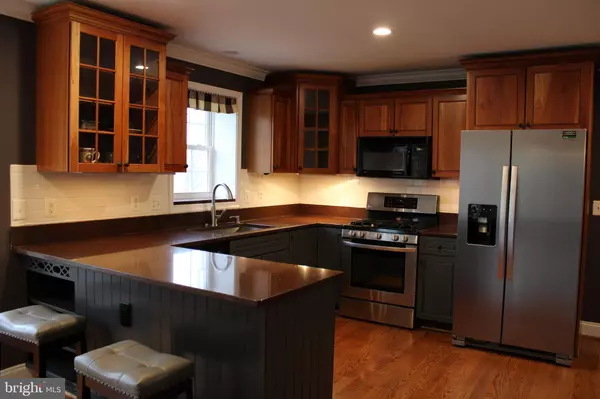$475,000
$479,000
0.8%For more information regarding the value of a property, please contact us for a free consultation.
5 Beds
4 Baths
2,875 SqFt
SOLD DATE : 08/31/2023
Key Details
Sold Price $475,000
Property Type Single Family Home
Sub Type Detached
Listing Status Sold
Purchase Type For Sale
Square Footage 2,875 sqft
Price per Sqft $165
Subdivision Tiger Valley
MLS Listing ID VARP2000990
Sold Date 08/31/23
Style Colonial
Bedrooms 5
Full Baths 3
Half Baths 1
HOA Y/N N
Abv Grd Liv Area 2,054
Originating Board BRIGHT
Year Built 2004
Annual Tax Amount $2,864
Tax Year 2022
Lot Size 1.090 Acres
Acres 1.09
Property Description
Comcast Internet!Welcome to 486 Tiger Valley Rd! This newly renovated 2-story colonial has 5 bedrooms, 3.5 bathrooms and is situated on a nicely landscaped 1-acre lot. The home boasts a spacious and comfortable living environment, with 4 bedrooms located on the upper level and an additional bedroom and bathroom in the partially finished basement.
The main level of the home features a welcoming foyer that leads to a spacious living room and formal dining room, perfect for hosting gatherings or enjoying quiet evenings at home. The well-appointed kitchen features modern appliances and ample cabinet space making it a chefs delight.
The upper level of the home boasts 4 generously sized bedrooms, including the primary bedroom with an ensuite bathroom and walk-in closet. The basement offers an additional bedroom and bathroom, providing plenty of space for guests or a growing family.
Outside, the property features a covered front porch, the perfect place to relax and take in the beautiful surroundings. The back of the property has a large cement patio, ideal for hosting outdoor barbecues or enjoying summer evenings with friends and family.
Located just 15 minutes from the Shenandoah National Park, you'll have access to miles of hiking trails, stunning mountain vistas, and endless outdoor activities. With its prime location near Little Washington, you'll also have easy access to local shops, restaurants, and entertainment options.
This beautiful property offers the perfect combination of privacy and convenience, making it the ideal place to call home. Don't miss out on the opportunity to make this stunning property your own.
Location
State VA
County Rappahannock
Zoning AGRICULTURE
Rooms
Basement Daylight, Partial, Outside Entrance, Interior Access, Partially Finished, Walkout Level, Windows, Rear Entrance
Interior
Interior Features Dining Area, Combination Kitchen/Living, Formal/Separate Dining Room, Kitchen - Eat-In, Pantry, Recessed Lighting, Walk-in Closet(s)
Hot Water Instant Hot Water, Electric, Propane
Heating Central
Cooling Heat Pump(s), Central A/C
Fireplaces Number 1
Fireplaces Type Gas/Propane
Equipment Built-In Microwave, Built-In Range, Dishwasher, Stainless Steel Appliances
Fireplace Y
Window Features Bay/Bow
Appliance Built-In Microwave, Built-In Range, Dishwasher, Stainless Steel Appliances
Heat Source Propane - Leased
Laundry Upper Floor
Exterior
Exterior Feature Porch(es)
Parking Features Garage - Front Entry, Garage Door Opener, Inside Access
Garage Spaces 2.0
Water Access N
Roof Type Shingle
Accessibility Level Entry - Main
Porch Porch(es)
Attached Garage 2
Total Parking Spaces 2
Garage Y
Building
Story 2
Foundation Concrete Perimeter
Sewer On Site Septic, Septic < # of BR
Water Well
Architectural Style Colonial
Level or Stories 2
Additional Building Above Grade, Below Grade
New Construction N
Schools
Elementary Schools Rappahannock
Middle Schools None (Rappahannock)
High Schools Rappahannock
School District Rappahannock County Public Schools
Others
Senior Community No
Tax ID 29 33
Ownership Fee Simple
SqFt Source Estimated
Special Listing Condition Standard
Read Less Info
Want to know what your home might be worth? Contact us for a FREE valuation!

Our team is ready to help you sell your home for the highest possible price ASAP

Bought with Barbara J Winar • McEnearney Associates, Inc.

"My job is to find and attract mastery-based agents to the office, protect the culture, and make sure everyone is happy! "
14291 Park Meadow Drive Suite 500, Chantilly, VA, 20151






