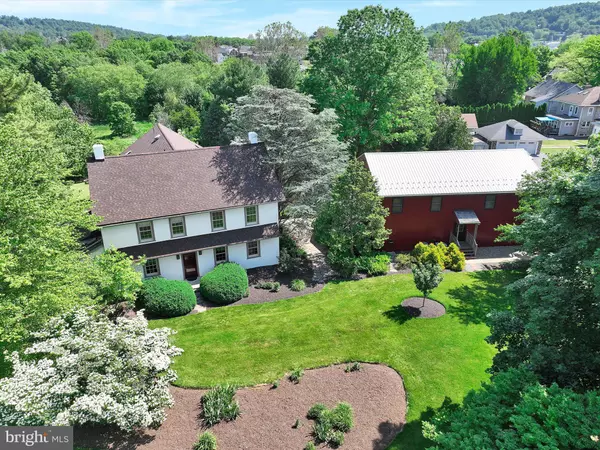$983,000
$983,000
For more information regarding the value of a property, please contact us for a free consultation.
5 Beds
3 Baths
4,460 SqFt
SOLD DATE : 08/31/2023
Key Details
Sold Price $983,000
Property Type Single Family Home
Sub Type Detached
Listing Status Sold
Purchase Type For Sale
Square Footage 4,460 sqft
Price per Sqft $220
Subdivision None Available
MLS Listing ID PALA2036456
Sold Date 08/31/23
Style Farmhouse/National Folk
Bedrooms 5
Full Baths 2
Half Baths 1
HOA Y/N N
Abv Grd Liv Area 4,460
Originating Board BRIGHT
Year Built 1900
Annual Tax Amount $13,479
Tax Year 2022
Lot Size 2.280 Acres
Acres 2.28
Property Description
Hidden Treasure in the heart of Denver with investment opportunities! This historic home is situated on 2.28 acres which had been settled by John Shirk in 1733. This property is currently the oldest home in Denver Borough. The original stone portion of the home was built in the 1700s and featured a sleeping loft with the full second floor being added in the 1800s. The laundry room and powder room were added in 1975. The family room, sunroom and loft area were added in 1996. The current owners have brought this beautiful home into the 21st century while maintaining the character and historical details of the past. This home features around 4600 SqFt of living space with five bedrooms and two and a half bathrooms. Each bedroom is equipped with large closets; a rarity in these old homes! The primary suite features a bedroom with an exposed stone and brick wall and cork flooring, two walk-in closets, loft/office area and a bathroom (2017). Enjoy the views in the clawfoot soaking tub or from the marble tile shower. There are electronic shades and a walk- in closet that has a stackable washer and dryer. On the main floor you will find a newer kitchen (2007) featuring soapstone counters, custom cabinetry and new walnut flooring. There is also a nice sized dining area, laundry room, half-bath, sunroom with natural gas fireplace, a common room, den area, family room, and formal dining room. On the second floor, you will find the five bedrooms, a full bath and loft overlooking the sunroom. There is a large attic space that could easily be finished into another living area. There are a total of three basements, one of them being a barrel vaulted stone cellar. Don't miss the deep window sills and original wide plank wood floors throughout, along with custom made antique American Chestnut wide plank flooring, which was repurposed from a 200 year old barn in York, PA. Outside you will find a beautifully landscaped yard with lots of options for outdoor entertaining. There is a fire pit area perfect for those chilly summer nights, two stone patio areas and a side porch. The property has beautiful views overlooking the countryside which is home to lots of wildlife!
This property contains a detached garage with two, one bedroom residential apartments and a two bedroom cottage house. Property has Airbnb/ bed and breakfast potential. Both apartments were completely updated in 2020. Main house and apartments have central vac. There are heated floors in family room, sunroom, loft and primary bath. A new geothermal system was installed in 2022. New roofs installed on house 2022, garage 2021, and cottage 2023. All fire extinguishers are up to date along with the smoke detectors. Call to schedule your private showing!
Location
State PA
County Lancaster
Area Denver Boro (10514)
Zoning RESIDENTIAL
Rooms
Other Rooms Dining Room, Primary Bedroom, Sitting Room, Bedroom 2, Bedroom 3, Bedroom 4, Bedroom 5, Kitchen, Family Room, Sun/Florida Room, Laundry, Primary Bathroom, Full Bath, Half Bath
Basement Unfinished
Interior
Interior Features Attic, Built-Ins, Cedar Closet(s), Central Vacuum, Combination Kitchen/Dining, Dining Area, Primary Bath(s), Recessed Lighting, Skylight(s), Soaking Tub, Stall Shower, Walk-in Closet(s)
Hot Water Instant Hot Water, Natural Gas
Heating Heat Pump - Gas BackUp
Cooling Central A/C
Fireplaces Number 1
Fireplaces Type Gas/Propane
Fireplace Y
Heat Source Geo-thermal, Natural Gas
Laundry Main Floor, Upper Floor
Exterior
Exterior Feature Patio(s), Porch(es)
Parking Features Other
Garage Spaces 5.0
Water Access N
Accessibility None
Porch Patio(s), Porch(es)
Total Parking Spaces 5
Garage Y
Building
Story 2.5
Foundation Block, Stone
Sewer Public Sewer
Water Public
Architectural Style Farmhouse/National Folk
Level or Stories 2.5
Additional Building Above Grade
New Construction N
Schools
School District Cocalico
Others
Senior Community No
Tax ID 140-61208-0-0000
Ownership Fee Simple
SqFt Source Estimated
Special Listing Condition Standard
Read Less Info
Want to know what your home might be worth? Contact us for a FREE valuation!

Our team is ready to help you sell your home for the highest possible price ASAP

Bought with David Weaver • Kingsway Realty - Ephrata
"My job is to find and attract mastery-based agents to the office, protect the culture, and make sure everyone is happy! "
14291 Park Meadow Drive Suite 500, Chantilly, VA, 20151






