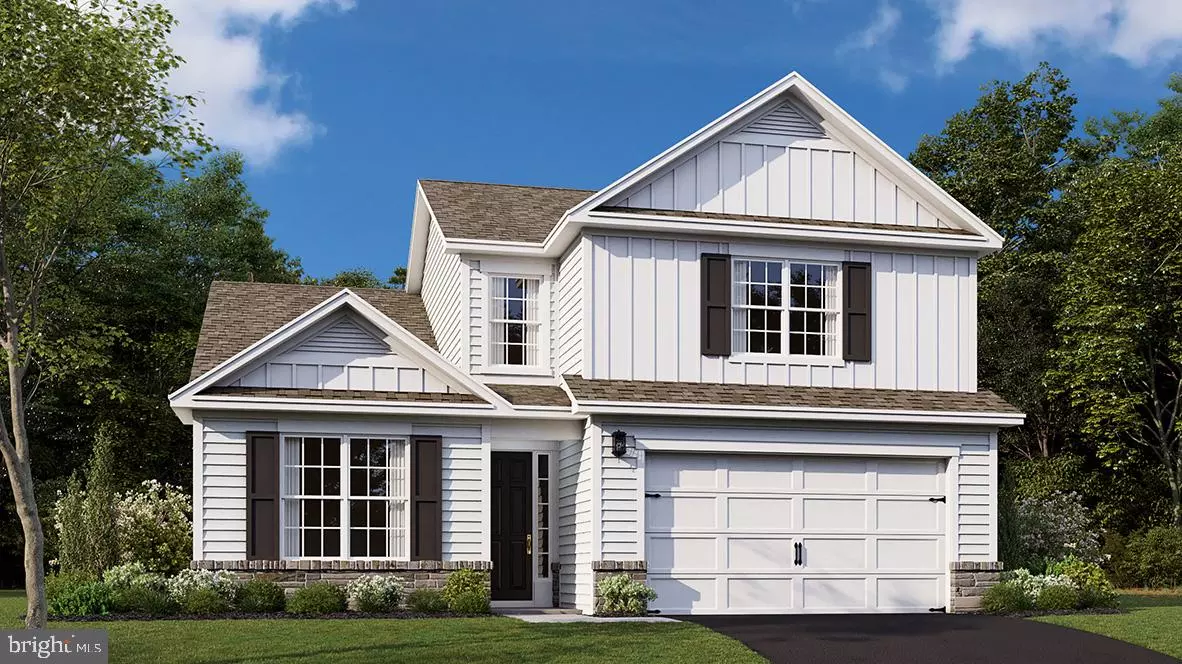$499,990
$499,990
For more information regarding the value of a property, please contact us for a free consultation.
4 Beds
3 Baths
2,459 SqFt
SOLD DATE : 08/18/2023
Key Details
Sold Price $499,990
Property Type Single Family Home
Sub Type Detached
Listing Status Sold
Purchase Type For Sale
Square Footage 2,459 sqft
Price per Sqft $203
Subdivision Pottsgrove Hunt
MLS Listing ID PAMC2068000
Sold Date 08/18/23
Style Craftsman
Bedrooms 4
Full Baths 3
HOA Fees $286/mo
HOA Y/N Y
Abv Grd Liv Area 2,039
Originating Board BRIGHT
Tax Year 2022
Lot Size 6,780 Sqft
Acres 0.16
Lot Dimensions 0.00 x 0.00
Property Description
Welcome to the Juniper model home that offers 4 bedrooms and 3 full baths with a partially finished walkout basement. You can be in your new home by August! At Pottsgrove Hunt, you'll enjoy a sought after location minutes from shopping like Costco, Target, and the Philadelphia Premium outlets with easy access to Rts 100 and 422. At home, you'll love the included finishes like quartz countertops, soft-close cabinets, upgraded flooring, and more. The open concept floorplan allows easy entertaining and offers ample natural light. The low maintenance lifestyle afforded by the Pottsgrove Hunt community includes lawn maintenance, snow removal and trash removal. The community center boasts a game room, bar and a full gym! In addition we will have pickle ball/tennis courts and walking paths! 20% of our homeowners can be under 55 *Restrictions apply, please call for details.
Location
State PA
County Montgomery
Area Upper Pottsgrove Twp (10660)
Zoning RESIDENTIAL
Rooms
Other Rooms Primary Bedroom, Bedroom 2, Bedroom 3, Recreation Room, Additional Bedroom
Basement Poured Concrete, Outside Entrance, Partially Finished, Rear Entrance, Sump Pump, Water Proofing System
Main Level Bedrooms 4
Interior
Hot Water Electric
Cooling Central A/C
Equipment Built-In Microwave, Dryer - Electric, Oven - Self Cleaning, Washer, Dishwasher
Appliance Built-In Microwave, Dryer - Electric, Oven - Self Cleaning, Washer, Dishwasher
Heat Source Propane - Leased
Exterior
Water Access N
Accessibility Other
Garage N
Building
Story 2
Foundation Concrete Perimeter
Sewer Public Sewer
Water Public
Architectural Style Craftsman
Level or Stories 2
Additional Building Above Grade, Below Grade
Structure Type Other
New Construction Y
Schools
School District Pottsgrove
Others
Senior Community Yes
Age Restriction 55
Tax ID 60-00-01623-225
Ownership Fee Simple
SqFt Source Assessor
Special Listing Condition REO (Real Estate Owned)
Read Less Info
Want to know what your home might be worth? Contact us for a FREE valuation!

Our team is ready to help you sell your home for the highest possible price ASAP

Bought with Michele A Samph • Coldwell Banker Heritage-Quakertown

"My job is to find and attract mastery-based agents to the office, protect the culture, and make sure everyone is happy! "
14291 Park Meadow Drive Suite 500, Chantilly, VA, 20151



