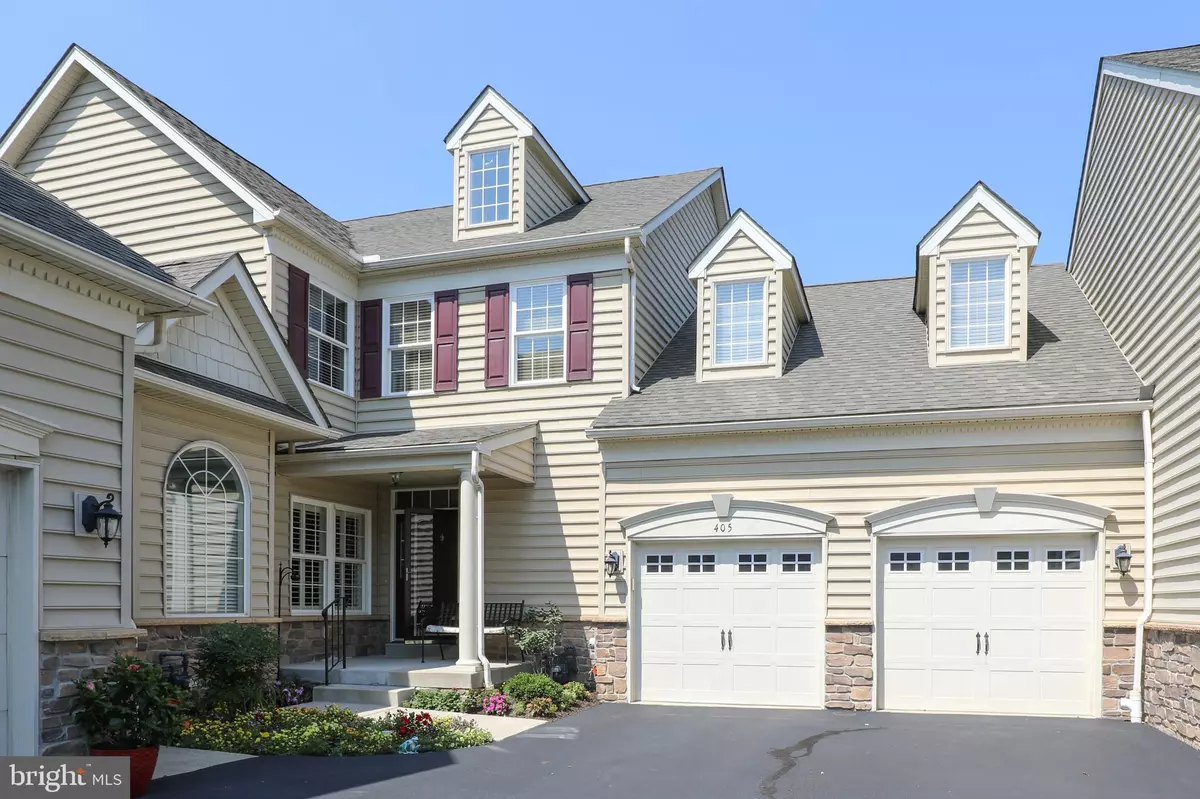$630,000
$649,000
2.9%For more information regarding the value of a property, please contact us for a free consultation.
3 Beds
3 Baths
2,489 SqFt
SOLD DATE : 08/30/2023
Key Details
Sold Price $630,000
Property Type Condo
Sub Type Condo/Co-op
Listing Status Sold
Purchase Type For Sale
Square Footage 2,489 sqft
Price per Sqft $253
Subdivision Montgomery Walk
MLS Listing ID PAMC2077746
Sold Date 08/30/23
Style Carriage House
Bedrooms 3
Full Baths 3
Condo Fees $420/mo
HOA Y/N N
Abv Grd Liv Area 2,489
Originating Board BRIGHT
Year Built 2010
Annual Tax Amount $6,743
Tax Year 2022
Lot Size 2,489 Sqft
Acres 0.06
Lot Dimensions 0.00 x 0.00
Property Description
NOTHING to be done to make this your perfect home. High end finishes throughout with an attention to detail and continued on going maintenance by the original owners. Updates include: 2011-Crown Molding added to Great room, Powder room, Loft & Primary Bathroom. Storm Door added. 2013-Kitchen tile backsplash added. Over & Under Kitchen Cabinet lighting added. 2015-Basement Finished. Large Family room with separate wood floored craft/workout area. Large unfinished area remaining for storage with Bilco door accessing rear. Extended rear Trex Deck. Primary Bathroom modified with heated towel rack and safety bars. 2021-New Sump Pump. New Comfort Hight Toilets added. Instant Hot Water Heater added. 2022-New AC System 2022 York 5 Ton 14 Seer 410A Additional Upgrades and features include:
Hunter Douglas Plantation Shutters, Granite Kitchen Counters, Spindled Loft Railing, Primary Bedroom closets with fitted organizers. Plus an amazing club house and pool.
Location
State PA
County Montgomery
Area Montgomery Twp (10646)
Zoning R006
Rooms
Other Rooms Dining Room, Primary Bedroom, Sitting Room, Bedroom 2, Bedroom 3, Kitchen, Family Room, Basement, Foyer, Great Room, Laundry, Bathroom 2, Bathroom 3, Hobby Room, Primary Bathroom
Basement Full
Main Level Bedrooms 2
Interior
Hot Water Natural Gas
Heating Central
Cooling Central A/C
Fireplaces Number 1
Fireplaces Type Fireplace - Glass Doors, Gas/Propane
Fireplace Y
Heat Source Natural Gas
Laundry Main Floor
Exterior
Parking Features Garage - Front Entry, Garage Door Opener, Inside Access
Garage Spaces 2.0
Amenities Available Club House, Exercise Room, Fitness Center, Game Room, Pool - Outdoor, Tennis Courts
Water Access N
Accessibility Grab Bars Mod
Attached Garage 2
Total Parking Spaces 2
Garage Y
Building
Story 2
Foundation Concrete Perimeter
Sewer Public Sewer
Water Public
Architectural Style Carriage House
Level or Stories 2
Additional Building Above Grade, Below Grade
New Construction N
Schools
School District North Penn
Others
Pets Allowed Y
HOA Fee Include Common Area Maintenance,Ext Bldg Maint,Lawn Maintenance,Pool(s),Snow Removal,Trash
Senior Community Yes
Age Restriction 55
Tax ID 46-00-01611-027
Ownership Fee Simple
SqFt Source Assessor
Special Listing Condition Standard
Pets Allowed Number Limit
Read Less Info
Want to know what your home might be worth? Contact us for a FREE valuation!

Our team is ready to help you sell your home for the highest possible price ASAP

Bought with Bernadette Clayton • Keller Williams Real Estate-Doylestown
"My job is to find and attract mastery-based agents to the office, protect the culture, and make sure everyone is happy! "
14291 Park Meadow Drive Suite 500, Chantilly, VA, 20151






